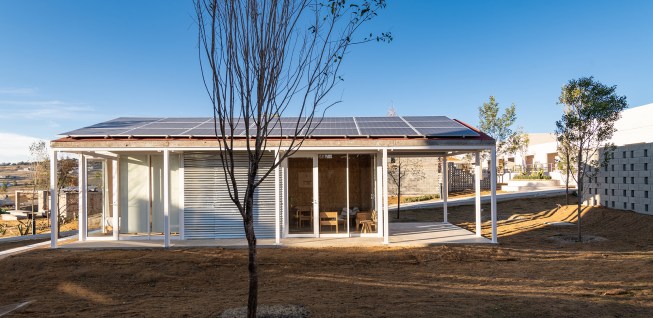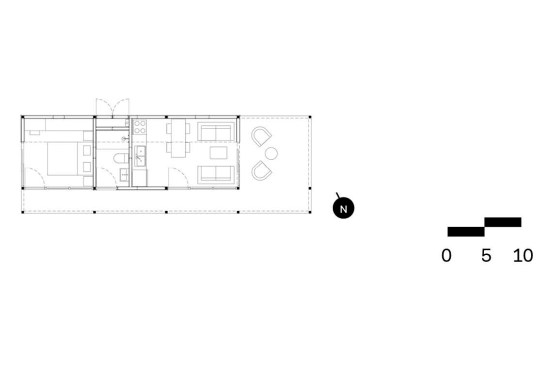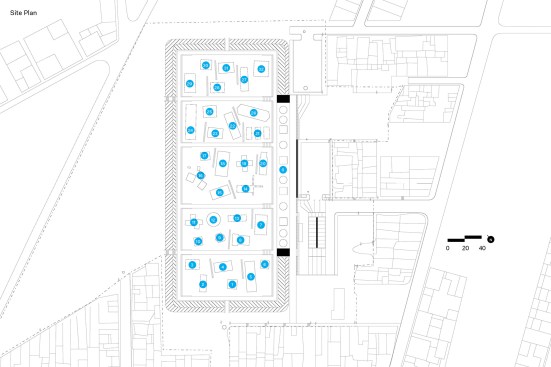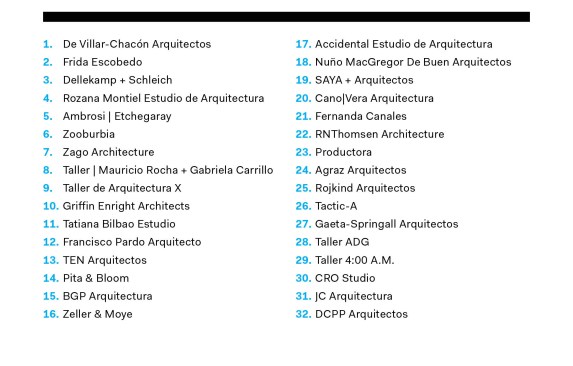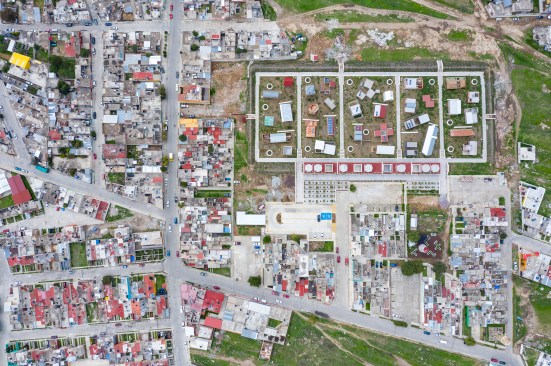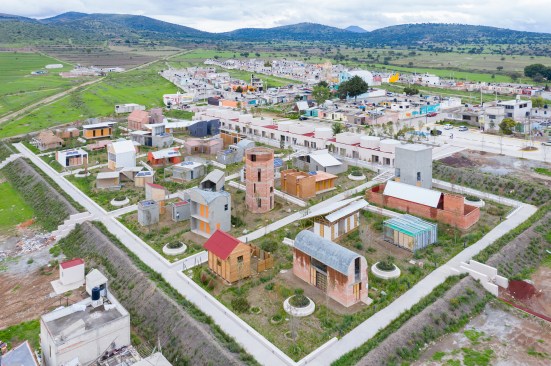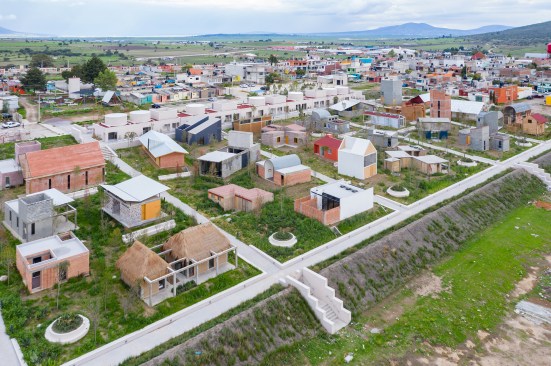Project Description
This project is part of the Apan Housing Laboratory, which is featured in the August 2019 issue of ARCHITECT.
FROM THE ARCHITECTS:
The project is organized around a three-by-three-meter grid, realized as a raised, modular, metal frame structure sitting on concrete footings. This frame unit allows for growth in both transverse and longitudinal directions. Using standard angle connections that are efficient in cost and speed of construction, the house is also raised on this metal frame to avoid flooding. In addition, the project accommodates both solar panels and water collection/ storage systems. All rooms are naturally ventilated and the building may be oriented according to the solar and wind directions of the eventual site.
Notes: The primary element of the proposed housing unit is its simple, modular metal frame. It is through this frame that an affordable, constructible, and linearly expandable home is possible. And it is this frame that defines and supports solar paneling, expansive operable windows for ventilation, and other passive environmental solutions. Raised off the ground, a simple, shed-roofed form fronted with a covered patio presents a clear front to the surrounding buildings and connects to its surrounding urban context.
Project Details:
State: Ciudad de Mexico
Municipality: Xochimilco
Climate: Temperate Humid
House Price: —
Constructed Surface: 49.60 M2
Floor-to-ceiling height: 2.44 M
Roof Type: Flat and Shed
Orientation: —
Growth Option(s): Horizontal
Wall Type: Metal Frame, OSB and Insulation
Floor Type: Concrete Slab
Structure: Concrete Footings and Metal
Frame Roofing: Corrugated Metal
Finishes: OSB, Corrugated Metal
Project Credits:
Project: Apan Housing Laboratory
Architects: Enrique Norten | TEN Arquitectos
