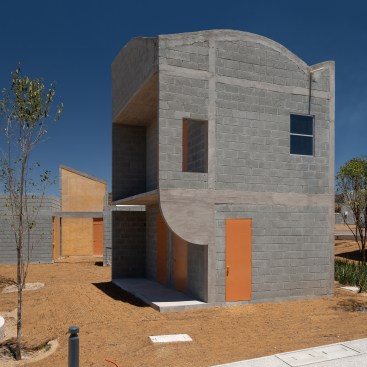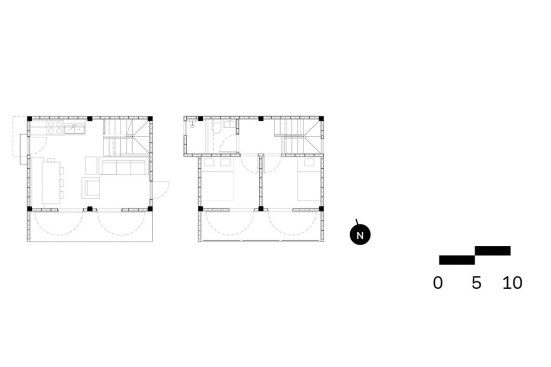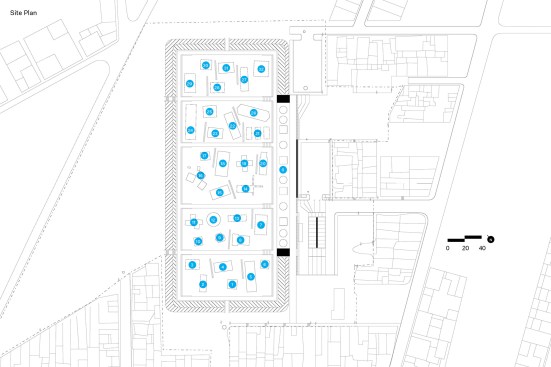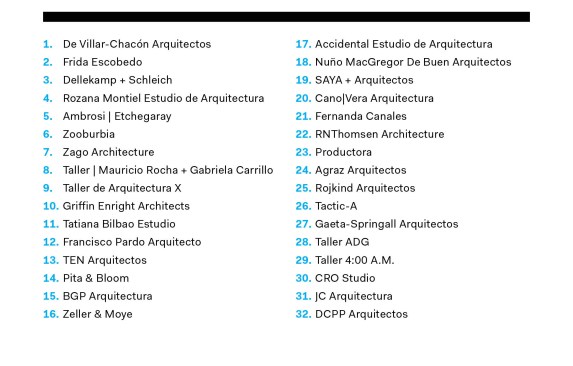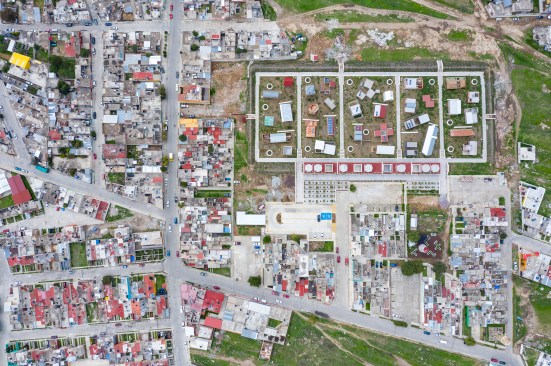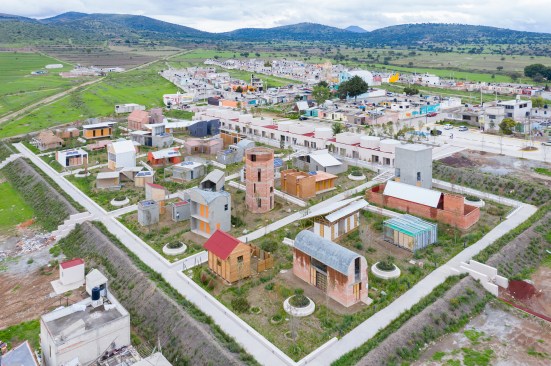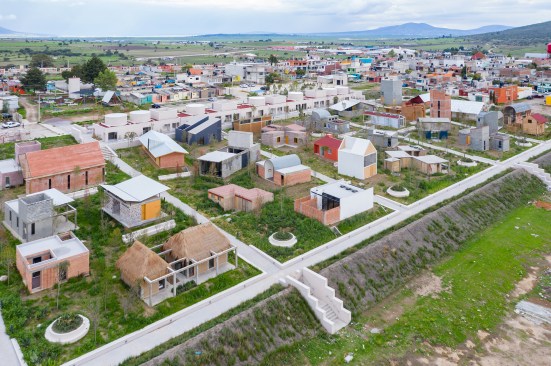Project Description
This project is part of the Apan Housing Laboratory, which is featured in the August 2019 issue of ARCHITECT.
FROM THE ARCHITECTS:
Proposed as a walled home, this project presents a flat facade as its public front. Space behind this unit’s flat face, opening onto the street, doubles as an unprogrammed area for street-fronting, pop-up markets, communal dining, on-site agriculture, etc. (Gray water is recycled for any/ all on-site gardening.) Building overhangs protect residents from rain, and covered first– and second-floor patio/ balcony spaces may be enclosed to expand interior living space.
Notes: Central to this project’s initial definition is its walled construction of a clear (street) front. (It appears the project will work equally well as an object in the landscape, without this walled enclosure or street frontage.) The home’s primary elements are its vernacular construction techniques, which are thoughtfully applied to a somewhat less unfamiliar form. All unit growth minimizes material cost and structural intervention, simply moving walls fronting second-floor balconies outward to enclose this space. Sociality is ensured through a large front-facing patio, open to the surrounding context thus ideal for commerce and communion.
Project Details:
State: Estado de México
Municipality: Calimaya
Climate: Temperate
House Price: 219,020.76
Constructed Surface: 52.31 M2
Floor-to-ceiling height: 2.85 M
Roof Type: Other
Orientation: —
Growth Option(s): Interior
Wall Type: CMU with Stucco
Floor Type: —
Structure: Reinforced Concrete Frame and Slab
Roofing: Reinforced Concrete Slab (Ruled)
Details: Gravel Parking; Residential Garden
Finishes: Typical Building Paint
Project Credits;
Project: Apan Housing Laboratory
Architects: Griffin Enright Architects
