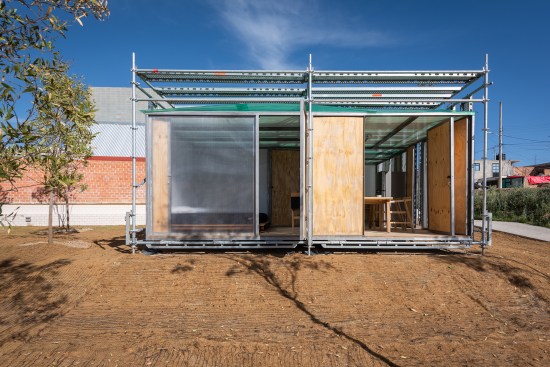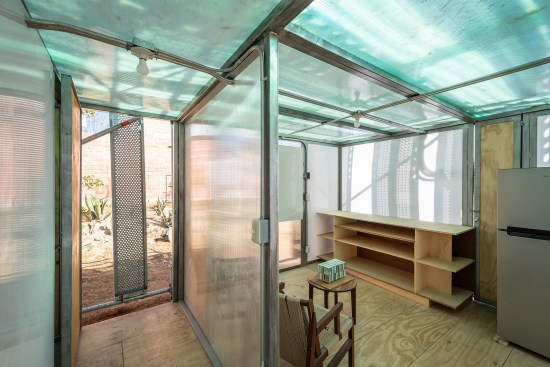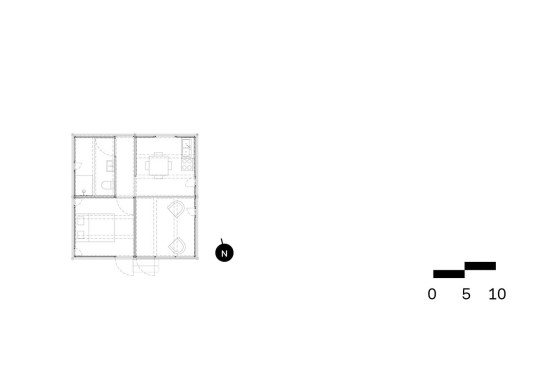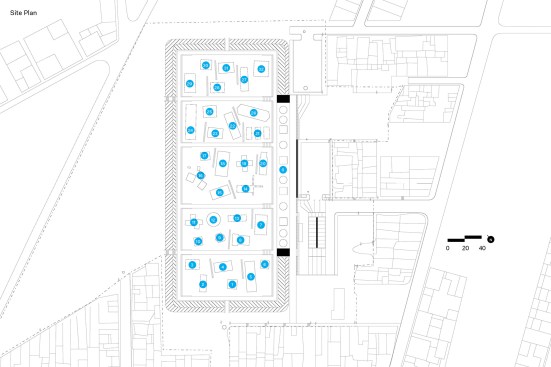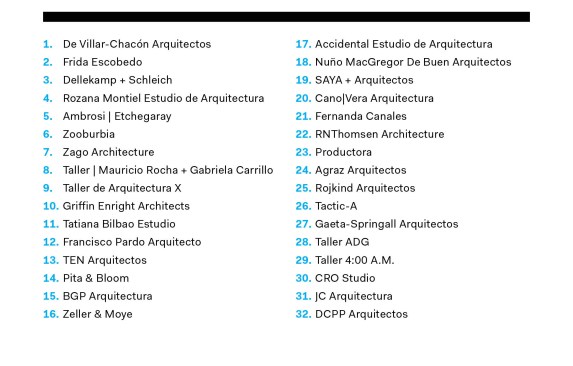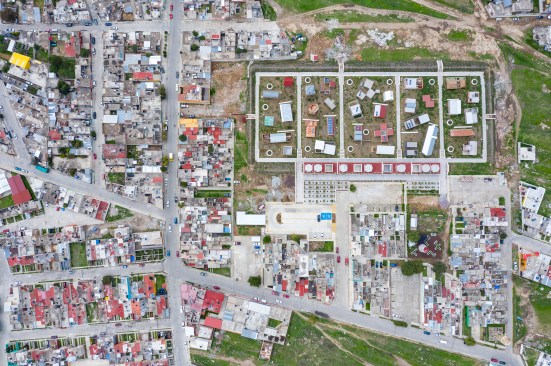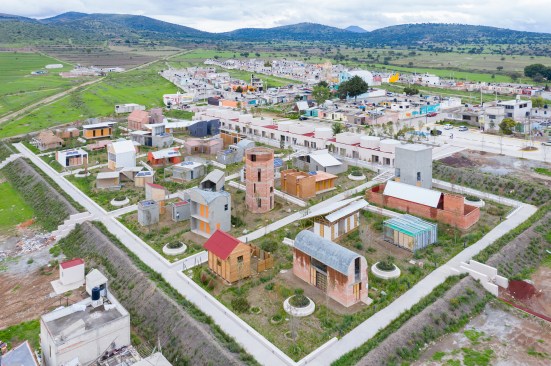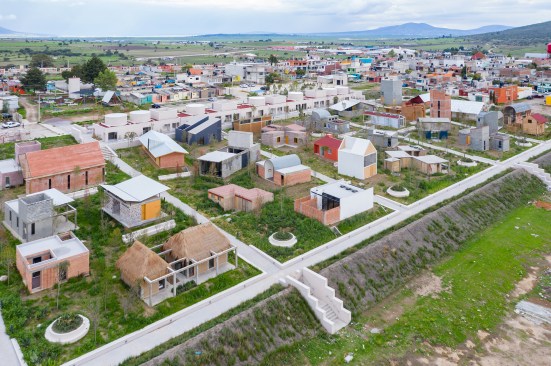Project Description
This project is part of the Apan Housing Laboratory, which is featured in the August 2019 issue of ARCHITECT.
FROM THE ARCHITECTS:
Understanding occupation of any house to be ephemeral, the proposed housing unit does not construct its structure with permanent members. Instead, the structure and cladding materials of this dwelling are rented, moved with their owner, recycled, or entirely demountable. (Enclosing materials may be climate–, inhabitant–, and program-specific or variable.) A system of scaffolding envelops all living spaces. Cost-effective and modular, this system allows for expansion in all directions, including upwards to ventilated, double-height spaces. This house can grow, move locations, and, if necessary, even disappear.
Notes: This project’s primary element is its construction system, reminiscent of the ad-hoc scaffolds common to building construction. Reflecting this constructive character, unit growth occurs through the expansion, customization, or demounting of this modular structure and the panelized, ceramic, or textile materials attached to it. This colorful, piecemeal construction will be in strong contrast to surrounding homes and urban condition. A reflection of the house’s ad-hoc enclosure, overall transparency and social character are both dependent on inhabitant(s).
Project Details:
State: Oaxaca
Municipality: Santa María Atzompa
Climate: Temperate Dry
Constructed Surface: 54.00 M2
Floor-to-ceiling height: 6.25 M
Roof Type: Flat
Orientation: —
Growth Option(s): Horizontal
Wall Type: Partition Walls in Fabric; or, Membranes, Ceramic, Wood, or Other Preferred Materials
Floor Type: Modular Scaffold Flooring in 19, 32, 61, or 307 cm
Structure: Galvanized Steel Scaffolding; Foundation in Cement filled Water Bottles Roofing: Galvanized Metal Sheeting Details: —
Finishes: Tenant Initiated
Project Credits:
Project: Apan Housing Laboratory
Architects: DVCH DeVillar-Chacón Arquitectos
