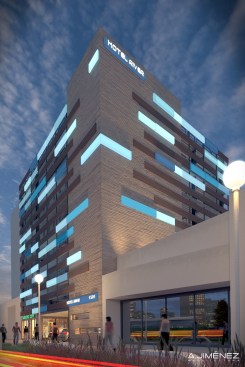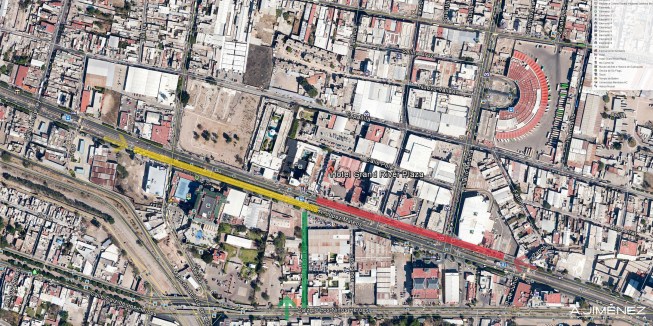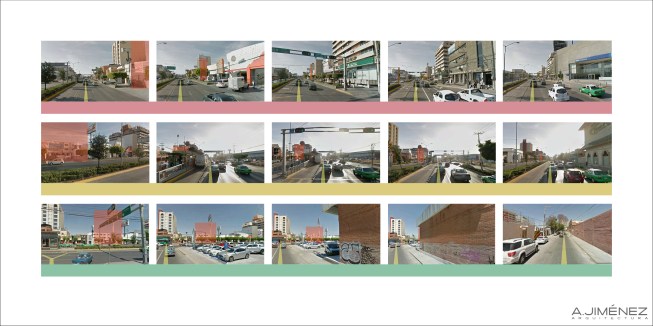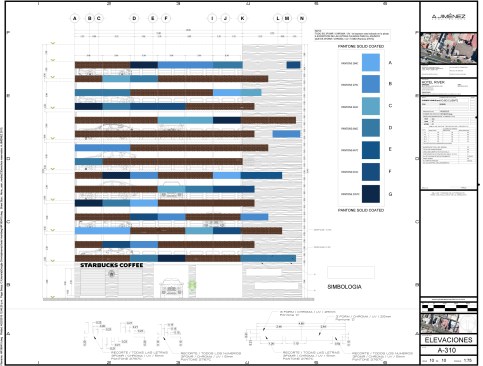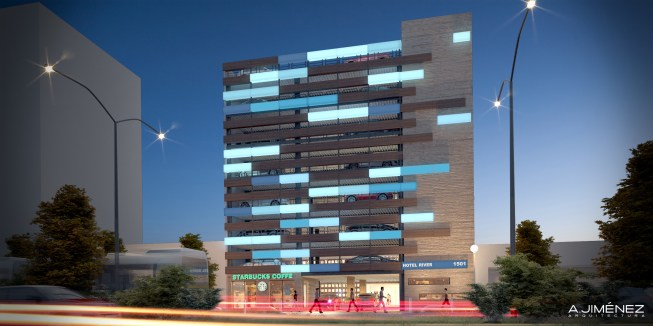Project Description
Located in the city of Leon, Guanajuato,They entrusted us with this project, they commissioned us to redesign the facade for an annex that would be made to the hotel. In front of it and on the blvd. Adolfo López Mateos
A volume of 8 floors would be built, on the ground floor a couple of commercial premises and a motor lobby, and on higher levels a parking lot.
The proposal was made on the metallic structure of the extension. The easy identification of the building was sought as well as its primary use (parking) and to be able to formally integrate the hotel’s commercial name in the proposal.
It was proposed that the skeleton which would house the 8 parking floors, be open and ventilated, we proposed a pattern of translucent panels with a chromatic range to be able to give an identity to the building and that it could become an icon for the hotel. that this new skin would become the new face of the complex.
