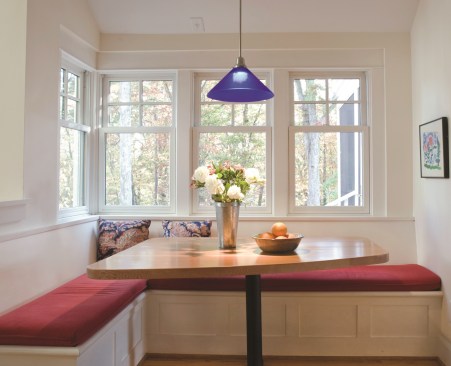Project Description
Conceived and designed as a cottage in the garden set in the heart of Chapel Hill, this small-footprint home fits into its neighborhood and offers magnificent views of its surrounding gardens. Shed dormers, corner windows, large overhangs, and horizontal and vertical siding patterns break up the massing. Inside areas flow gracefully into spacious rooms with nooks, alcoves, and window seats. Porches, decks, and balconies on all three levels provide a variety of outdoor living spaces. The design combines the character of old homes with the spaciousness, light, and energy efficiency of a new house. The owners happily report that they are still heating and cooling their house for an average of $2 per day. Photo: Jeremy Lange
