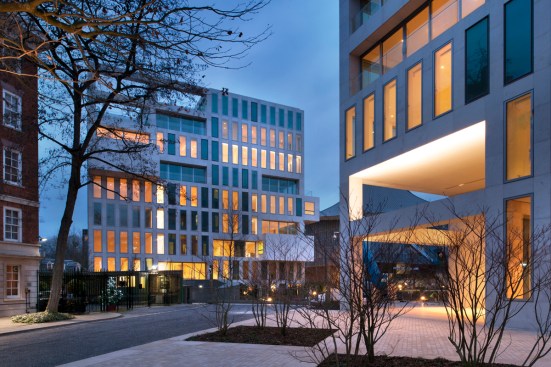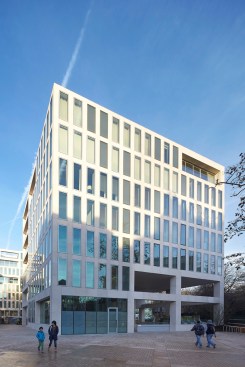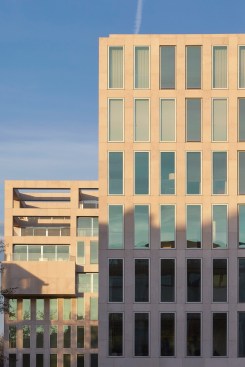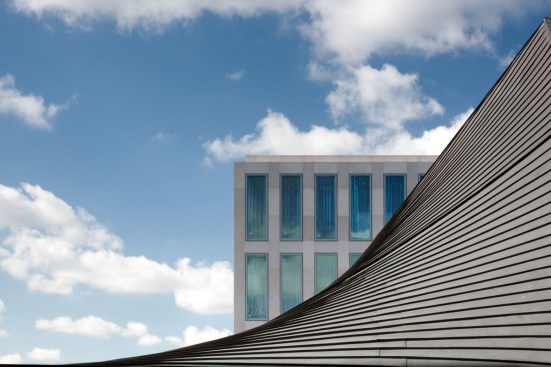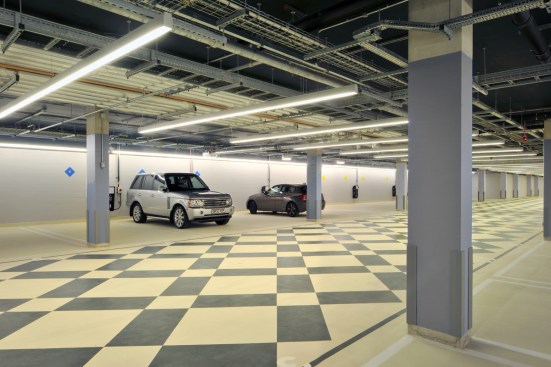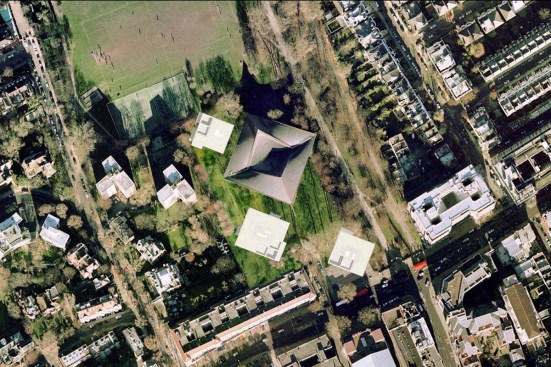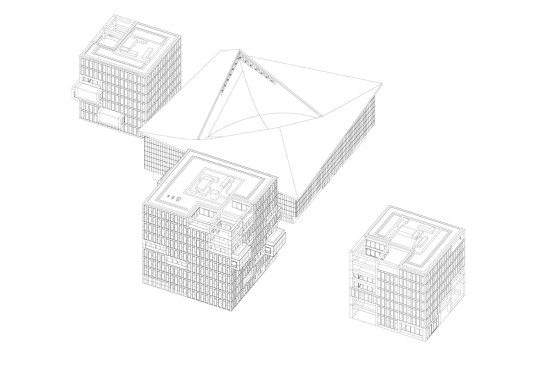Project Description
This residential complex was built in conjunction with its neighbor the Design Museum in London.
FROM THE ARCHITECTS:
In March 2008, after a short competition, OMA was selected from a shortlist of six international architects, which included Rafael Moneo, Rafael Viñoly Architects, Eric Parry Associates, Caruso St John, and Make Architects. The competition sought to explore the potential for a new use of the main exhibition hall and replacement of the administration wing (of lesser interest) by residential development to help fund the refurbishment of the main hall.
The calm, orthogonal geometries of the new residential buildings pose a deliberate contrast to the dramatic hyperbolic geometries of the exhibition hall’s roof. The facades of the new buildings register the amplitude of the roof’s curvature like ‘graph paper.’
Each residential façade is a hybrid of two different façade types: one being an array of identical vertical windows, the other essentially an expression of the building's structural grid. The latter offers the apartments magnificent views and also incorporates their outdoor spaces, including the large terraces on the upper floors. The two façade types coexist in a seemingly accidental relationship. The addition of sky boxes gives a certain plasticity to the building volumes, allowing (some of) the apartments to extend outside the building perimeter, redirecting the view back to one’s own façade.
