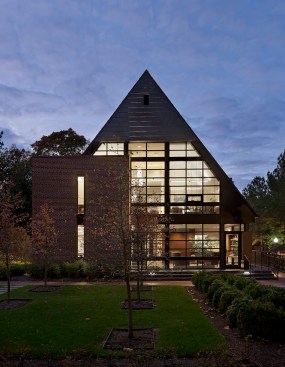Project Description
FROM THE AIA MARYLAND
Small – just under 500 students on a historic 31-acre campus in Annapolis, MD. – St. John’s College holds a significant place in American higher education. Dedicated to a Liberal Arts education with a curriculum built upon The Great Books Program, this school, the 3rd oldest college in the country, offers a rare, possibly unique course of study. In 2009 in a joint venture combining Architecture and Landscape Architecture, our firm
developed a Comprehensive Master Plan for St. John’s. That study outlined the qualities of the campus, its limitations, and its importance and contributions to the city. It identified and prioritized immediate and future needs and developed a framework for sustainable campus management and growth for the next 25 years. Hodson House is the first building to emerge from that report. Our design intentions addressed 4 objectives: develop a site plan that affords a gracious campus entry from King William St., design a structure that maintains and works in concert with the small scale/multi-purpose buildings that make up much of the campus, develop a design that is clearly modern but works with and adds to historic Annapolis, and provide needed space for the
administrative and academic missions of the school. The program includes offices for Development, Alumni Relations, faculty offices and a seminar /conference room.



