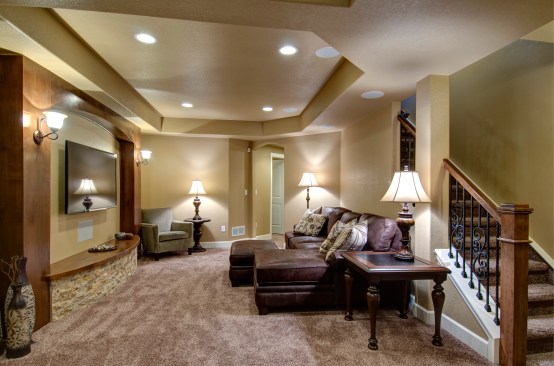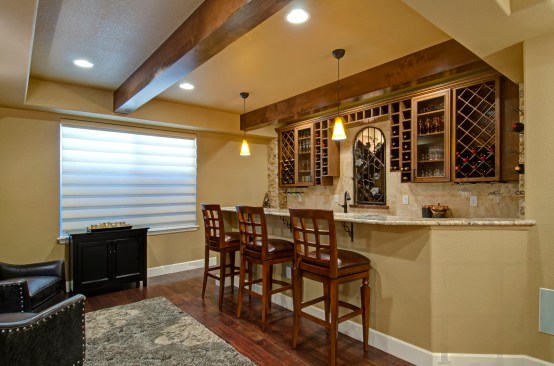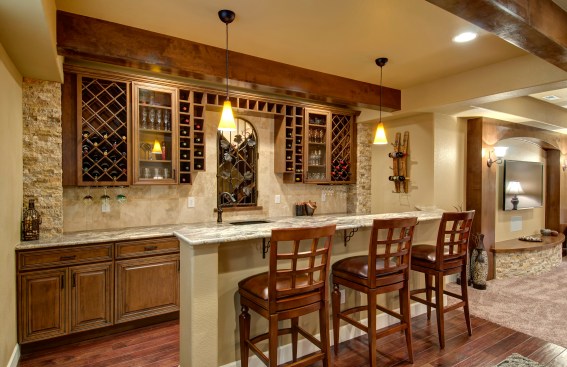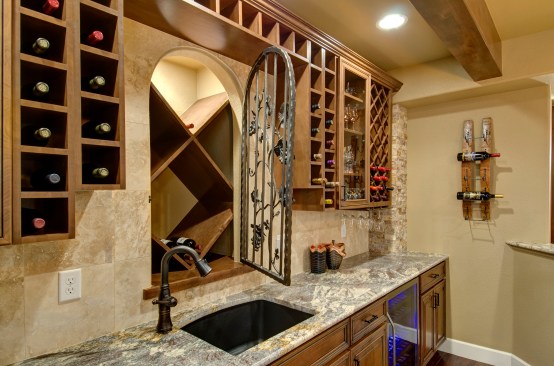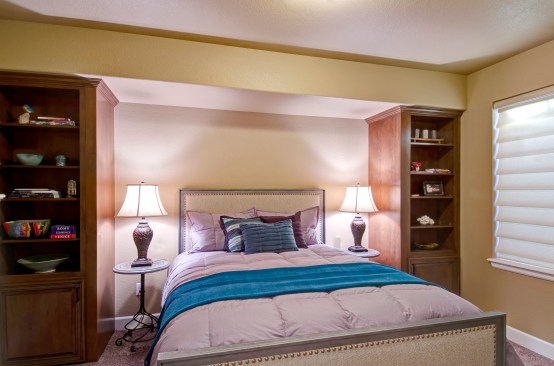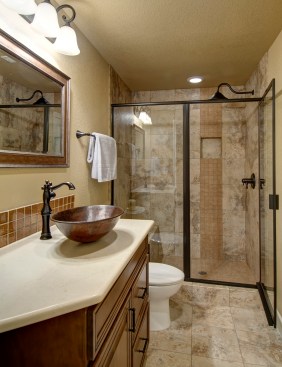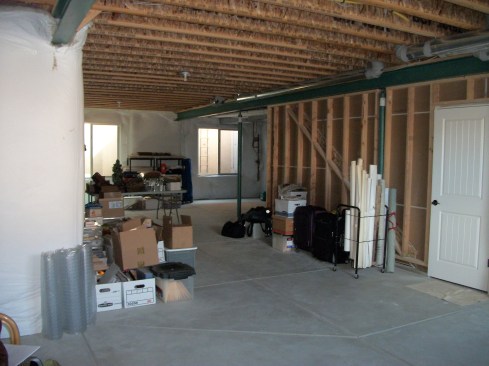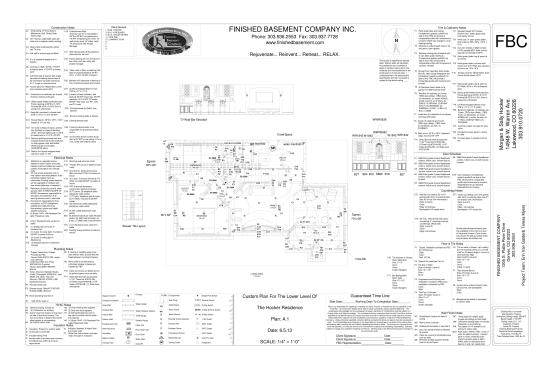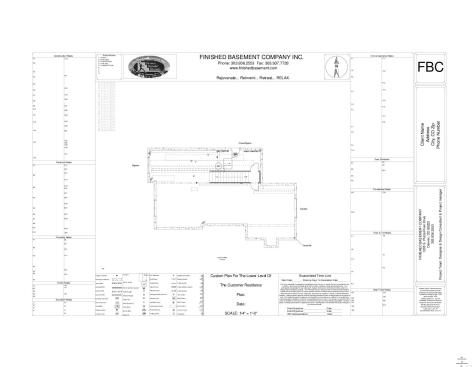Project Description
The purpose of this unfinished basement project was to create a useable cozy cohesive space for the homeowners to enjoy an intimate glass of wine together and entertain visiting friends and family. The scope included the entirety of the client’s existing, unfinished basement, 1133 square feet. The strategy was to work around existing window placement and plumbing, incorporating the client’s personal style while simultaneously increasing the home’s resale value.
This project resulted in transforming an unfinished space into a beautiful, useable, Tuscan-inspired, cozy extension of the client’s home, which includes a wine bar, sitting area, gathering/entertainment space, two bedrooms and a bathroom. The space was remarkably improved in every aspect of value. Most importantly the clients were thrilled. We created their dream space in a way that, according to the client, was relaxing and stress-free while adding significant resale value to their home.
We were able to create a cozy, cohesive space with Tuscan-style that feels like a luxury retreat. Our team worked within existing window and plumbing placement to achieve an inspiring result. This space was converted from an unused catch-all into an Italian pleasure. We were able to overcome the challenges with resourceful skill and talent. The greatest success was creating a repose which is adored by our homeowners. We exceeded all their expectations and give them an intimate retreat, as well as a gathering space for their loved ones, in a way that was stress-free and enjoyable.
