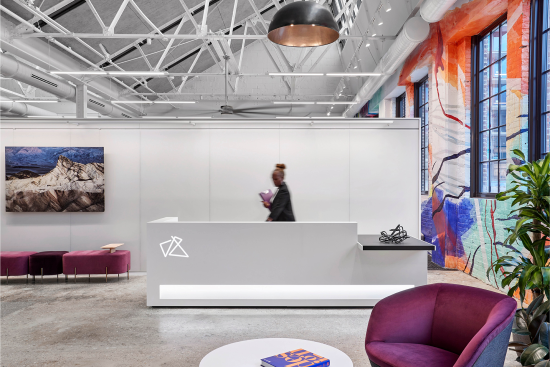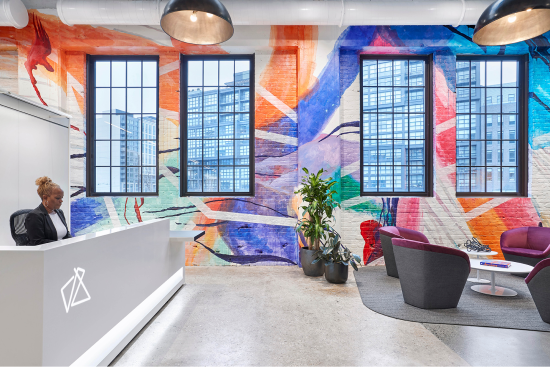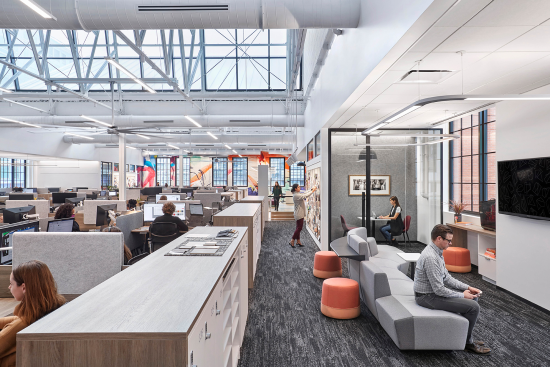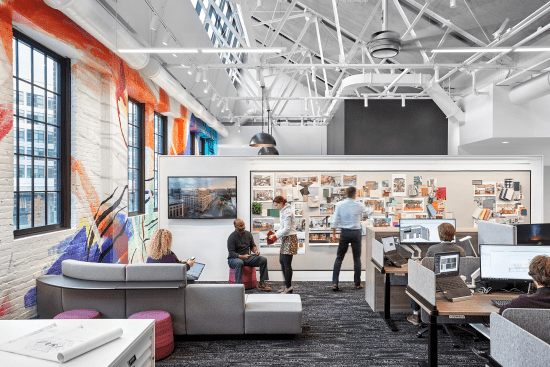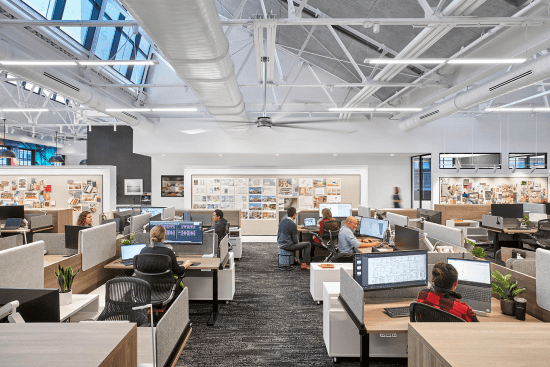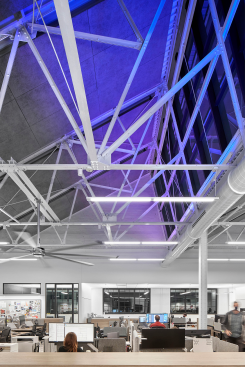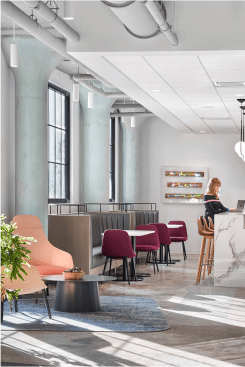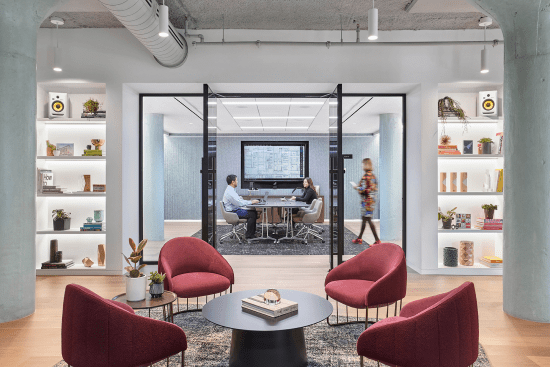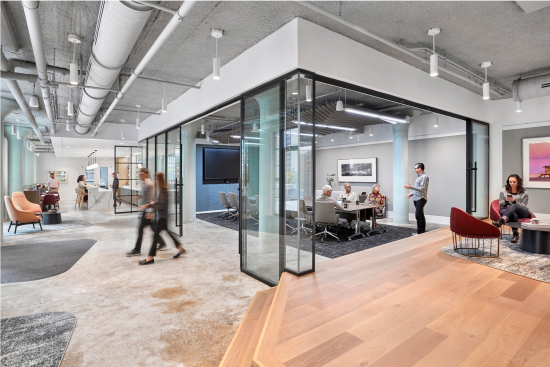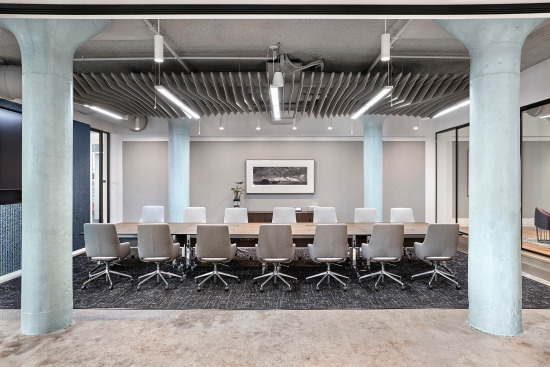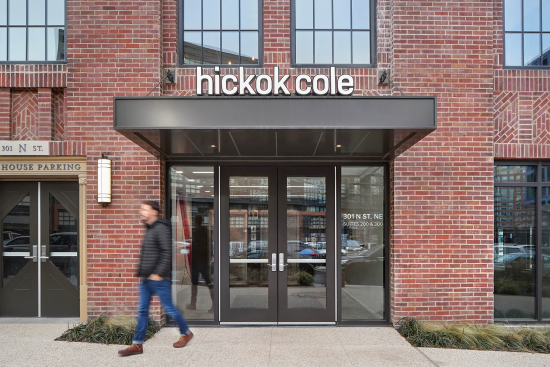Project Description
FROM THE ARCHITECTS:
Attracted to the economic and cultural revitalization of DC’s Union Market and the neighborhood’s arts community, Hickok Cole identified a 26,000-SF space in the Press House building as the ideal location for its next chapter. As the design team behind homes for some of the area’s leading organizations, Hickok Cole’s move presented an opportunity to lead by example and adopt the design principles they champion. From high-performance design to employee wellness and collaboration to community, the headquarters renovation personifies Hickok Cole’s mission and brand, delivering a contemporary environment that supports staff and embraces the future of workplace design.
Seeking to preserve the Press House’s character, originally built in 1931 to serve as a printing press warehouse, Hickok Cole incorporates its most unique architectural elements into the new design, including an exterior brick façade, concrete floors, five 30-foot-tall saw-tooth monitor skylights, architectural trusses, and mushroom columns. A blend of natural and industrial materials like wood, stone, and steel accentuate dramatic ceiling heights and provide a neutral backdrop to highlight project work and the firm’s personal art collection.
A collaborative open office environment unites staff across a single floor plan while accounting for future growth, instilling a sense of inclusivity and connectedness that was difficult to achieve in its former four-story space.
Transitioning staff comfortably required creative solutions to reduce the space's scale and address concerns around acoustics. Custom modular desks configurations address diverse working preferences and comfortably accommodate all 100 staff members. In addition to incorporating circadian lighting, white noise, carpet, and noise-absorbing partitions between strategically positioned workstations, several phone booths and conference rooms surrounding the perimeter accommodate focus work and reduce disturbances from private calls and meetings. Touch-down spaces with pin-up boards and screens, including a VR lounge and ‘Think Tank’, offer opportunities for collaboration and encourage spontaneous connection.
A new interconnecting stair provides easy access to a hospitality-driven open-concept amenity center on the floor below. A centrally located main conference room features flexible glass partitions and branded graphics to support private and firmwide meetings alike while maximizing sunlight from the adjacent 1,000-SF private landscaped patio. A nearby café overlooking the patio is equipped with deluxe coffee machines, barstools, and cozy booths. In addition to several small to mid-sized meeting rooms, the amenity center houses project resources such as a model shop and material library. Designed to achieve LEED Gold, Fitwel, and JUST label goals, the office includes energy saving features as well as health-conscious and inclusive amenities like private wellness and shower rooms, a gender-neutral restroom, and bike storage.
As patrons of the arts, Hickok Cole’s colorful, new home nods to NoMa’s robust public art program while accommodating the firm’s eclectic personal collection and annual Art Night fundraiser. Throughout, a museum-quality hanging and lighting system transforms wall space into gallery space without damaging walls. A custom mural provides a vibrant first impression and a distinct color palette for furniture, fabrics, and patterns used throughout. Color-changing LEDs in the saw tooth skylights announce the firm’s presence and extend its personality into the streetscape.
Today, staff are united across a mission-driven headquarters that celebrates history and embraces innovation. Through preserved architectural elements, tailored workplace solutions, and unexpected color, the resulting design is a physical embodiment of the firm’s brand, culture, and vision for the future.
