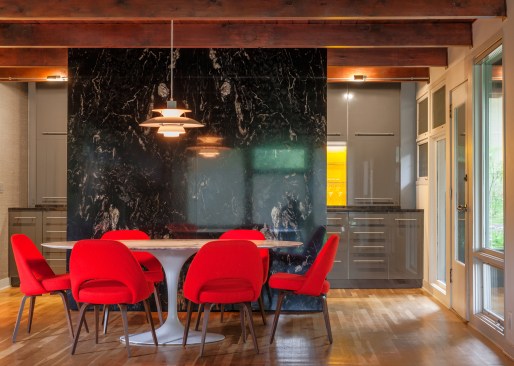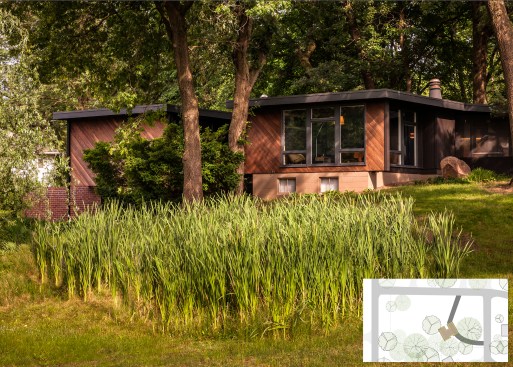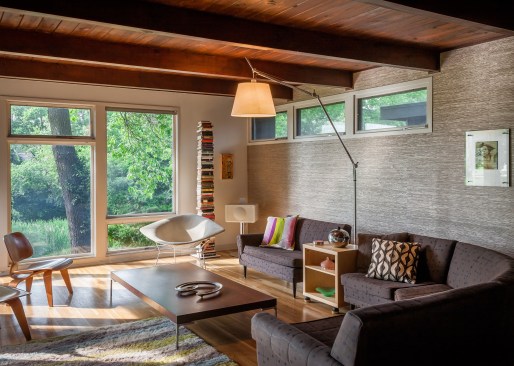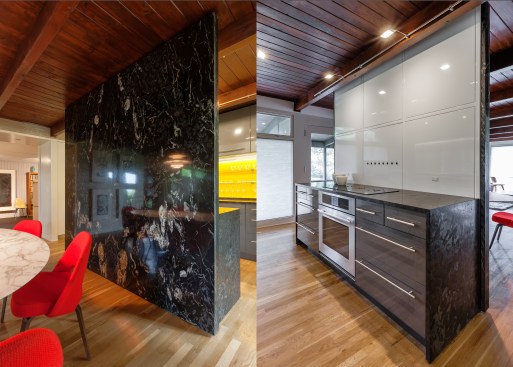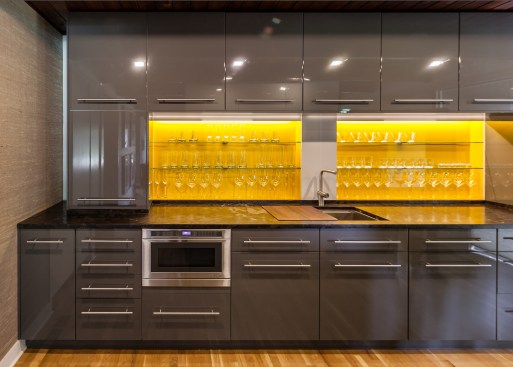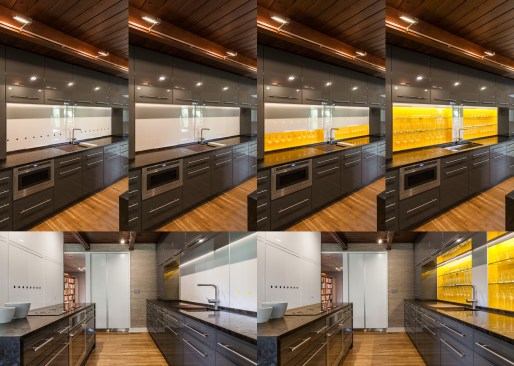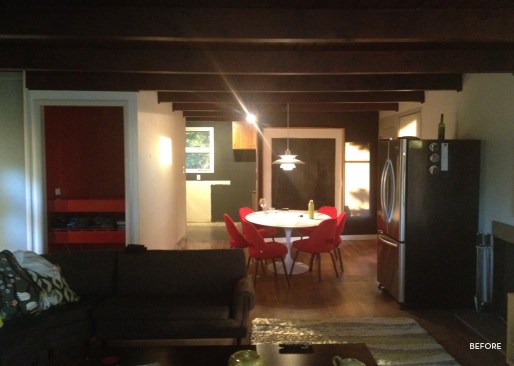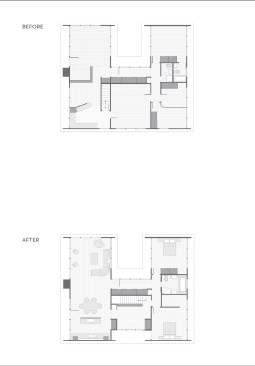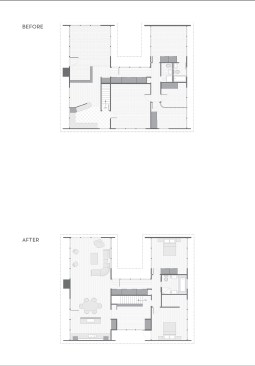Project Description
This renovation of a 1956 mid-century home moved the stair from the living/dining/kitchen wing into the back courtyard space and extended the kitchen across this widened space. Dividing the kitchen from the dining room is a book-matched granite wall that nods to Mies, and creates a new focus for the living/dining space. The kitchen’s epoxy painted steel backsplash doors open vertically to reveal glasswork cabinets in bright yellow. White oak floors were extended into the kitchen and the former stair space, and were exposed and refinished in the balance of the house. Two very small former bathrooms were opened to create a larger glass-tile clad bath with floating mirror-doored custom cabinets and rectilinear white plumbing fixtures. All changes, along with the grass cloth wall covering, were designed to feel as though they may have been original to the home.
