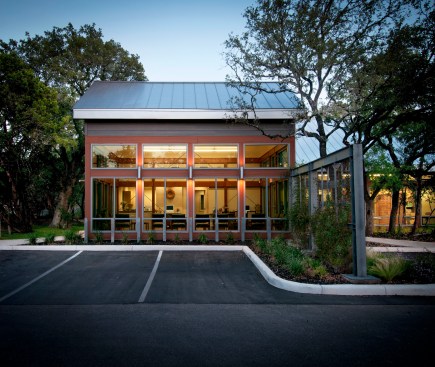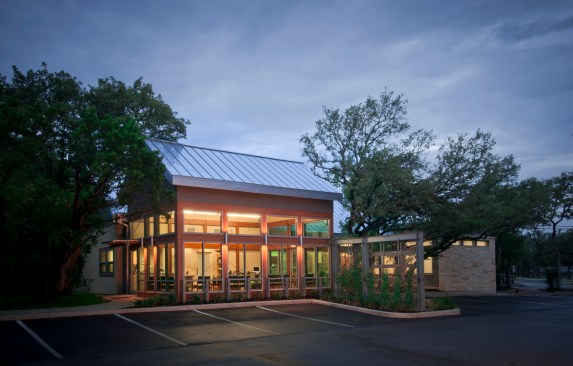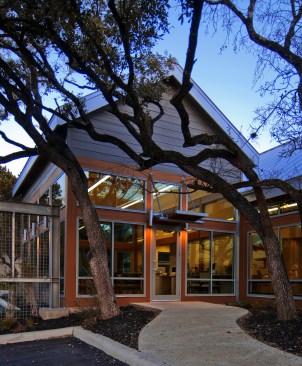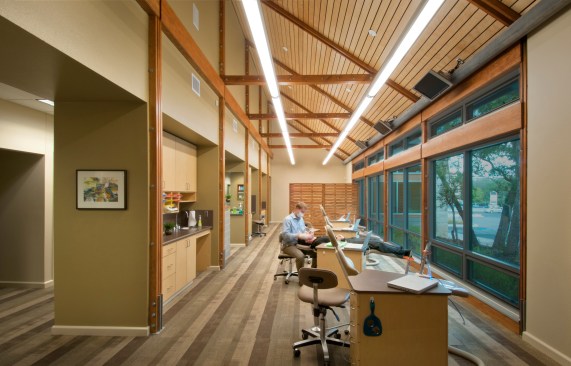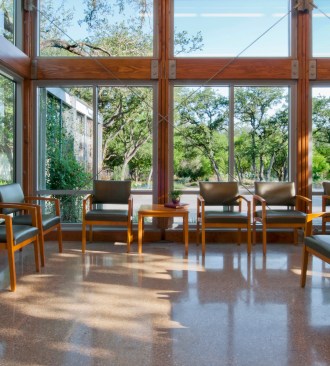Project Description
RVK sited the Heying Orthodontics building among clusters of live oak trees, revealing itself to the street with a handsome facade of limestone, glass, and fiber cement siding. The building’s design features strong geometry and clean lines that play in contrast to the soft native site palette that defines the surrounding outdoor spaces of the project.
The rich arrangement of color, texture, and material continues through to the interior space. The smooth, polished concrete floor of the lobby is accented with the textured ‘board-formed’ concrete at the reception desk. The exposed wood and steel structural elements reveals their characteristics as they support the envelope of glass embracing the lobby. Our design called for tall wood ceilings and a continuous wall of glass to bring abundant amounts of soft northern daylight into the open examination room, while allowing exposed views of the landscape.
Taking cues from the existing site, our design achieves a natural fit on the site with the use of a minimal footprint, respect for the existing site vegetation and characteristics, and a natural assembly of materials.
