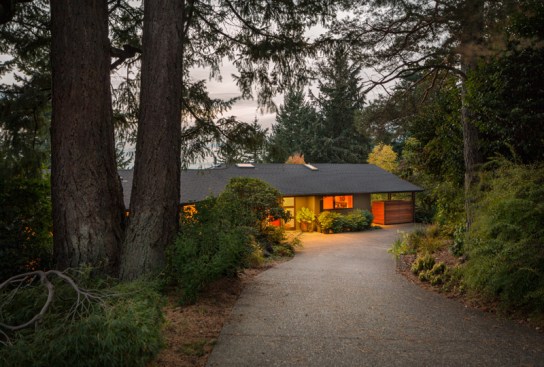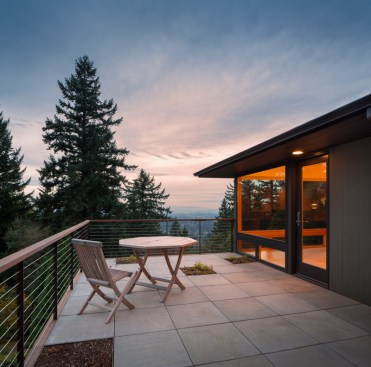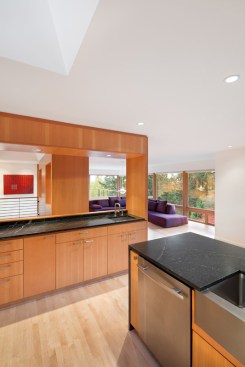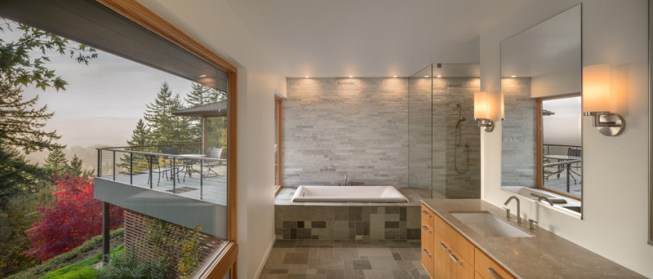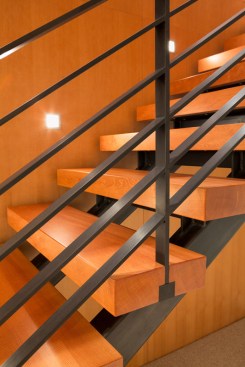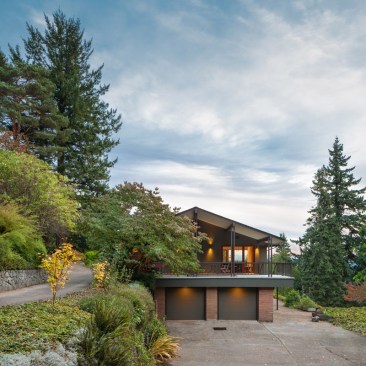Project Description
This 1952 ranch-style remodel is sited on a steeply sloped, landscaped site with southern views. The original layout was a compilation of rooms strung together. Most interior spaces were dark and uninspired.
Although the ranch-style aesthetic was maintained, the house was opened to views and light. Holst removed several interior walls creating a large multi-leveled room. A central staircase with a skylight was inserted to allow natural light to infiltrate the first floor. The opening creates volume in the center of the house, a sense of lightness that was not possible before the remodel. Glass block walls at the front of the house are lit from the exterior. At night the interior glows like a Japanese lantern.
To fit the client’s specific needs, Holst changed the building program. The three original bedrooms were altered slightly to become a master bedroom, an office, and an accessory dwelling unit in the basement, which the clients want for the care staff they may need to employ in the future. A standard lawn-and-landscape backyard was converted into a functional outdoor space with decks and a terrace. Connected to the dining/living area, this outdoor space has become an extension of the interior that can be used year-round.
The house was fitted with efficient and sophisticated heat recovery systems and radiant floor heating; the Douglas fir casework is a nod to the context, hills forested with grand fir, western cedar, and maple.
