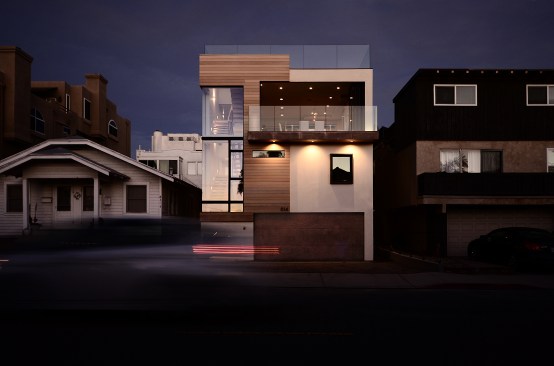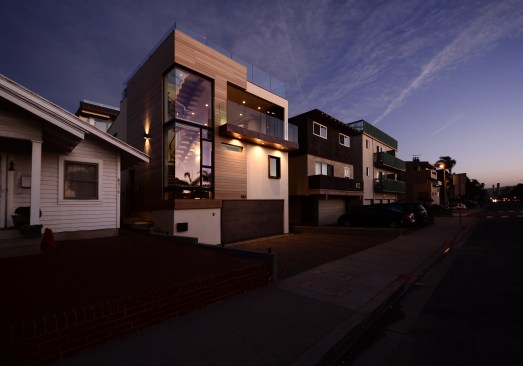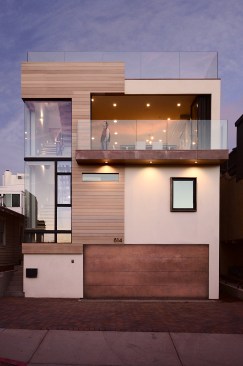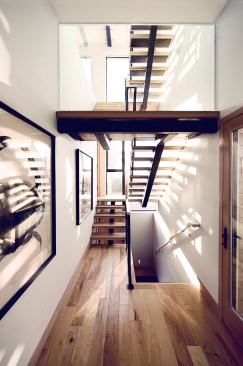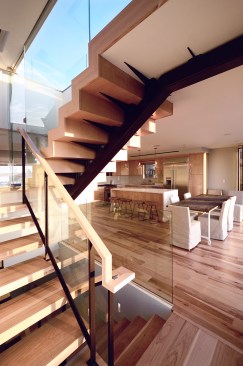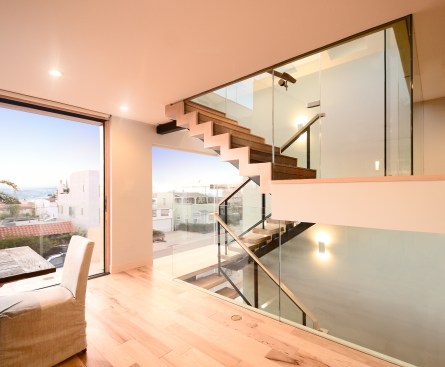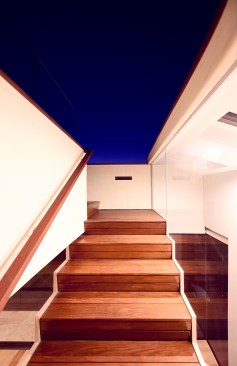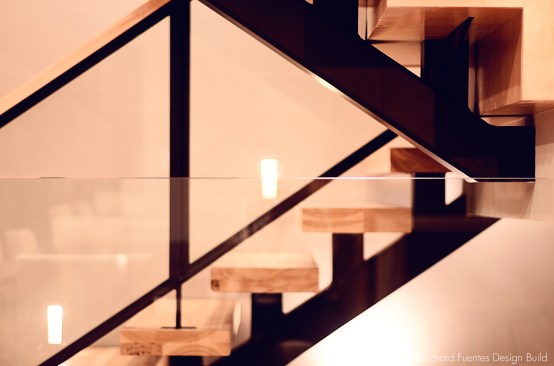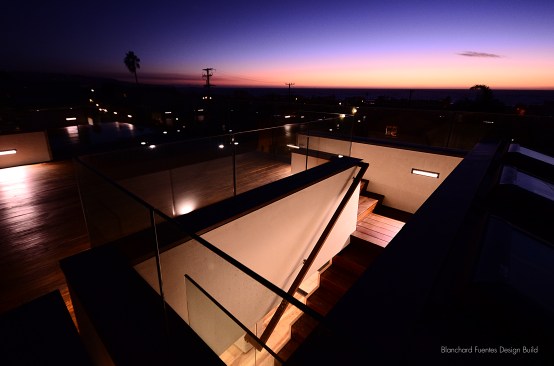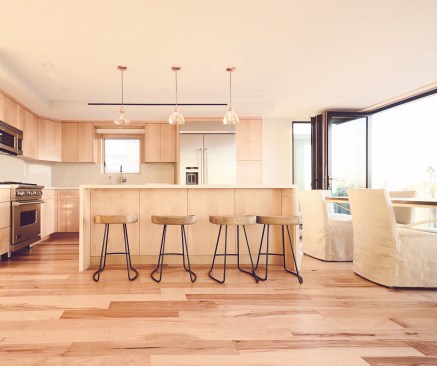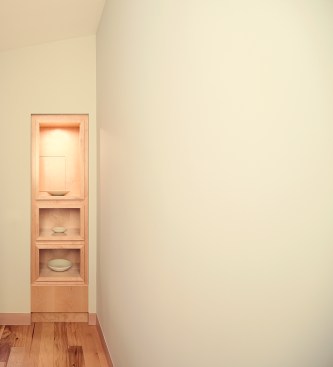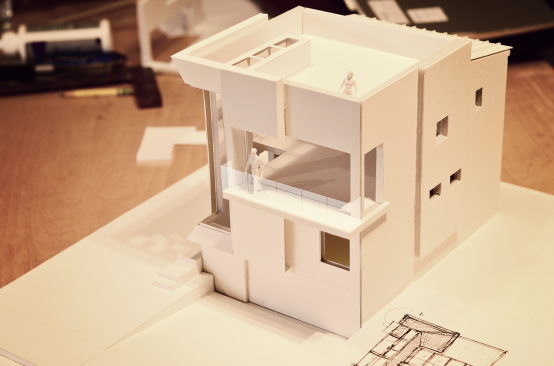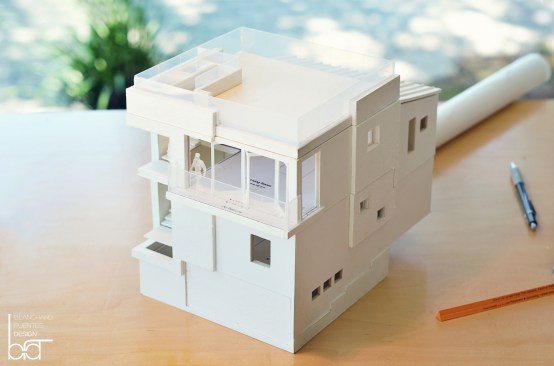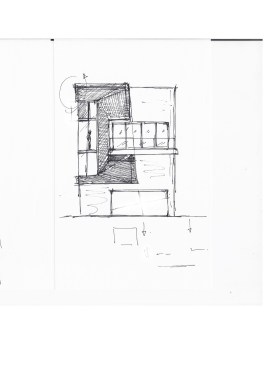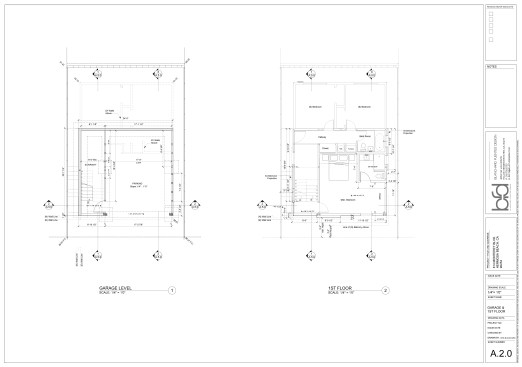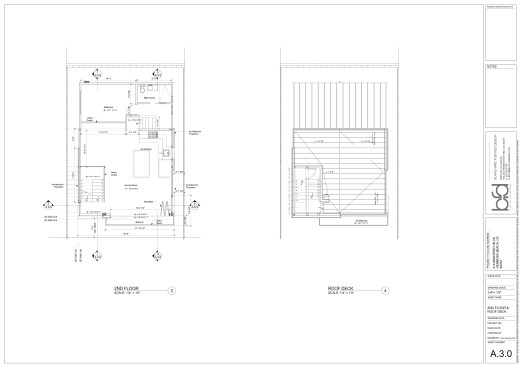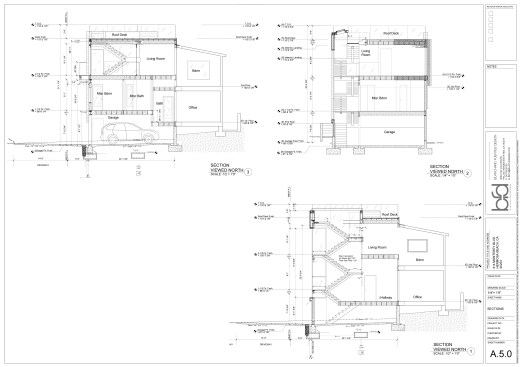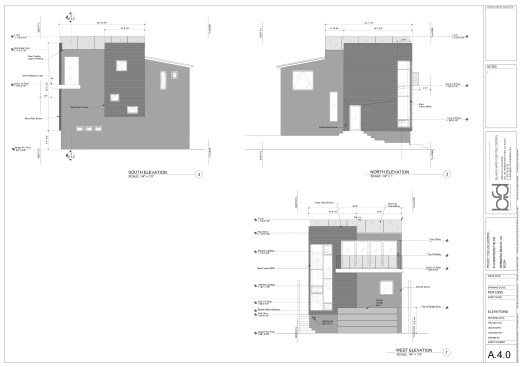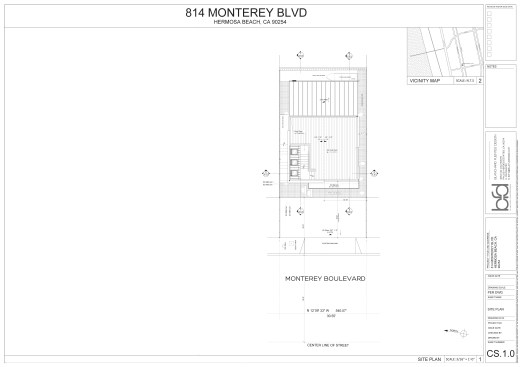Project Description
Our design solution to a ‘70s-era, nondescript, single-family residence on a half-lot in Hermosa Beach. This 1,800-square-foot remodel emerged from a simple question: What can we do with it? The Offering: three bedrooms, two baths, a choppy living room on the second floor and a two-car garage with a ceiling height more suitable for parking excavators than passenger vehicles. The Desire: Four bedrooms, three baths, an integrated living space and kitchen for entertaining, roof deck for viewing and a two-car garage—modest ceiling height, please. The Vision: Preserve what works (30%). Carefully remove what doesn’t (70%). Split in elevation new spaces 3½ feet upwards from the existing ones, design the stair as artwork to elegantly access the levels, then put it all on display through a bold expression of steel and glass. The Soul: A generous use of plate glass throughout the project affords a feeling of lightness especially between the roof deck and living room, where a glazed volume breaches the ceiling plane and materializes as a decked stair and landing assembly. A rich millwork selection from maple to hickory softens the living layer and balances the exposed steel work of the stair.
