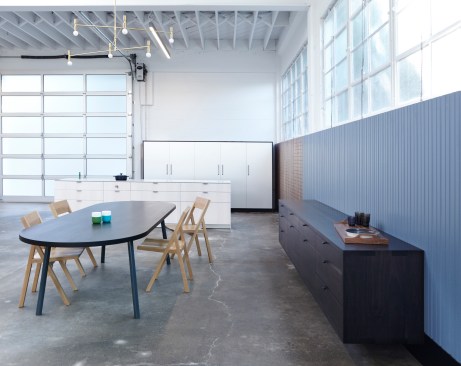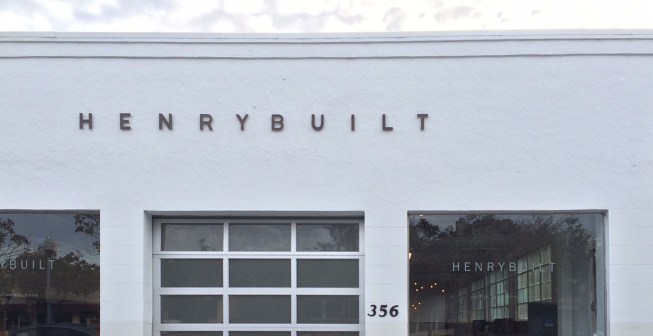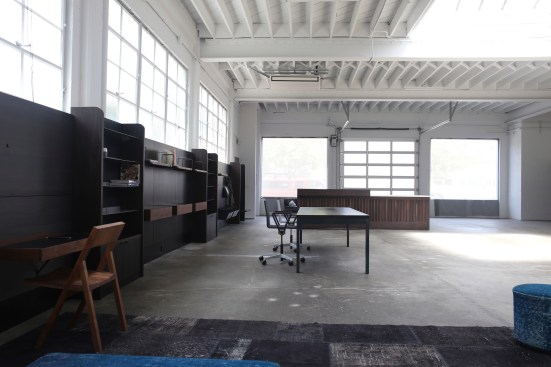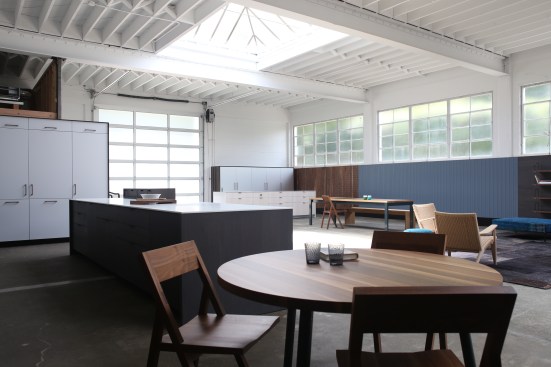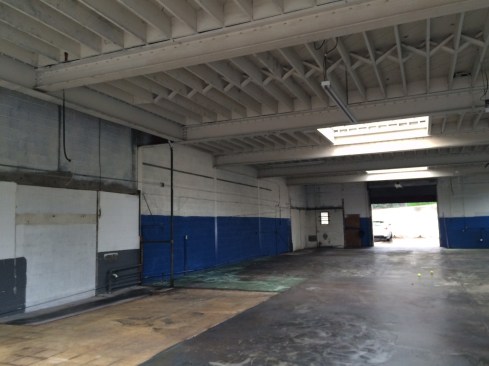Project Description
The project is an extensive renovation of an existing 3,800 square foot space in Mill Valley into a showroom for the Henrybuilt, a high-end Seattle-based system kitchen, cabinetry, and furniture company.
The former autobody shop’s original concrete masonry unit structure remains, while the interior walls, fixtures, lighting, mechanical systems, doors, windows, and finishes were completely updated and renovated. Henrybuilt designed and provided all cabinetry, casework, and furniture.
Emphasis on the versatility of Henrybuilt products is key to the showroom’s design. The space is organized around three new interior dividing walls that create a series of “rooms” to optimize the products’ visibility and location. In contrast to Henrybuilt’s other showroom in Manhattan, which has a highly refined and finished interior, the Mill Valley location allows products to be exhibited in more raw and unadorned spaces.
In order to reveal and enhance the found quality of the existing structure and its surfaces, the design interventions are subtle. Conduit and piping were meticulously re-routed but left visible, and the existing two toned walls were kept, with the colors changing from body-shop blue to white and grey. New construction is placed directly against the shell of the original structure, drawing attention to the juxtaposition of the new and the old.
