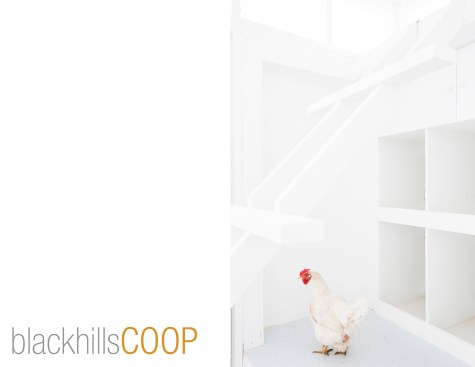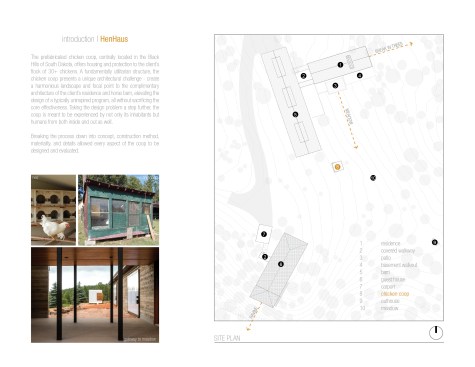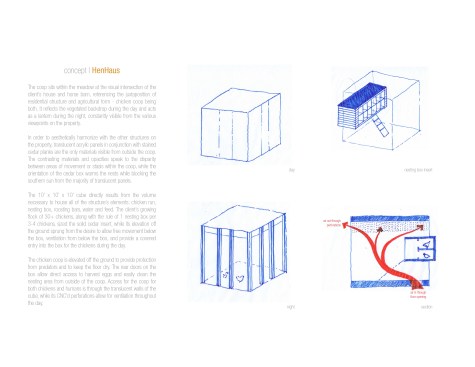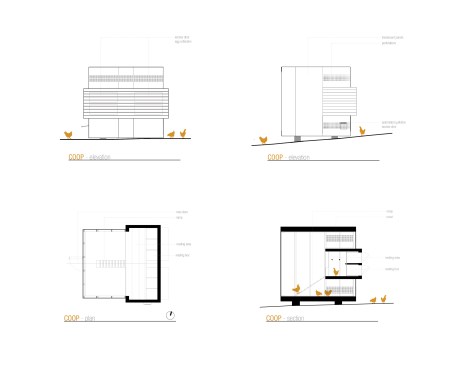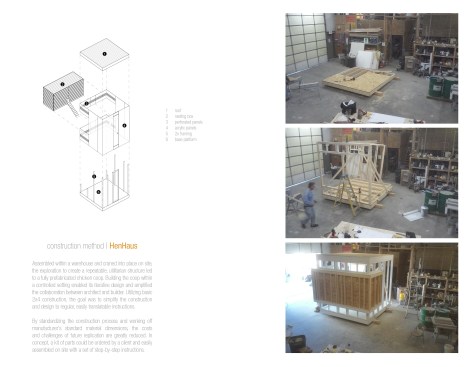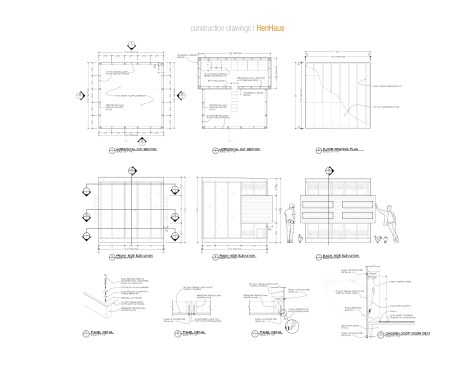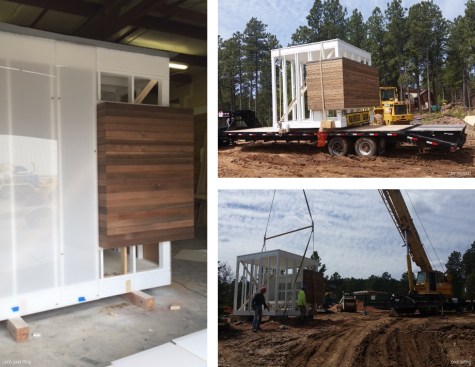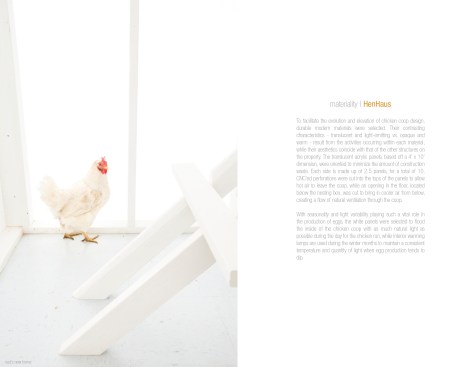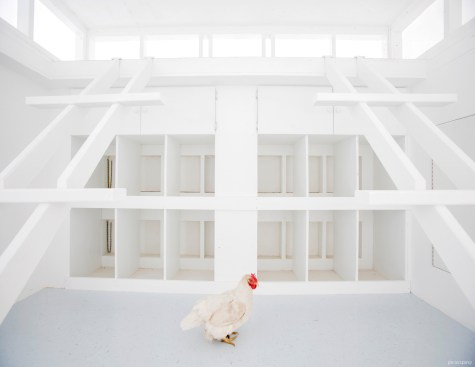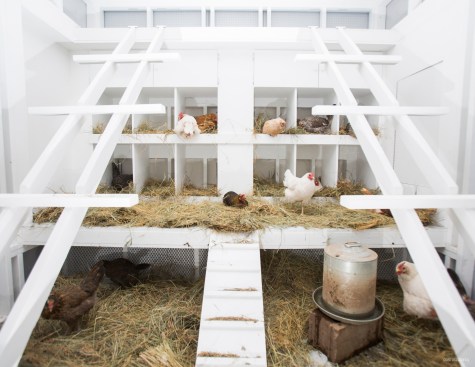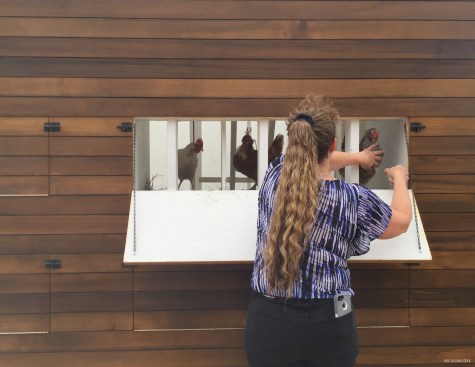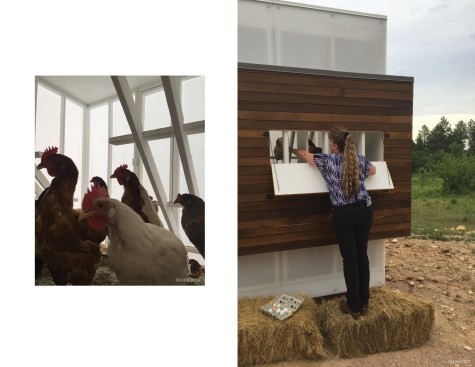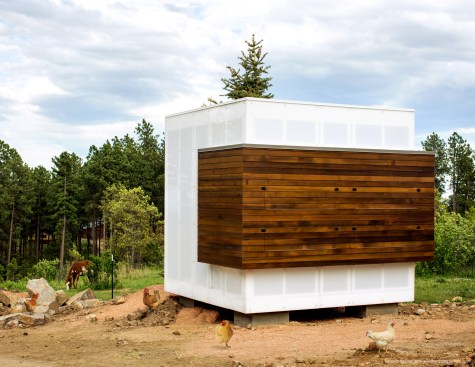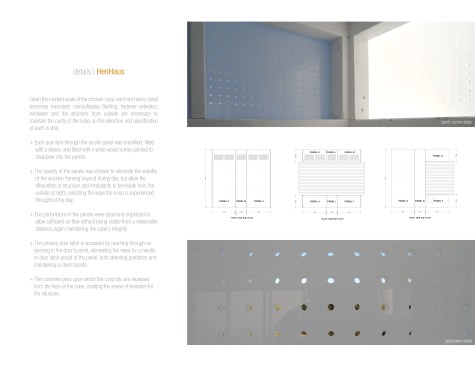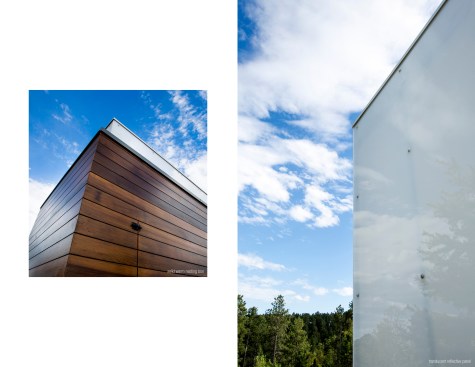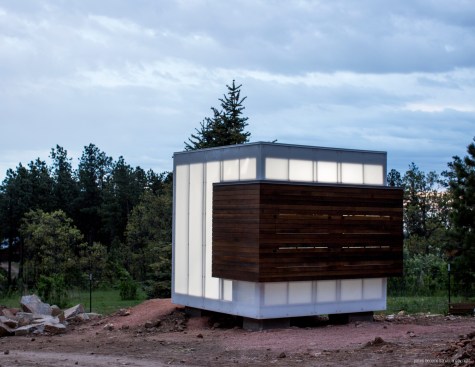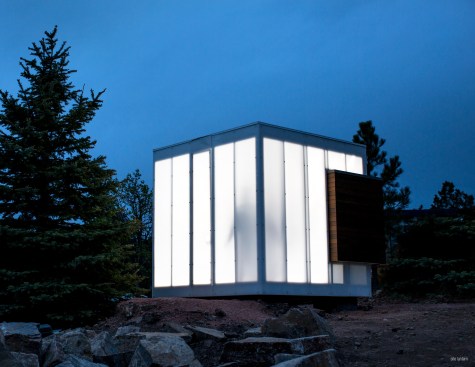Project Description
The prefabricated chicken coop, centrally located in the Black Hills of South Dakota, offers housing and protection to the client’s flock of 30+ chickens. A fundamentally utilitarian structure, the chicken coop presents a unique architectural challenge – create a harmonious landscape and focal point to the complimentary architecture of the client’s residence and horse barn, elevating the design of a typically uninspired program, all without sacrificing the core effectiveness. Taking the design problem a step further, the coop is meant to be experienced by not only its inhabitants but humans from both inside and out as well. Breaking the process down into concept, construction method, materiality, and details allowed every aspect of the coop to be designed and evaluated.
