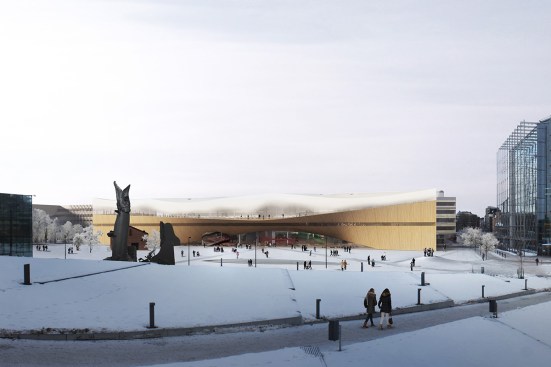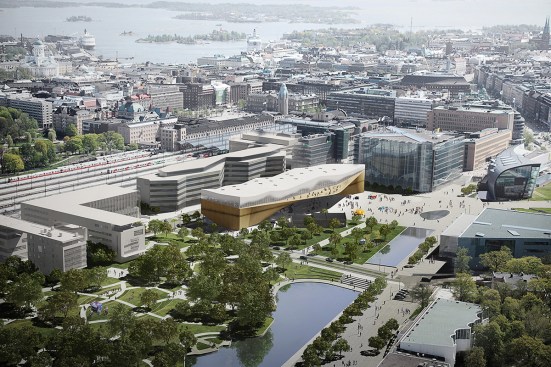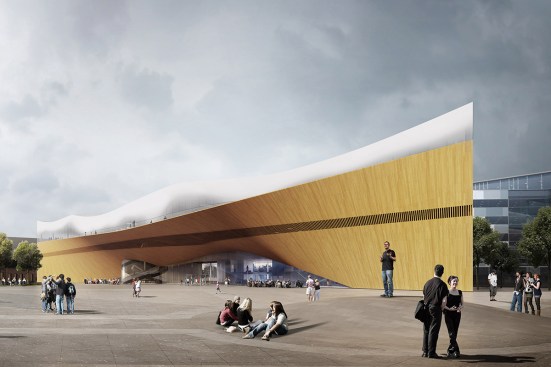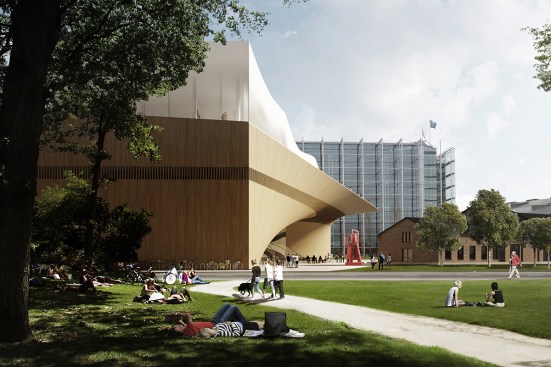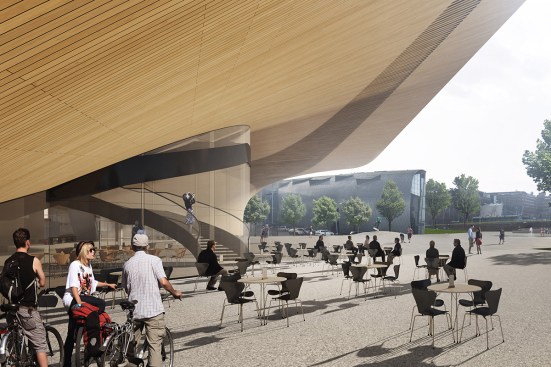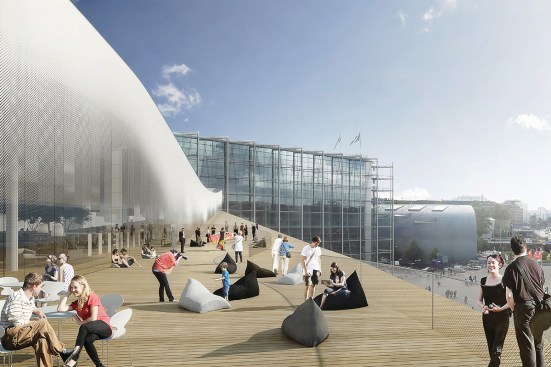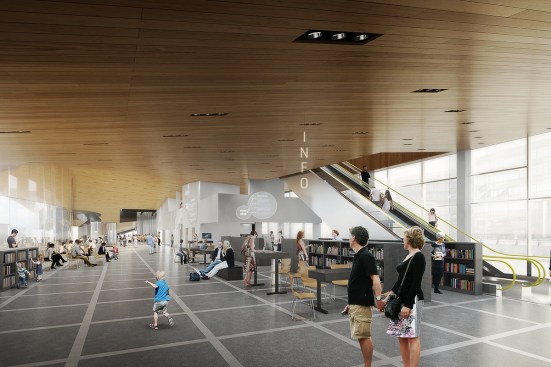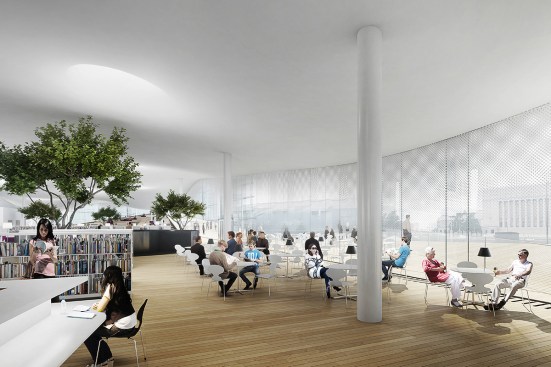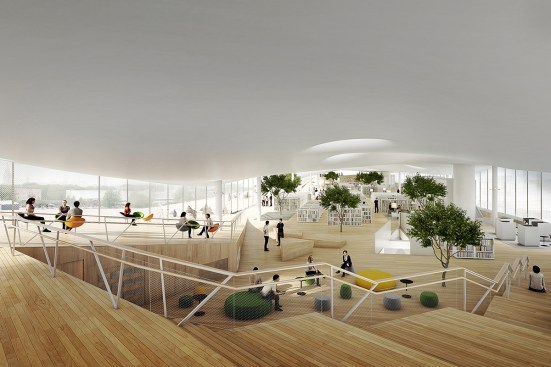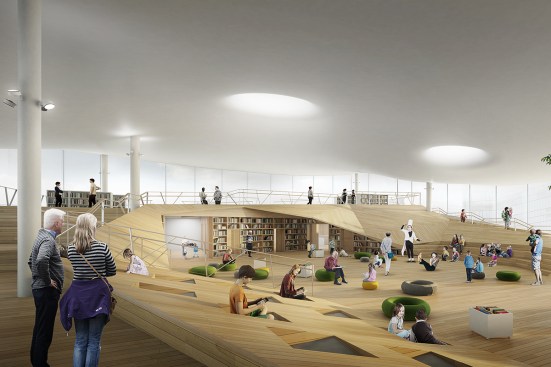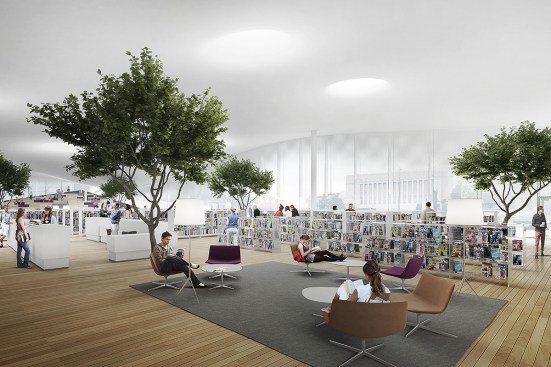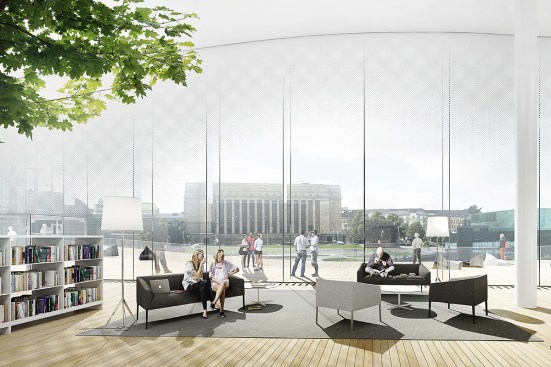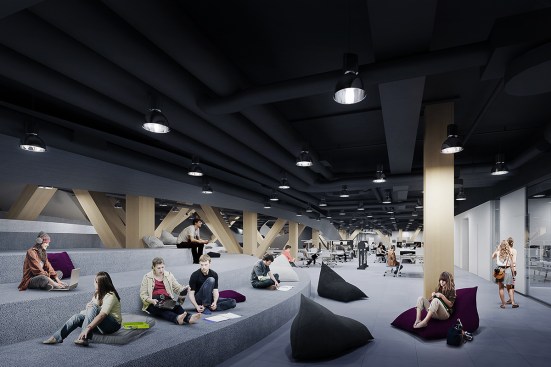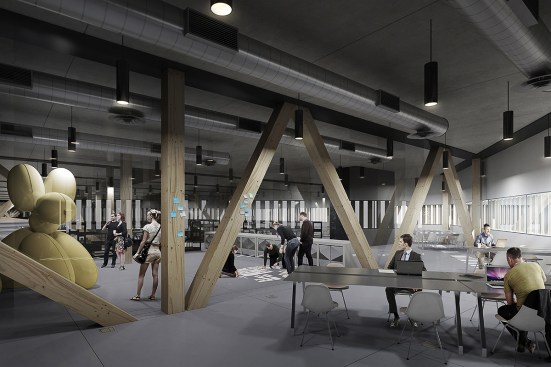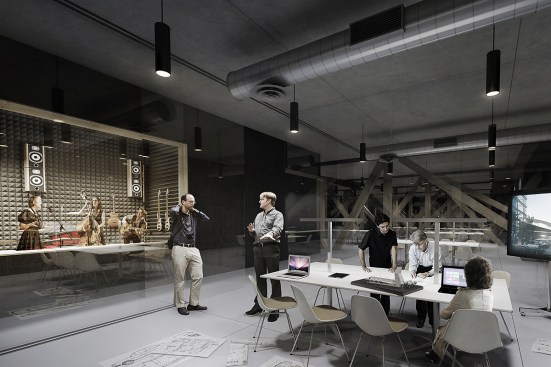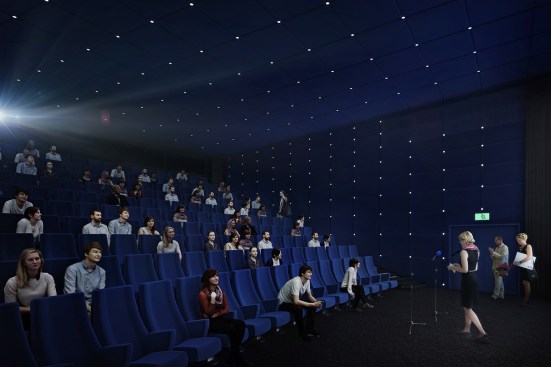Project Description
FROM THE ARCHITECTS:
The new central library in the heart of Helsinki will consist almost entirely of public spaces and will offer a wide selection of services. The building will be a highly functional addition to the local urban life. It will offer a technically and spatially flexible framework for cutting-edge, adaptable library operations, and act as the citizens’ common living room and work space.
The key concept of the design is the interplay between the building’s three floors. The public plaza in front of the building continues inside, merging with the public spaces of the ground floor. This busy, constantly updated floor with a multipurpose hall, a restaurant and a movie theater, is suitable for quick visits and walkthroughs. The traditional serene library atmosphere can be found on the top floor—a calm area floating above the busy city center, offering unobstructed views to the surrounding cityscape.
These two floors, perfectly complementing each other, are created by the building’s arching wooden volume. The spaces inside the volume will be more intimate, offering opportunities for learning-by-doing. This middle floor will be an environment optimized for contemporary media and latest tools, containing workshop spaces for music and multimedia.
