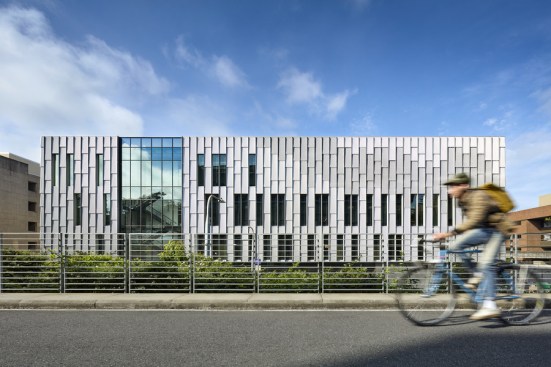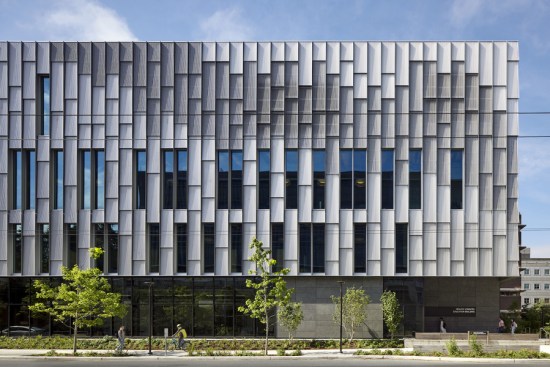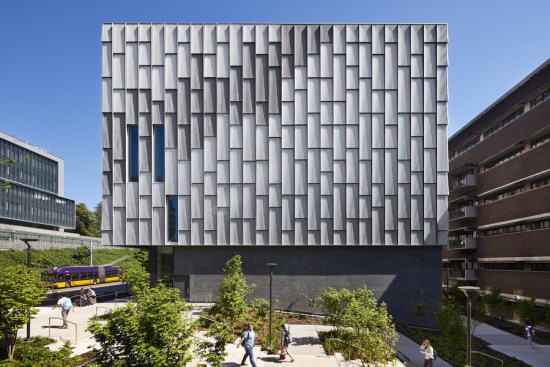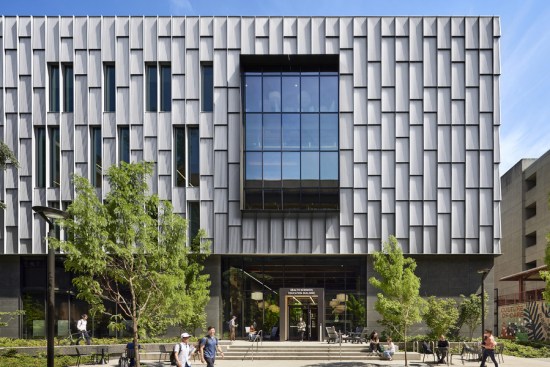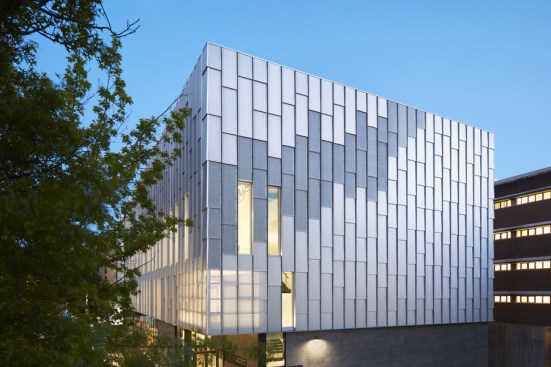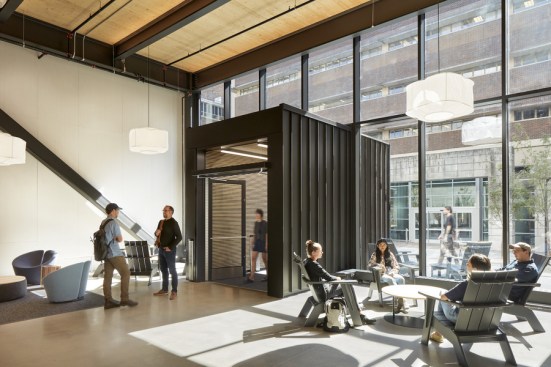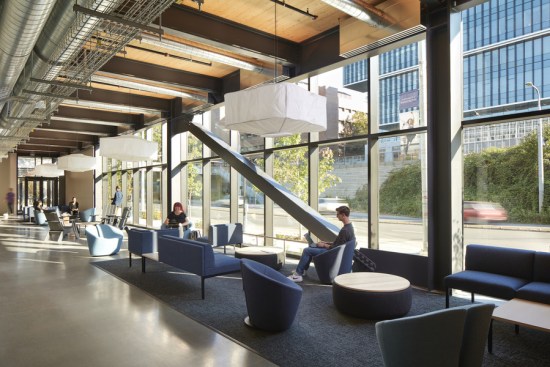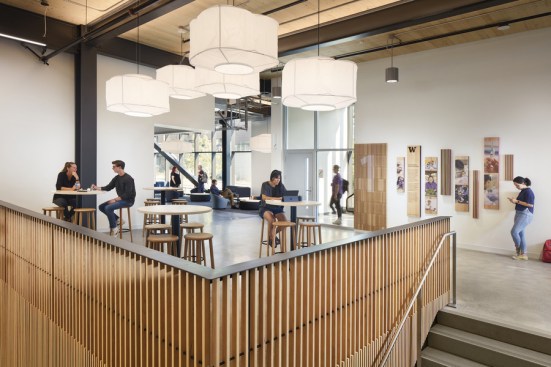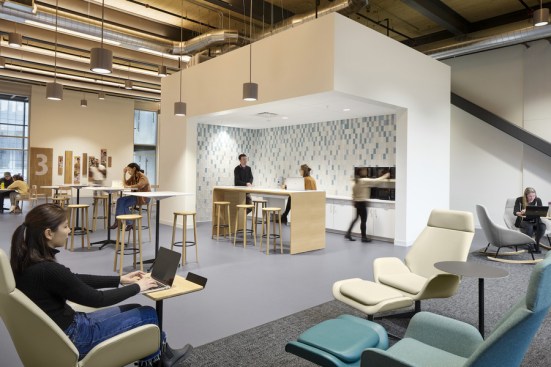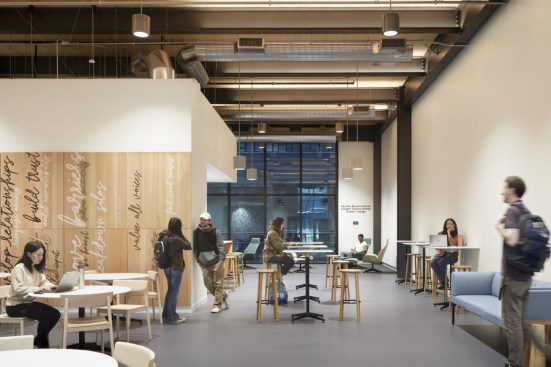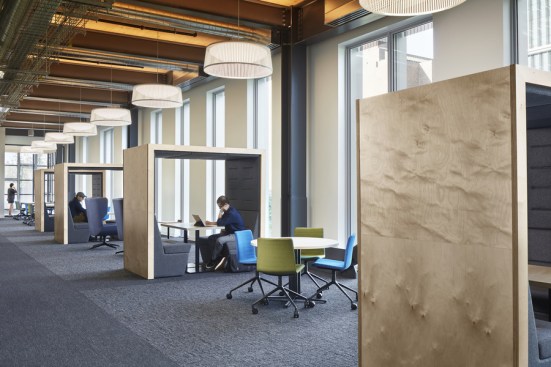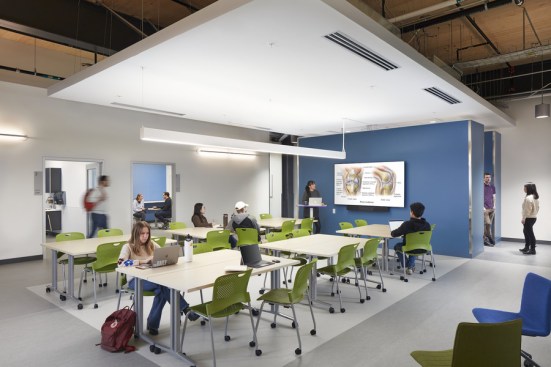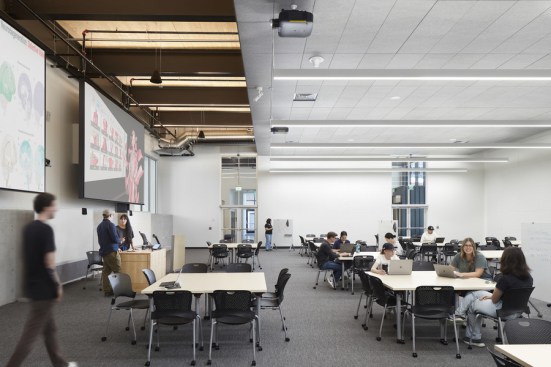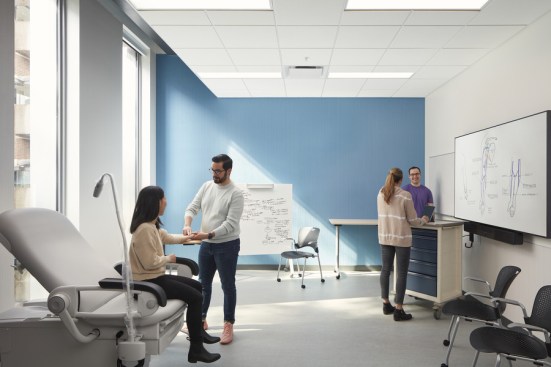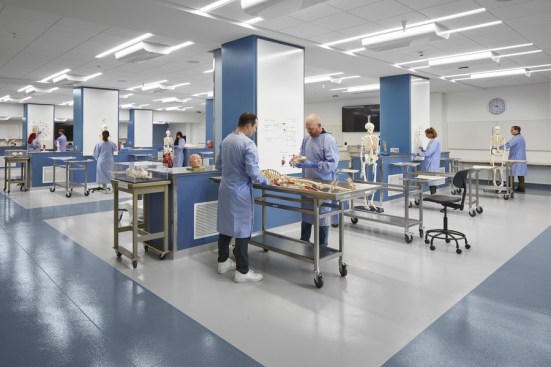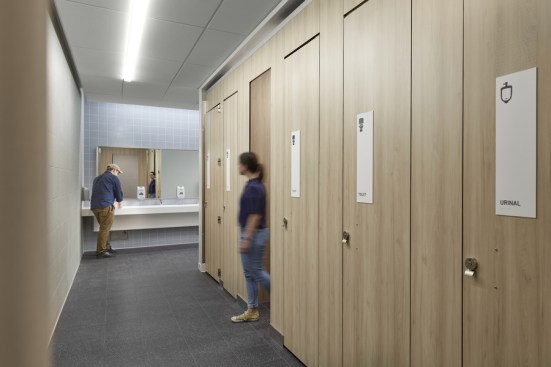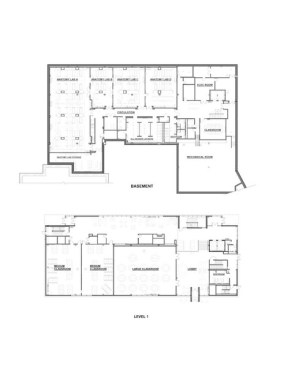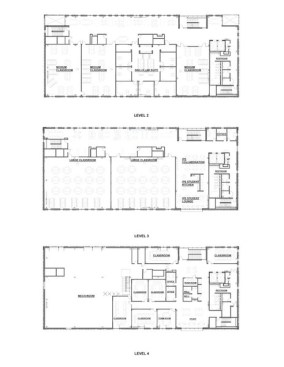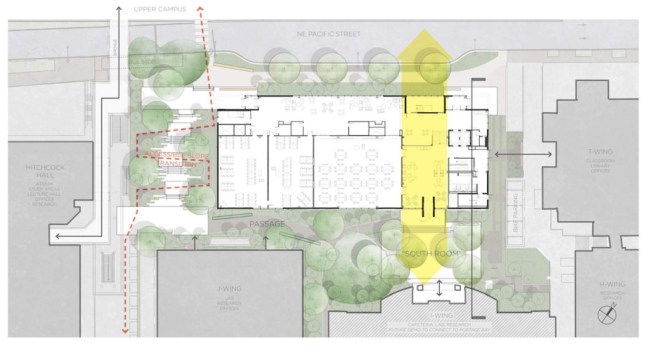Project Description
This project was selected as a Honor winner in ARCHITECT’s 2024 Architecture & Interiors Awards, Architecture: Institutional category.
“Simplicity and diagrammatic clarity are allied with a regimented yet formally rich approach to cladding.” –Juror Ben Crawford
Recognizing that the methods, tools, and environments of both academia and healthcare have changed drastically from decades ago, the University of Washington tasked The Miller Hull Partnership to create a building addressing these changes for the training of next and future generations of healthcare professionals. The resulting new Health Sciences Education Building is a 100,000-square-foot, five-level structure situated at the center of the University’s health sciences–focused South Campus in Seattle, allowing for more opportunities for students and faculty of the adjacent buildings to interact.
This sentiment is carried over into the HSEB itself: Given that in real-world situations, teamwork and communication between different types of medical professionals are crucial to saving lives, the HSEB was designed to foster interaction for students on any track so that they can learn from, with, and about each other. Scheduled classrooms are balanced with flexible student collaboration zones of varying size, all implementing warm and healthy materials to help students feel at ease in what could otherwise be a high-pressure atmosphere. And technology is embedded in each classroom to allow for remote participation as well as live connection with other learning spaces in the region, giving students a head start on learning how to deliver accessible healthcare via virtual appointments.
Programming aside, the design-build team also needed to prioritize long-term infrastructure as well as sustainability and environmental impact. Its solution was to implement various strategies such as the use of electrochromic glazing to provide ample natural lighting sans the heat gain, the inclusion of CLT in both the structural system and visible materials palette, and the reuse of an abandoned hydraulic system for stormwater management.
PROJECT CREDITS:
Project: Health Sciences Education Building
Location: Seattle, Washington
Client/Owner: University of Washington
Architect: The Miller Hull Partnership, LLP, Medical Education Architect: S/L/A/M Collaborative
Construction Start Date:
Construction End Date: 2022
Interior Designer: The Miller Hull Partnership, LLP
Mechanical Engineer: PAE
Structural Engineer: KPFF Consulting Engineers
Electrical Engineer: Hargis
Civil Engineer: KPFF Consulting Engineers
General Contractor: Lease Crutcher Lewis
Landscape Architect: GGN
Lighting Designer: Hargis
Other Consultants:
Mechanical & Plumbing Subcontractor: Hermanson Company, LLP
Electrical Subcontractor: Cochran
Acoustical Consultant: Tenor
Environmental Graphics: Mayer/Reed
Geotechnical: Shannon Wilson
Accessibility: Studio Pacifica
Theatrical/AV: Dimensional and Cochran
Commissioning: EEI and 4EA Building Science
Public Art: Acrylicize
Fire Protection: Coffman Engineers
Wind Analysis: CPP
Vertical Transportation: Greenbusch Group
Photographer: Moris Moreno
Size in Square Feet: 97,000 sf
Cost: $99,600,000
