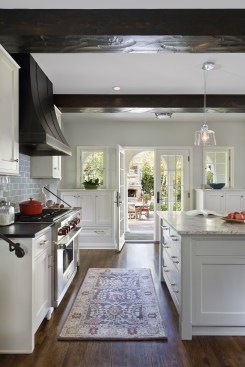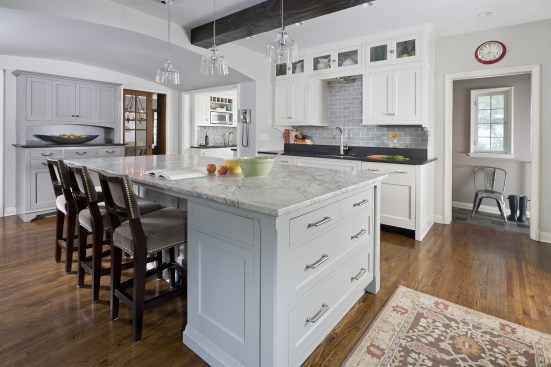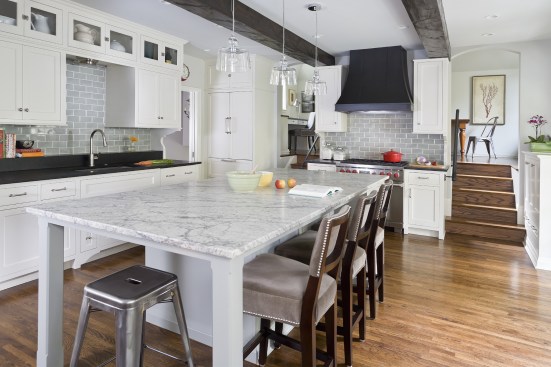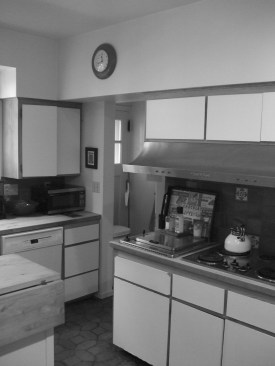Project Description
This charming Tudor on the drive around Lake Harriet needed a family-oriented kitchen and mudroom update. This project introduced connection and convenience along with the historic tudor charm found throughout this grand home into what was the mundane back of house space. The dated kitchen was updated and the adjacent arcade was carefully salvaged and reworked to provide a graceful on-axis connection to the backyard hearth. The old ‘servant stair’ was removed to allow for ample work space and a direct connection to the old maid’s quarters on a perch just off of the kitchen. This was converted to a convenient study and office with built-in desk, bookshelves, and window seat; a great location for the nightly homework routine.



