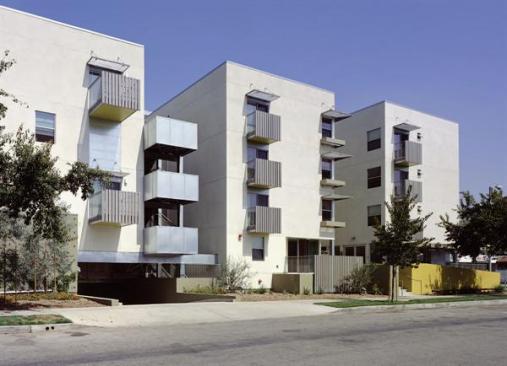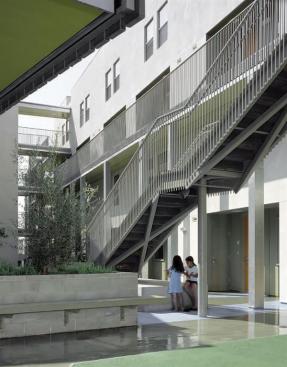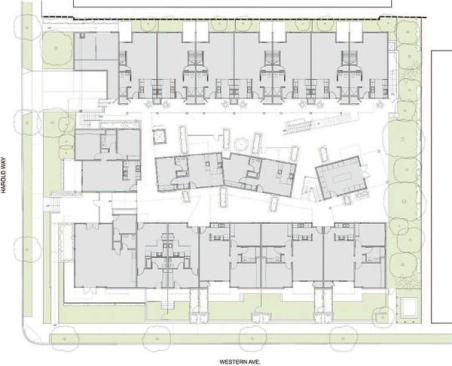Project Description
2004 RADA
Affordable/Merit
The judges admired the way this Hollywood, Calif., affordable housing engages the street. “There’s energy in it,” said one. “It’s very urban.” This effect results from much wrangling by Koning Eizenberg Architecture, which won several plan exceptions from the local zoning board. “There were some facade modulation and stepback requirements that didn’t make a lot of sense here,” says project architect Brian Lane. So instead of stepping back from the street as the codes dictate, the four-story project’s density is concentrated at the edges of the site, with groupings of two-bedroom flats and three-bedroom townhouses. The strategy leaves interior space for two pedestrian courtyards and a smaller building of one-bedroom flats.
Open-air circulation via external walkways bolsters security and offers every unit cross-ventilation. And the mix of unit types lends the community a pleasing variety. “There are layers of scale,” says principal Julie Eizenberg. “Like a Sara Lee cake.”


