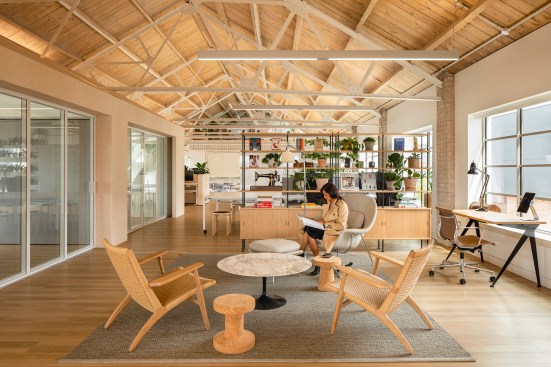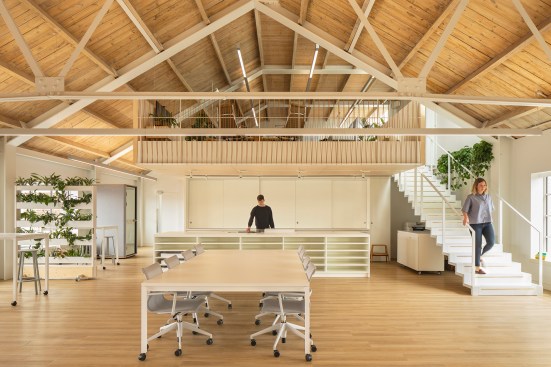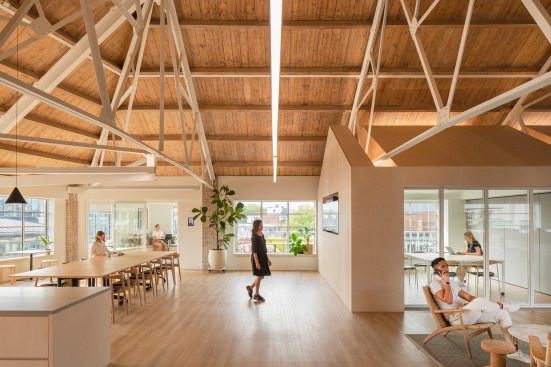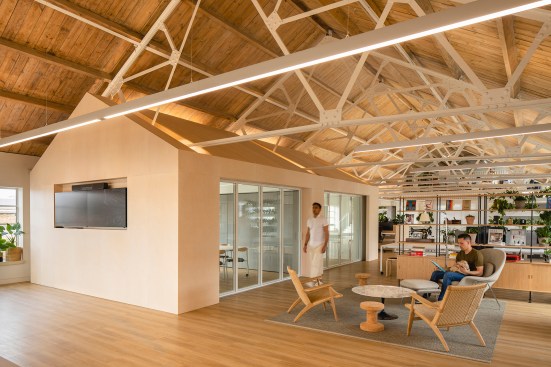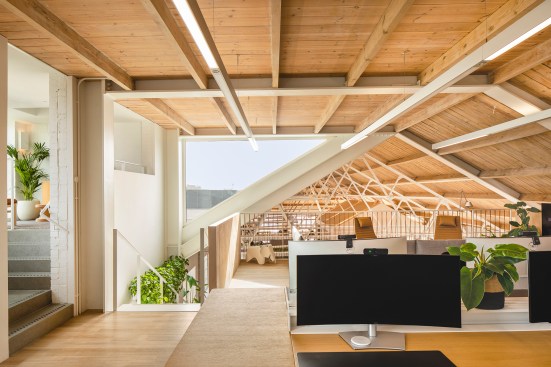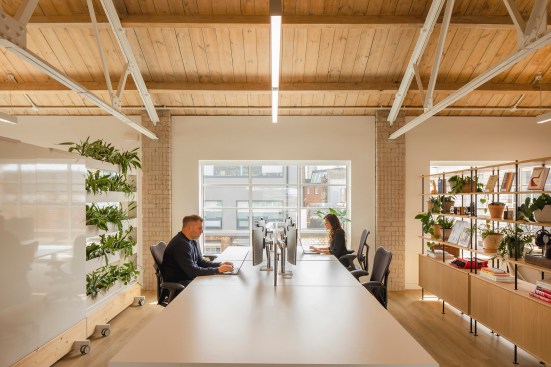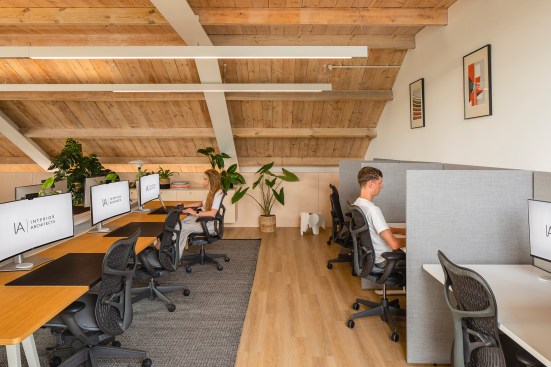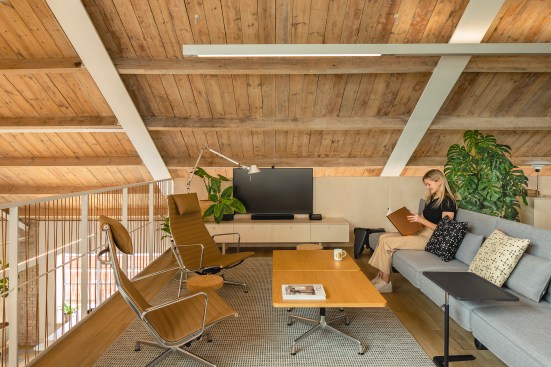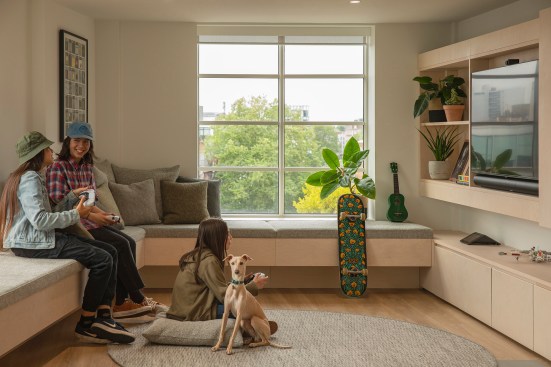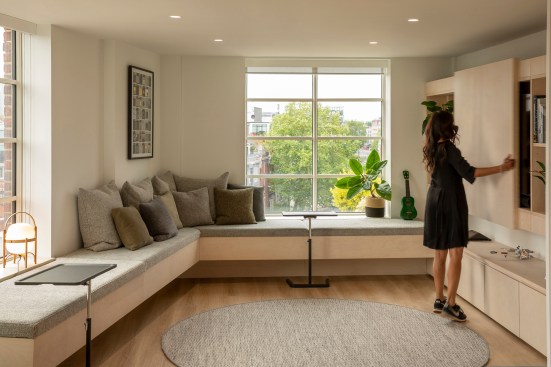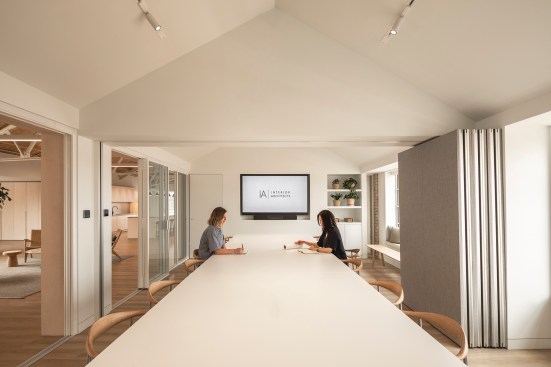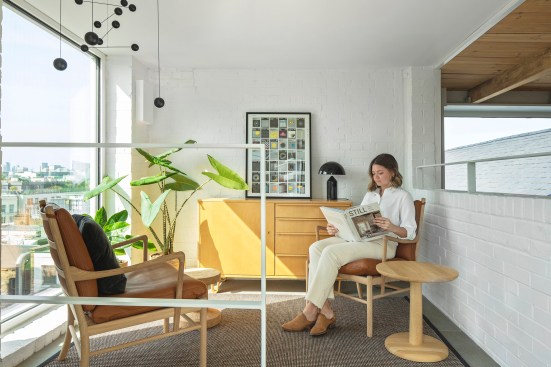Project Description
This project was selected as a Merit winner in ARCHITECT’s 2023 Architecture & Interiors Awards, Interiors: Small Office Interior (less than 25,000 square feet) category.
“A simple interplay of surfaces and structure creates a wonderful working environment.” — Juror Susan T. Rodriguez, FAIA
The early days of the COVID-19 pandemic were accompanied by a veritable flurry of speculation as to what the global crisis might portend for the future of both workplace and residential design, as well as the distinction between the two. Only now are the results becoming evident—and, as proven by IA Interior Architects‘ new, self-designed workspace at the historical Harella House in London, there is good reason for optimism.
The designers demonstrate the strange new potential of the COVID-era office, a place that must compete with the comforts of the work-from-home alternative while fostering the more supportive, more worker-focused environment that today’s employees expect. IA Interior Architects met that call with a sublimely simple interior, one that includes a motif bound to make its team feel quite literally at home: Under the weathered wood of the pitched ceiling, braced by exposed white structural steel, the architects installed a series of hut-like volumes containing meeting rooms that can be conjoined or separated depending on need. With the gable-like forms above and the house-like huts below, the whole space teems with subliminal messages of domesticity. At the same time, IA’s studio gives staff a few amenities they’re unlikely to find in their London apartments; full of air and light, space and freedom, with a meditation room for alone time and outdoor spaces for group get-togethers, the office seems charged with an exciting sense of communal endeavor, the perfect antidote for a lockdown-weary workforce.
PROJECT CREDITS
Project: Harella House
Architect/Interior Designer: IA Interior Architects, London. Brian Szpakowski (managing director, principal); Rob Boell (project director); Andy Roberts (technical director); Jordan Jones (strategy director); Vincenzo Miceli (project manager); Prabha Jackson (design director)
Mechanical Engineer: Elementa Consulting*
Structural Engineer: Davies Maguire*
Electrical Engineer: Elementa Consulting*
General Contractor: IOR Construction; BW: Workplace Experts*
Other Consultants: Colliers (project manager); Exigere* (quantity surveyor)
MATERIALS AND SOURCES
Carpet: Kasthall
Concrete: Cemento*
Flooring: IVC Flooring
Furniture: Knoll International; Carl Hansen; Vitra; Fritz Hansen; HAY; Fredericia; Pastoe; Icons of Denmark; Herman Miller; Bisley
HVAC: AET Flexible Space*
Lighting: FLOS; Artemide; Santa & Cole; Oluce
Walls: London Wall
Additional Suppliers: Brunner; Opus Magnum; Hitch Mylius; Humanscale; Cherryade; Plant Plan; Scootscape; Secco Sistemi*; Bill Amberg Studio*
*Contracted for the overall refurbishment of Harella House. Architect: Piercy&Company


