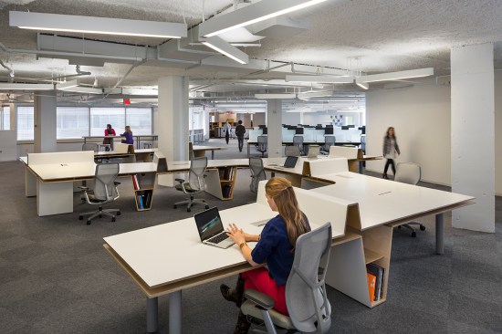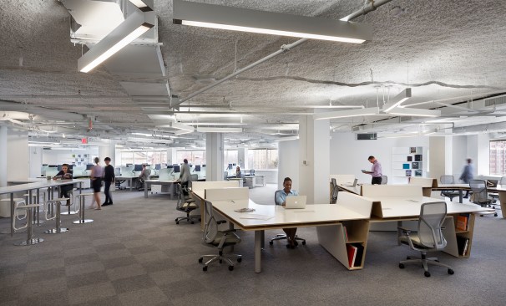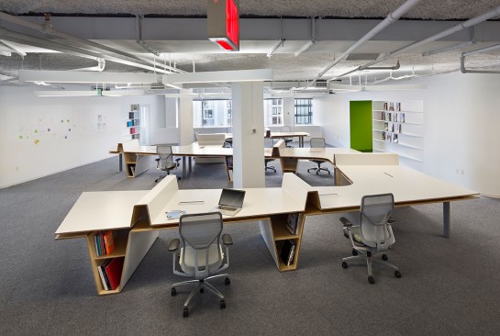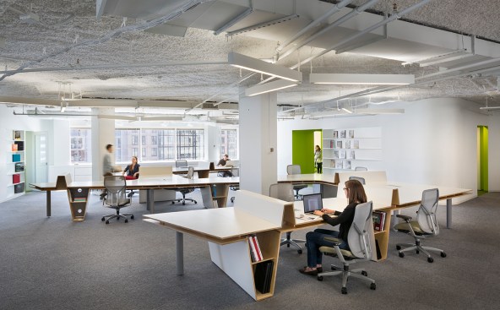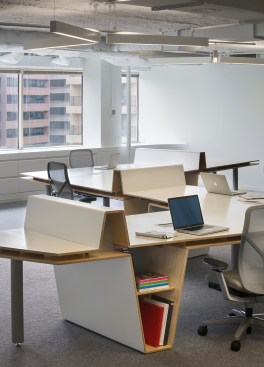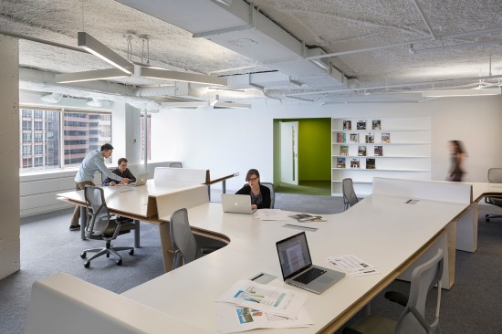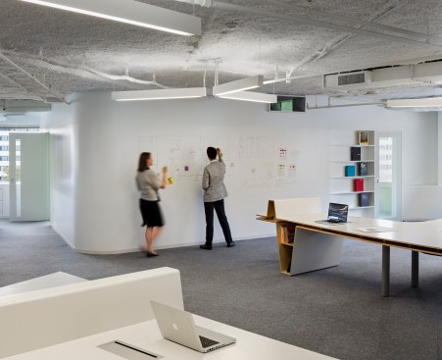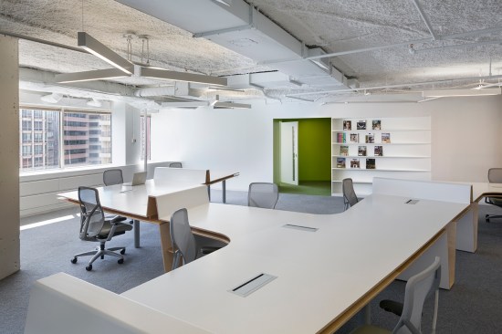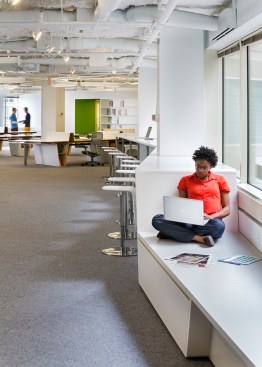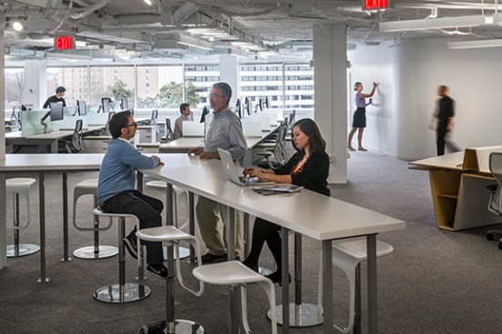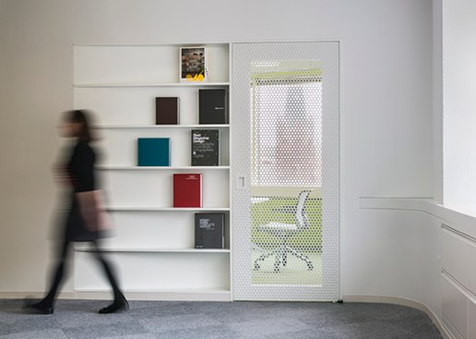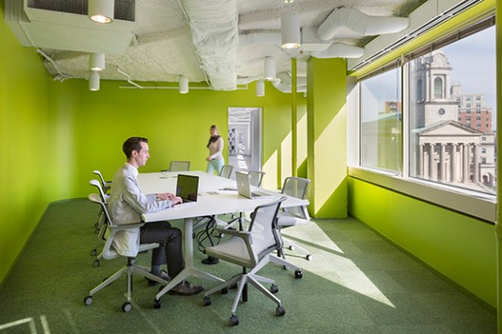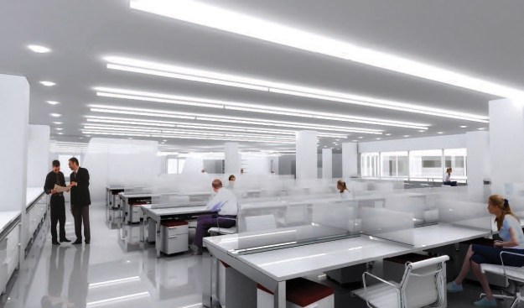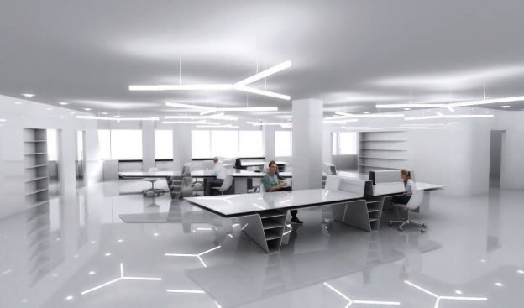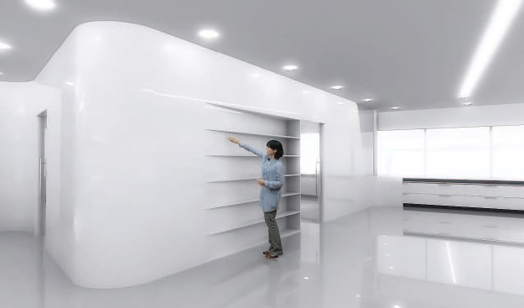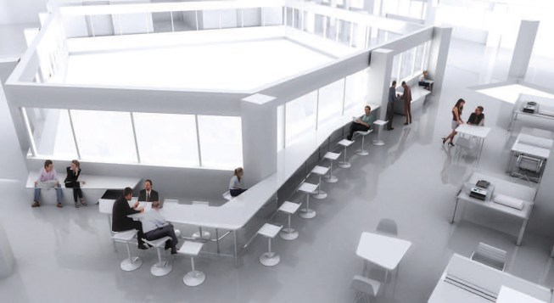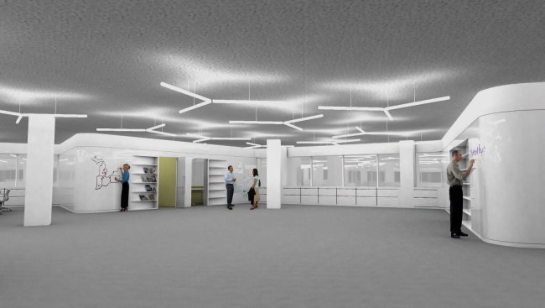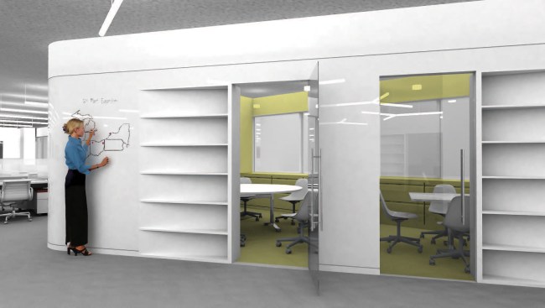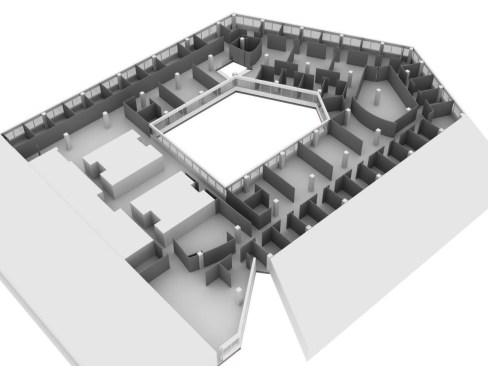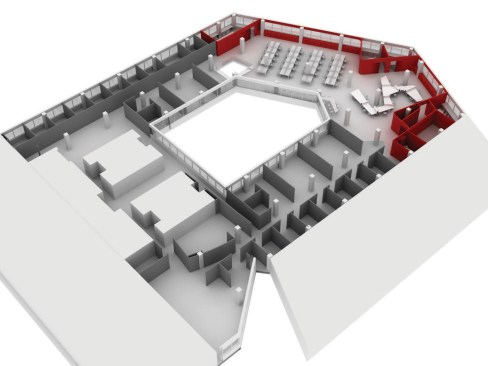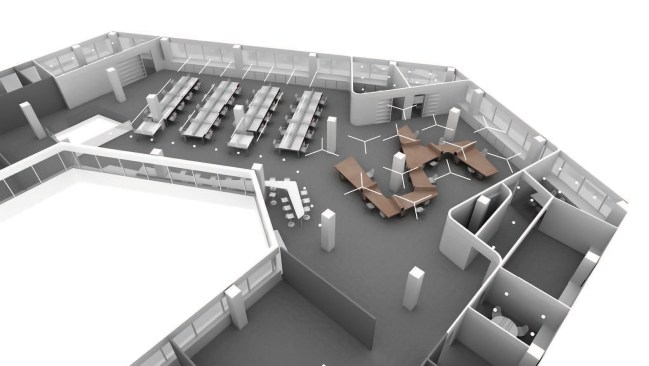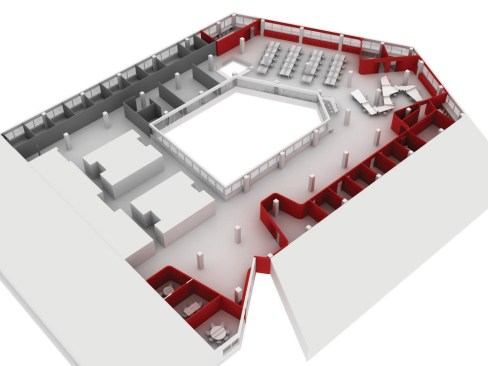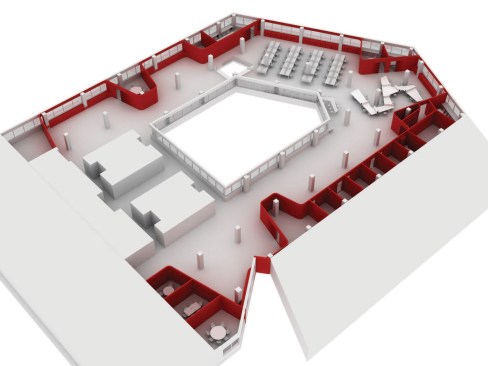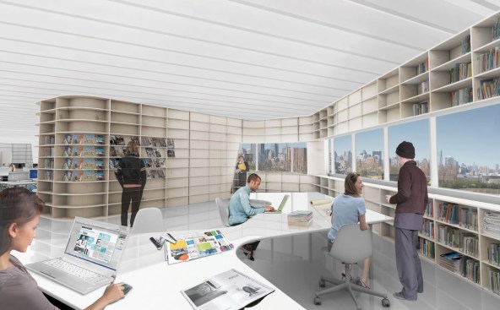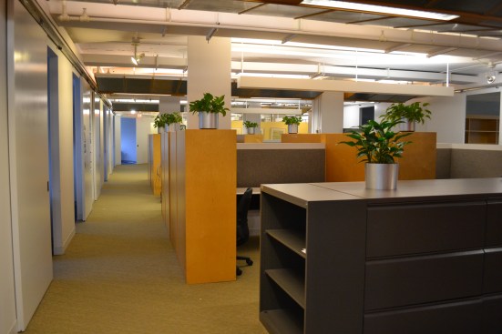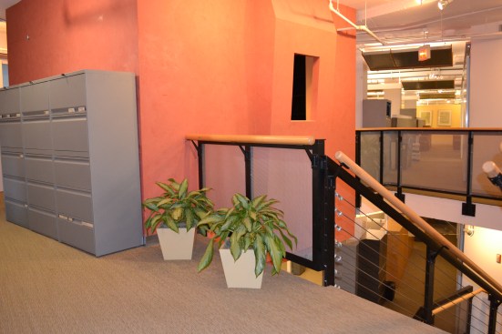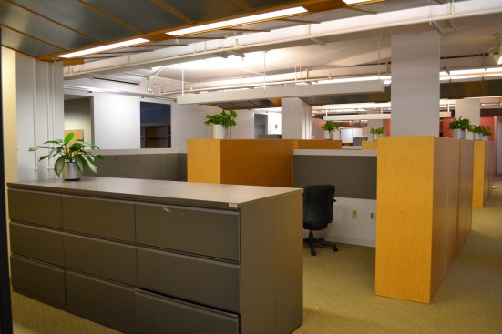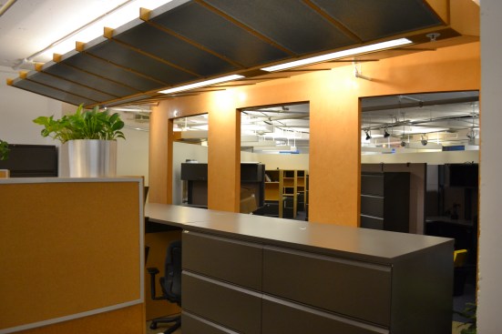Project Description
Hanley Wood, the integrated media company that publishes magazines including ARCHITECT, Builder, and Remodeling, has renovated a portion of its Washington, D.C., headquarters. Designed by Boston-based Höweler+Yoon Architecture, the renovation transforms a closed office environment dominated by private offices and high-walled cubicles into a collaborative open-office plan, better suited to the needs of a media company transitioning from a print-based model to a digital one.
The new space restores daylight and views of neighboring Thomas Circle; this natural light is reflected deeper into the charcoal carpet-covered floor plate by the bright white walls that line the perimeter. An open-office area, outfitted with the Stride benching system from Allsteel, accommodates editors, web producers, art directors, and other team members who collaborate daily. Whiteboard paint allows groups to workshop ideas directly on the perimeter walls, and to collaborate between departments. A spray-applied insulation from International Cellulose Corp. on the ceiling dampens sound so that staff can remain productive in the open environment.
Running the length of the space is a feature the designers call the Link Desk, a bar-height counter that hugs a window wall and provides an area for impromptu meetings or alternative work environments. The Link Desk transforms at either end, becoming a low bench at one, and a table at the other; the hybrid built-in has become a social hub in the office.
Another signature feature is the Radar Desk, a custom-design open-plan work environment fabricated by Columbia Woodworking. Department heads are stationed at this sinuous table, facilitating collaboration. Integral shelving supports the sculptural, laminated-plywood surface.
Aware that meeting space is always at a premium, the team at Höweler+Yoon tucked five conference rooms behind undulated walls along the perimeter of the floor. Integrated shelving marks the doorway into each conference room and provides a space to showcase the company’s magazines. Glass doors give vivid hints of the conference rooms’ lime-green walls.
The company plans to use this space as a living laboratory, taking lessons learned from the new open floor plan and project development process to inform two future phases of construction that will complete the remodel of the entire floor.
To see how the project developed, watch the following videos:
The Architect’s Perspective
https://vimeo.com/65867516
The Construction Process
https://vimeo.com/65867517
The Radar Desk
https://vimeo.com/65867518
The Final Space
https://vimeo.com/65867519
