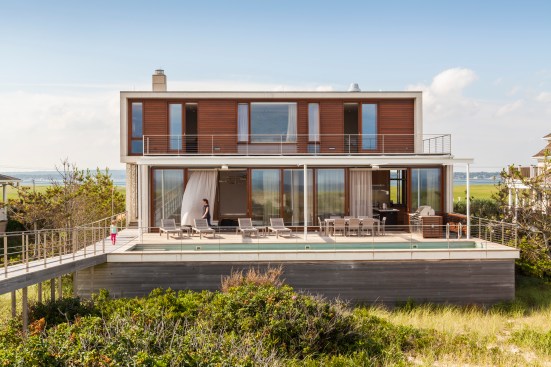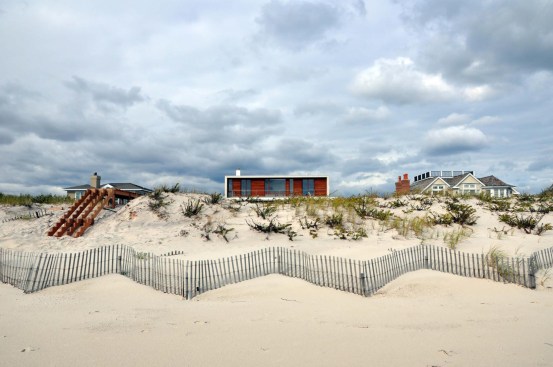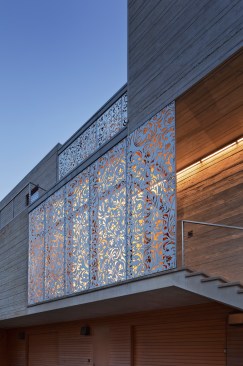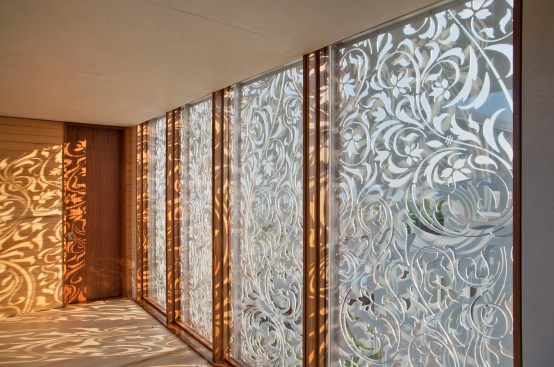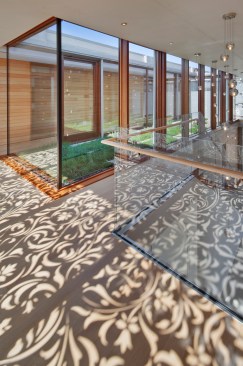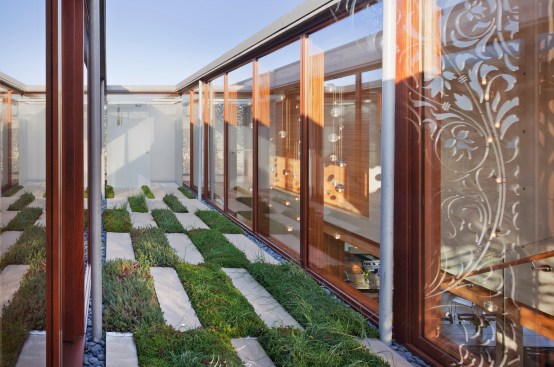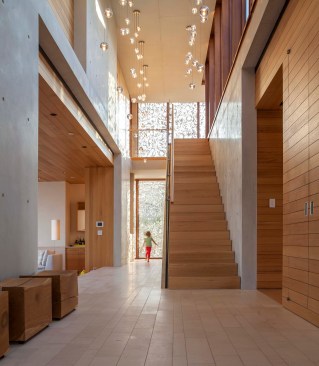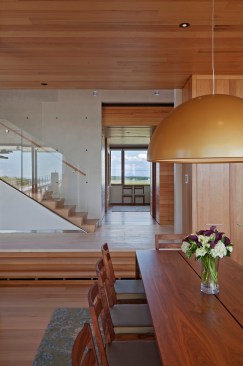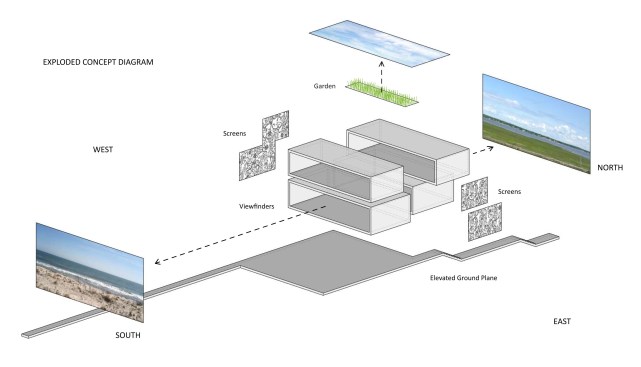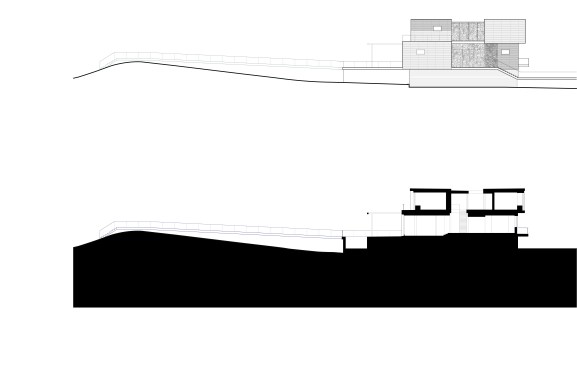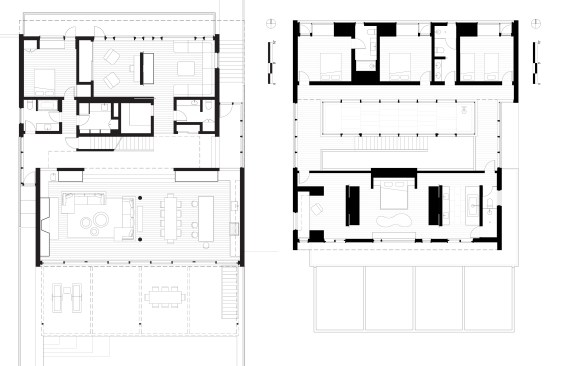Project Description
The Beach House is located on a narrow barrier island on the south shore of Long Island. With exposures to the Atlantic Ocean on one side and the Shinnecock Bay on the other, the property is subjected to extreme coastal weather conditions.
The design reconciles the desire to openly experience the landscape with a real need for protection. The result was to create a tough exterior shell with an open, light-filled interior. Concrete was used to create a series of robust structural boxes, each defining a different living space and focusing attention on the landscape. An introspective garden space and stair hall enlivens the center of the home. Intricate shadow patterns, created by water-jet cut screens, move through the house as the day unfolds. More than ornament, the screens protect double height windows from hurricane force winds.
Mahogany, limestone, stainless steel and concrete were all chosen for their durability. The concrete was mixed with locally-sourced sand and was left exposed to take advantage of its natural beauty and its legacy from the beach.
