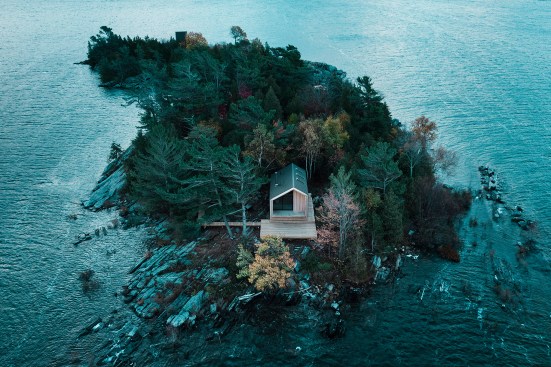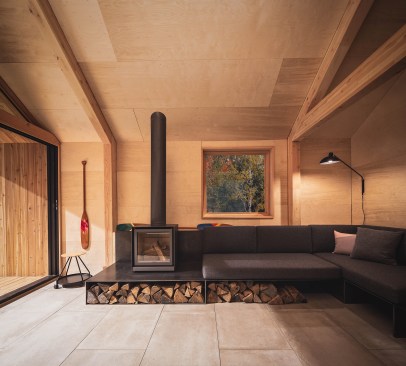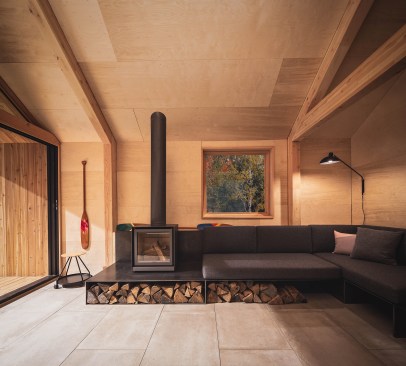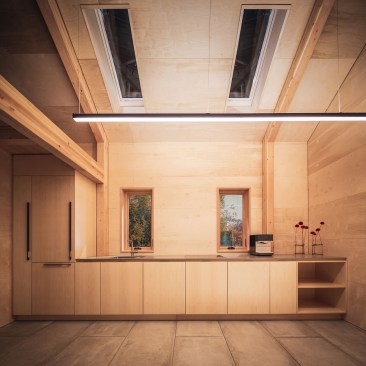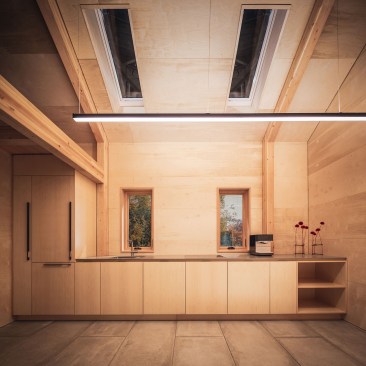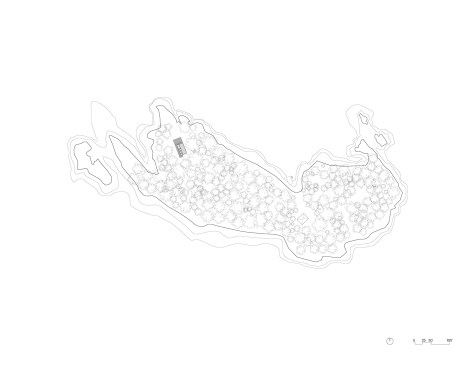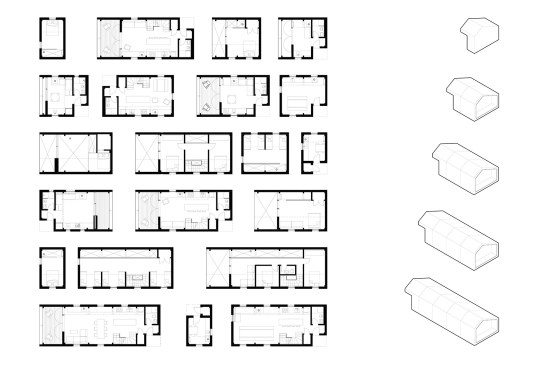Project Description
This project was selected as a Merit winner in the 2021 Residential Architect Design Awards, New Approaches to Housing and Specialty Homes: Prefabricated category.
“Provocatively utilitarian, this microhouse is prefab, flat-packed, and modular, with a zero-waste philosophy. It is the future.” —Juror Carlos Madrid III
The Great Lakes Cabin, the prototype for the Backcountry Hut Co., may signal the next tiny-house wave. Now occupying a remote island in Lake Huron, the cottage was designed by Leckie Studio Architecture + Design, fabricated on Vancouver Island, and then disassembled and shipped to the 2019 Interior Design Show in Toronto, where it was reassembled in 72 hours for presentation, catching the eye of an attendee who purchased it. The cabin’s final journey—by truck and barge—was possible because of its innovative scheme: a flat, pre-packed “kit of parts” and nail-in window system that required no heavy machinery to assemble. Adding to its appeal is its ability to be scaled—the basic structural module comes in 10-foot increments—and customized, from interior fit-out to exterior finishes. The modern design maintains traditional cozy cabin elements, such as a wood-burning stove and lofted sleeping areas.
