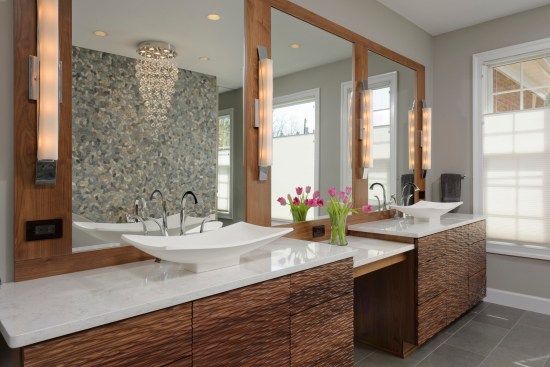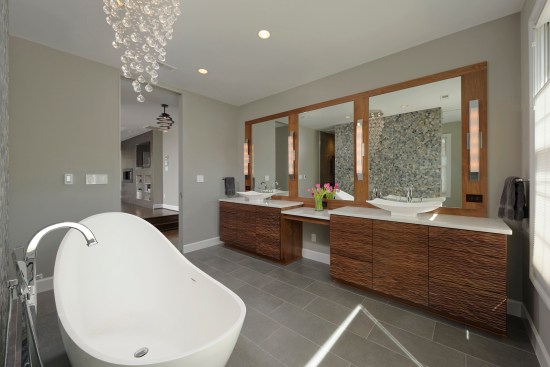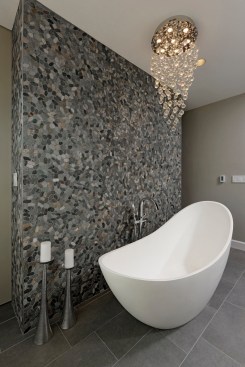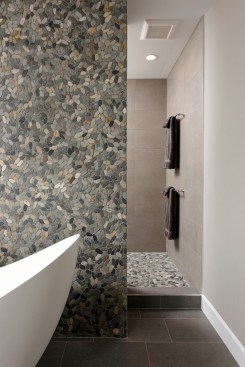Project Description
The goal of this design build remodeling project was to reconfigure the homeowners’ master suite to include a new, modern master bath, walk-in closet and refreshment center. The clients wished to preserve the natural light of the existing space and update the builder-grade finishes with luxury materials. Significant structural changes were planned to accommodate the new design which included adding a new window to the bathroom as well as raising the floor. As part of the larger master suite project, the fireplace was relocated, a cold tile floor was removed and replaced with custom hardwood flooring, and a solution for a custom designed his and hers closet was implemented. The master bath design incorporates clean, spa-like aesthetics. A pocket door was installed to create a seamless entryway, provide clear line of sight into the bedroom when open or privacy when closed. The existing shower, which was not in working order, was relocated and replaced with a private, walk-in shower. A new double vanity with increased counter height runs the length of one wall. The opposite wall features a freestanding sculptural tub oriented toward the large window with expansive outdoor views. The crystal chandelier and split face pebble mosaic accent wall add elegance to the space. The homeowners are delighted with their new spa-like retreat.



