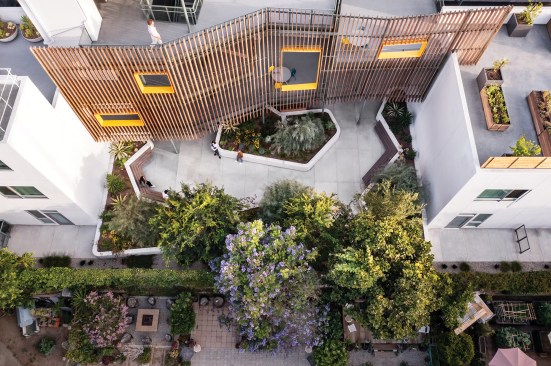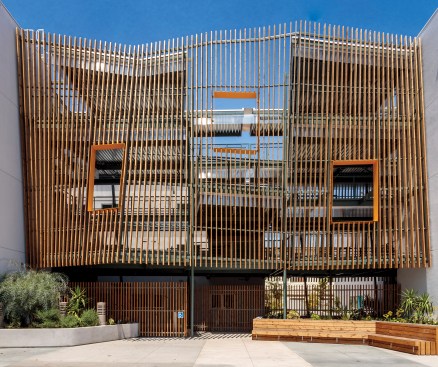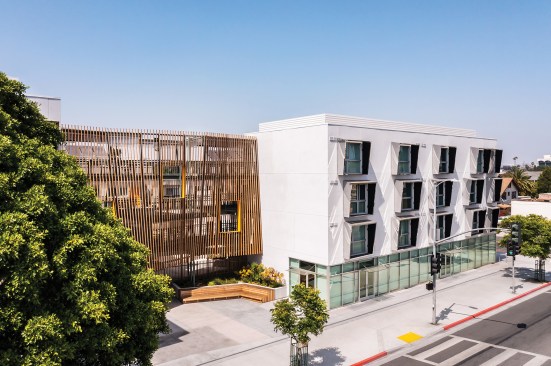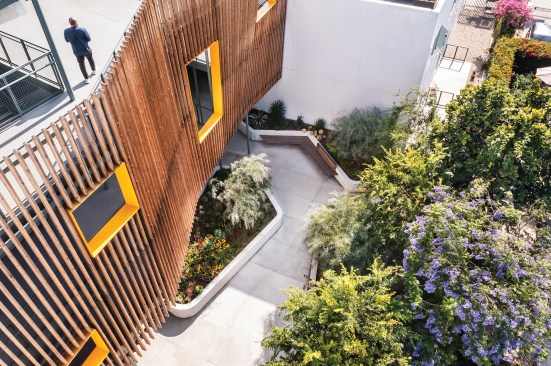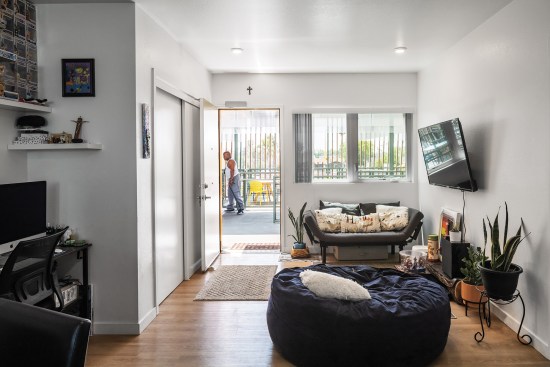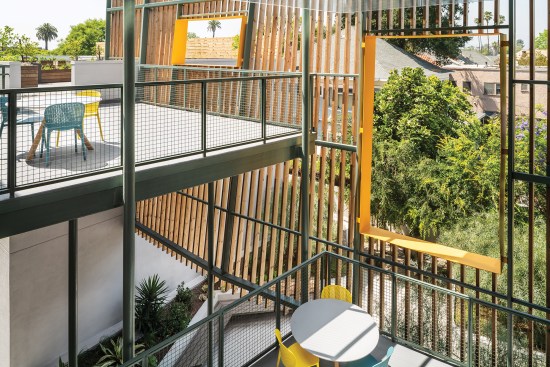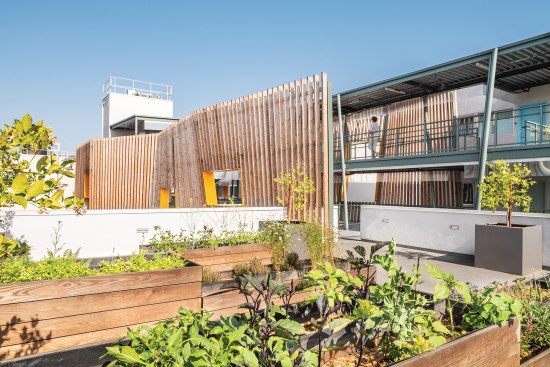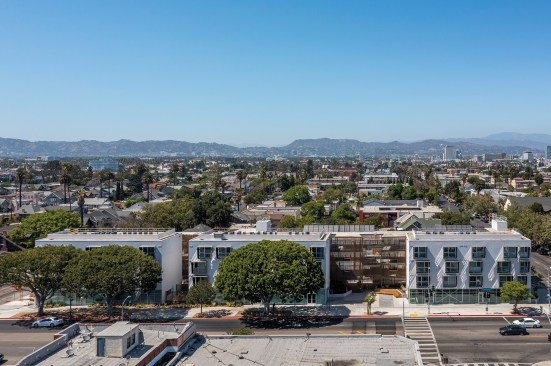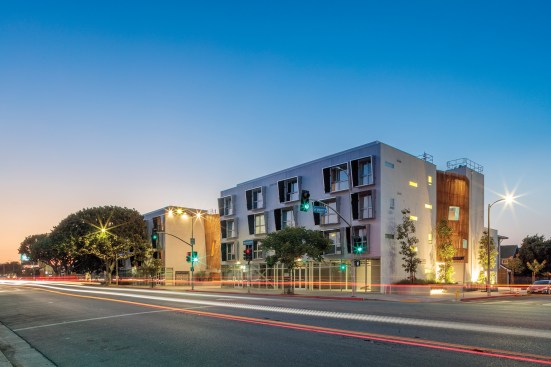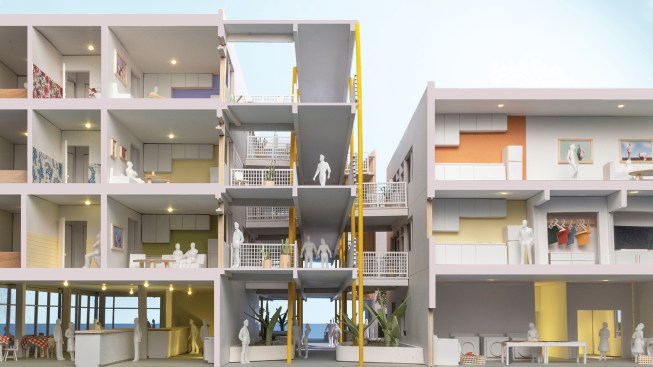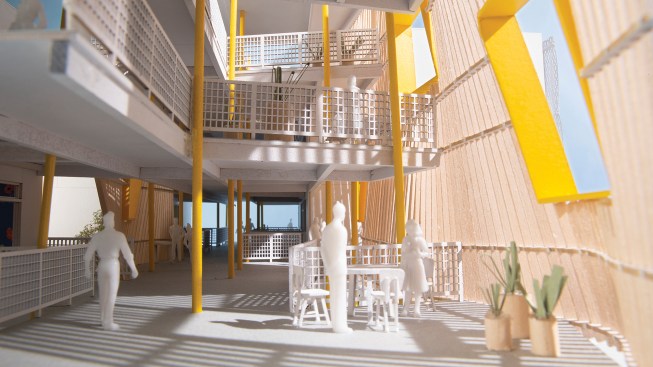Project Description
In Los Angeles, a city that lost eight times more affordable housing than it gained from 2010 to 2019, a project like Gramercy Senior Housing feels like a luxury. Built at modest scale across multiple buildings, the complex provides 64 units of housing to local seniors living below 50% of the area’s median income. But Gramercy recognizes another critical truth: Seniors need housing that not only is affordable but also invites them to enjoy rich, connected lives, all while surrounded by architecture that honors their autonomy and right to community.
Designed by New York– and Los Angeles–based firm Kevin Daly Architects in partnership with the local nonprofit Hollywood Community Development Corporation, Gramercy was one of the first projects to receive money from Prop HHH, which allocates $1.2 billion toward homelessness reduction in the city. For KdA, the project was a win-win: a chance to design an exceptional structure while serving those who need such housing the most.
Built on a former brownfield site primarily used by a towing company, Gramercy Senior Housing now serves as a vital anchor in the city’s Western Heights neighborhood, ensuring that residents remain connected to their wider community while still enjoying ample privacy. The design itself embraces this equilibrium with features such as a shading screen of vertically oriented Thermory wood louvers that provides some seclusion to residents. Narrow gaps between these louvers, however, combined with rectangular openings carved into the screen, serve as inviting windows into the site’s interior. Subtle shifts in louver angling also make certain that otherwise straight lines of the façade—which also includes standard three-coat plaster siding and mirror stainless steel on the window surrounds—are not overly rigid.
With six separate housing structures occupying a total of 70,000 square feet, circulation bridges tie together each property, with smaller, adjoining walkways between units creating front porches that foster conversations among neighbors. Ample greenery, including a rooftop edible garden, ensures that the project location just a few blocks from the Santa Monica Expressway doesn’t diminish residents’ quality of life, with a small, ground-floor retail area rented to a maker’s space encouraging further ties to those outside the facility.
More than anything, the residents’ access to community is key. KdA founding principal Kevin Daly, faia, cites the late folk artist John Prine’s “Hello In There,” a 1971 song in which Prine laments the isolation of seniors (“Old people just grow lonesome/Waiting for someone to say, ‘Hello in there, hello’”), as inspiration for the project’s conscious rejection of separation and loneliness, recognizing that excellent design could transform residents’ social lives. “We wanted to make sure that people weren’t locked away inside their units and had a chance to mediate their relationship to their neighbors,” Daly says. “With the main circulation spine and other outdoor spaces, we’re encouraging people to be out and be part of a community.”
Since the project’s completion in 2021, Gramercy’s residents have been making the most of their housing. Daly describes one woman who turned her small, private, outdoor space into a shaded dog park for her pet, while others have used their spaces for gardening. Recently, a Gramercy resident took the time to thank Daly for “designing such a beautiful place,” Daly recalls. “In 30 years of architectural work, I can count on one hand the number of people who have had that reaction.”
PROJECT CREDITS
Project: Gramercy Senior Housing, Los Angeles
Client/Owner: Hollywood Community Housing Corporation
Architect: Kevin Daly Architects. Kevin Daly, FAIA (principal), Jared Ward (project manager), Luke Smith (project architect), Casey Worrell (designer)
Mechanical Engineer: PAE Engineers
Structural Engineer: Labib Funk & Associates
Electrical Engineer: PAE Engineers
Civil Engineer: KPFF
General Contractor: Walton Construction
Landscape Architect: plac-e
Lighting Designer: HLB
Code/Fire: SGH
Acoustic: Newson Brown
Specifications: CGA Associates
Waterproofing: James West
Soils/Geotech: Geocon West
CASp: RJC Group
Methane Mitigation: Methane Specialists
Size: 70,000 square feet
MATERIALS AND SOURCES
Adhesives, Coatings and Sealants:
Appliances: GE EnergyStar Certified.
Bathroom Fixtures: American Standard and Delta.
Showers: Fiber Care.
Cabinets: Centerline Wood Products with Snergy thermally fused laminate finish. Folkstone Gray and Deep Blue Sea.
Concrete: Davis Colors pigment additive, Outback, Silversmoke and Dark Gray.
Countertops: LG Hi-Macs.
Flooring: Tile: Daltile
Vinyl Floor: Mohawk Group.
Lighting: Interior: Elite LED lighting. Exterior: Lithonia, Kuzco, Rab and BL Lighting.
Plumbing and Water System: Cal Solar.
Roofing: Elliott/Drinkward Construction, Inc.
Site and Landscape Products: Waterproof deck coating: Pli-Dek. Planters: Tournesol Boulevard.
Wood slats: Thermory.
Wallcoverings: Astek wall coverings.
Windows: Alpine Windows.
Storefront: CR Laurence.
Exterior Doors: Masonite Vista Grande; Door Components Inc.
Interior Doors: Masonite.
Door Hardware: Schlage, Pamex and Ives.
This article first appeared in the April 2023 issue of ARCHITECT.
