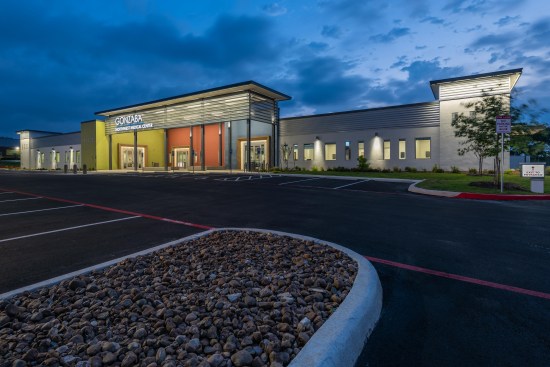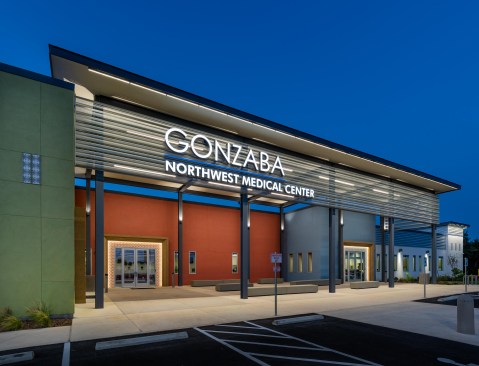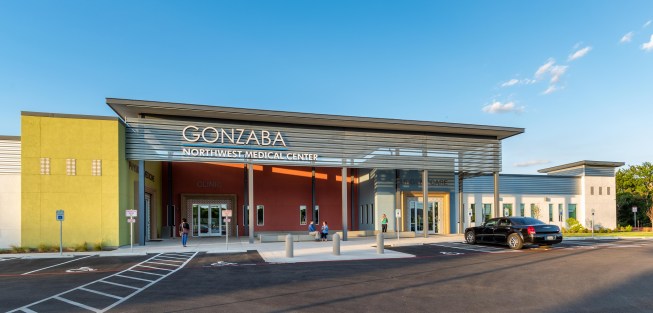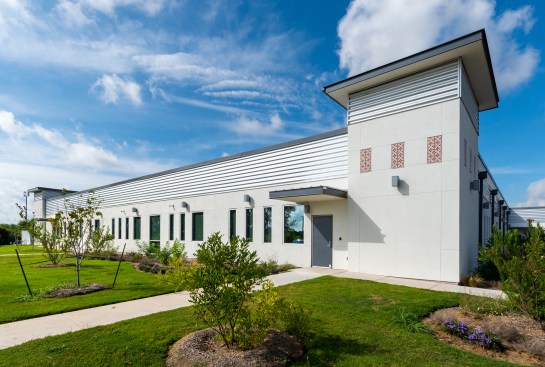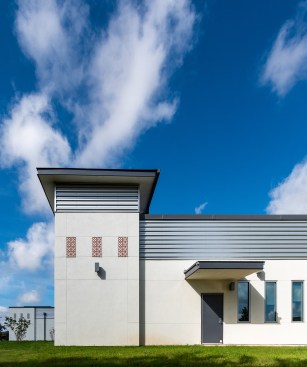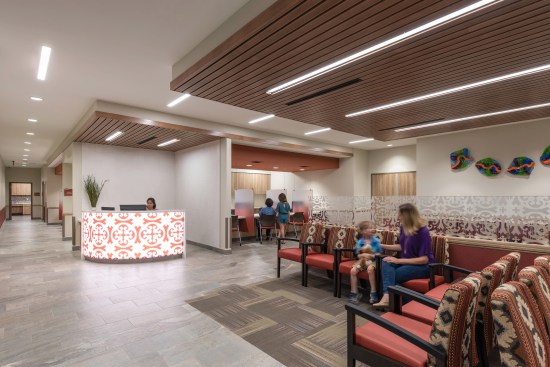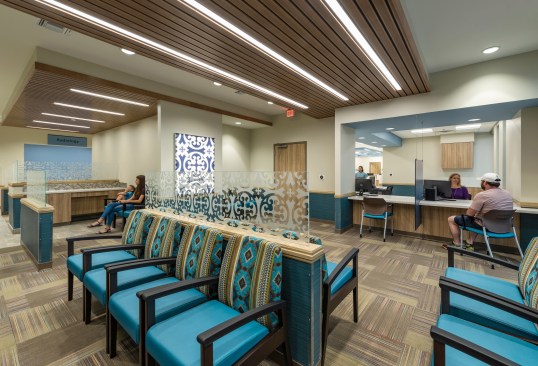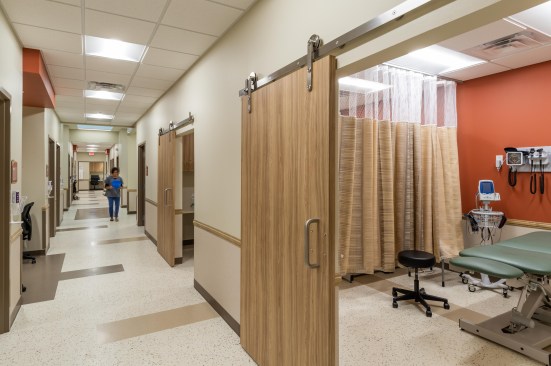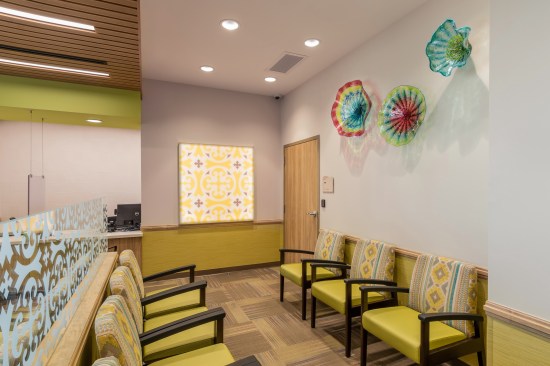Project Description
Gonzaba Medical Group’s goals were to merge three separate clinics into one 28,000-square-foot facility and develop a design scheme that reinforced their ‘Como Familia’ (‘like family’) brand identity. RVK Architects designed a modern exterior with Spanish architectural influences; the three clinics (Family Care/Imaging, Physical Medicine/Rehabilitation and Urgent Care Services) feature their own color-coded stucco entry accented with matching Spanish concrete tiles. Interior finish-outs in patient waiting areas include vibrant seating and decorative features to match each clinic’s designated color. The building includes 39 exam/triage rooms, consulting rooms, offices, labs, PT exercise room, and conference rooms.
