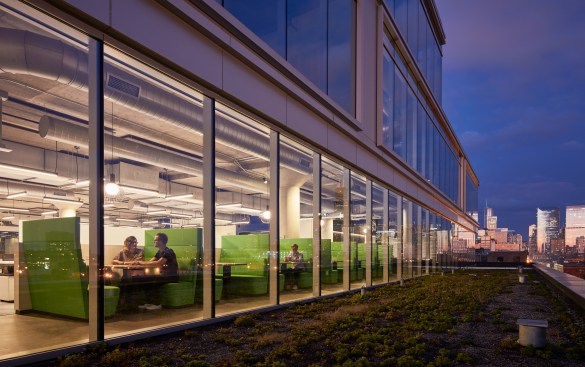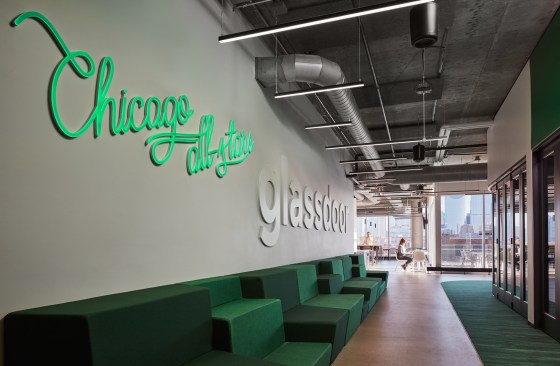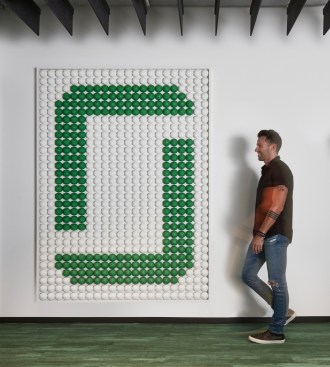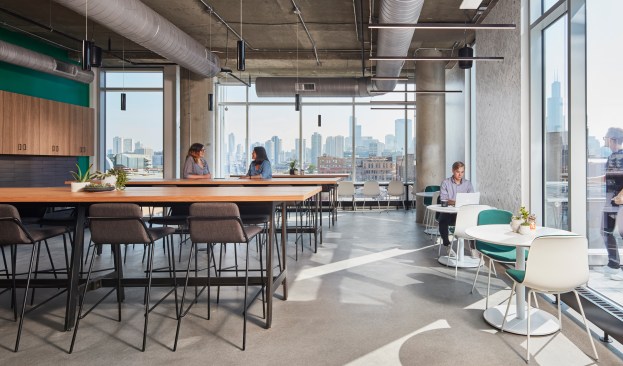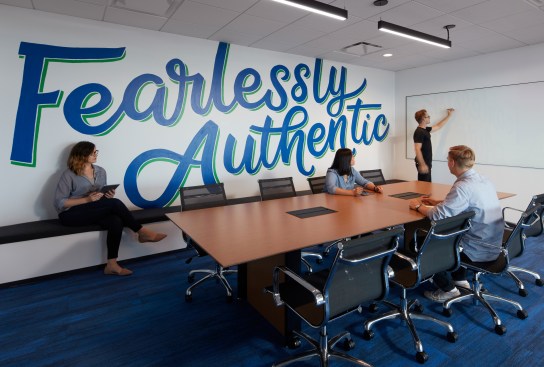Project Description
As rising startups continue to depend on innovation to expand and find their place in the market, creating a workplace that supports their ambitions has become the design challenge of today. Glassdoor's Chicago office takes on this challenge by balancing two aspirations, first, the office nurtures the needs of the local team and second, it simultaneously adheres to their evolving corporate identity.
Realizing these two goals meant providing an environment reflective of their millennial workforce, committed to the raw and exciting urbanism of the Chicago’s Fulton Market District. At the same time it is meant to embrace their hard-earned maturity and sophistication as a company dedicated to improving the workplace through their website, a human resources platform, for staff and employers alike. These programmatic demands shaped the design of a single floor of a renovated building in Fulton
Market.
The design solution interweaves the company’s inward and outward voices. The entry zone, facing the elevators, is defined by a series of curvilinear nodes, the voids between these forms create three entries into the secure office space. The taut forms, curved glass, and clean lines of the nodes reflect Glassdoor’s newly redefined brand identity. This aesthetic is the purest representation of the brand. The form of the nodes visually leads the eye into the office.
Beyond the entry lobby, the inward voice begins to express local culture as the nodes are transformed in subtle yet important ways. First, more color is added to the curvilinear forms. Second, the large glass openings in every room in the nodes is a picture window on a series of insightful Chicago graphics. The nodes are organized to divide the floor naturally into neighborhoods of workstations and employee amenity zones, including a large café.
Everywhere, the employees have ample room to take ownership of their own workstations and communal locations. Shared spaces across the office provide chalkboard walls, writable calendars, empty planters and pin-up space that inspire interaction. All surrounded on every side by floor to ceiling glass with striking views of the Loop and the entire city.
