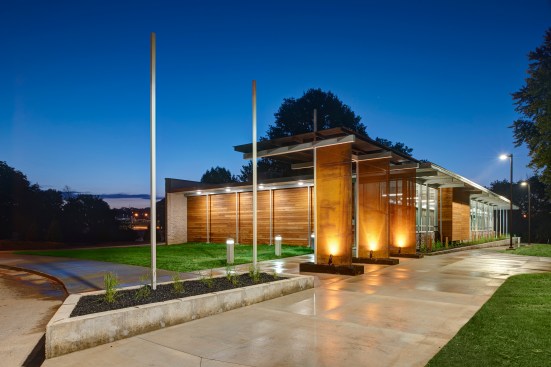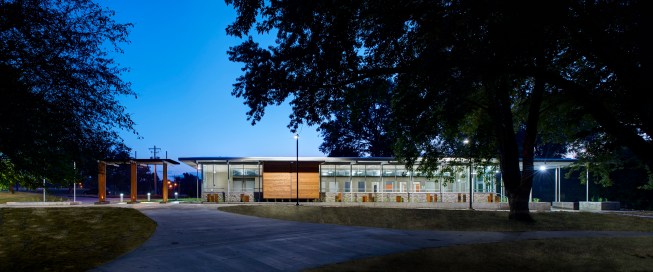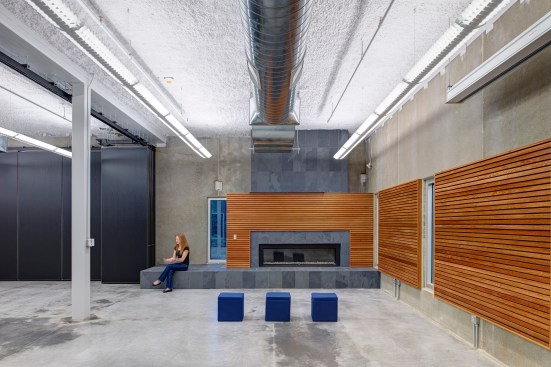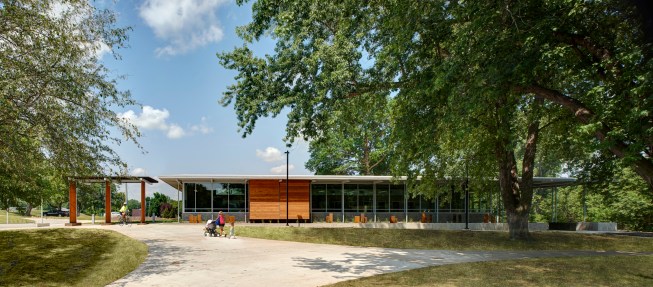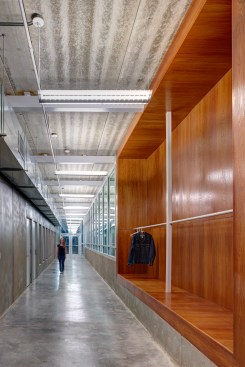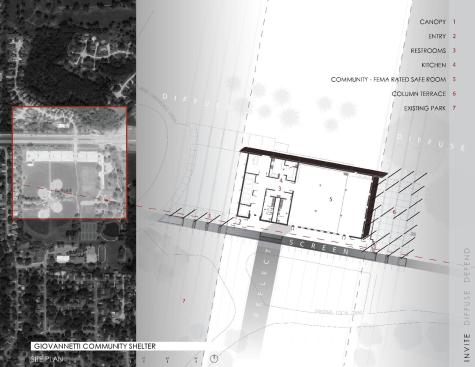Project Description
The project began with the title of park shelter, the budget of a park shelter and the program of a community center.
The project’s first design meeting was budget-focused and architecture-blind. We discussed the need for a structure to cost less than typical residential construction, but be built to withstand the rigors of a public building and have a useful life of a century. During a subsequent neighborhood meeting, where we tried to temper the public expectations, a citizen asked if we had considered making the shelter a FEMA safe room. He explained that the costs related to building a safe room could be paid for by a Federal Grant administered by FEMA and the building’s basic program would remain unchanged…win/win?
The client saw dollar signs, the public saw new park restrooms and the design team saw newsreel footage of people crawling out of bunkers…
The one thing that we had been sure of was a transparent building sitting on the knoll of the park, connecting all of the park’s elements at the locus called “shelter”. Now that “shelter” meant protection from the elements, including organic missiles traveling 250 mph, we found that terminology continued to challenge us.
The building structure is rigid in rhythm but diffuse in purpose. It is a container diffused at the edges featuring a glass facade subterfuge.
The architectural solution remains a transparent building sitting on the knoll of the park, connecting all of the park’s elements at the locus called “shelter”. It can also protect 600 people from harm.
