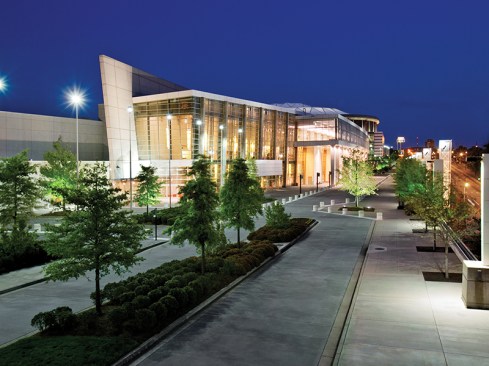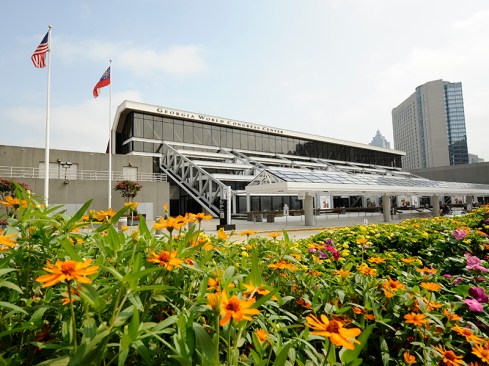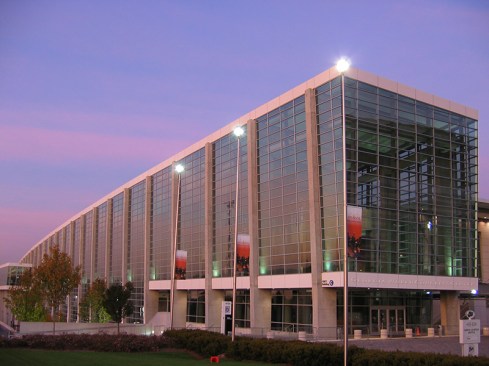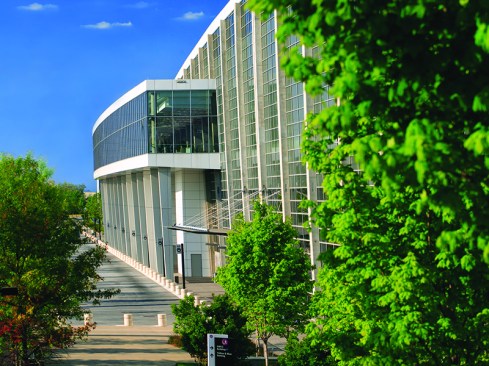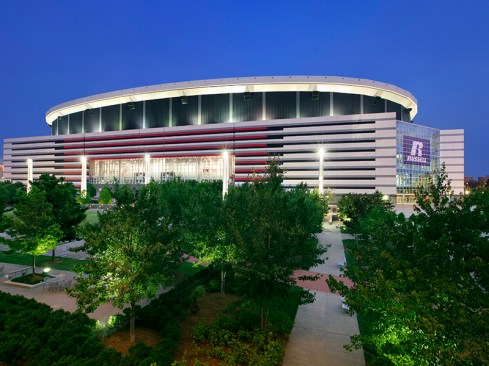Project Description
From the architects:
In the past large public meeting centers were widely perceived as cold, monolithic, and introverted. That trend ended with the 1976 opening of the Georgia World Congress Center (GWCC).
The tvsdesign team pioneered the light-filled linear concourse, a highly functional main passageway. All meeting and exhibit space flows from the concourse, presenting friendly and clear wayfinding. Movement and animation in the design are achieved through the use of generous clerestories, latticed steel and strong interior patterns: the interplay of light and shadows further animating the visitor’s experience.
A resounding economic success, tvsdesign’s third expansion brought the total space to over 3,500,000 sf. Built entirely on underutilized land, much of it right over railroad tracks, GWCC is integrated with a master plan for the surrounding urban area which tvsdesign has designed over the years; including the Georgia Dome, CNN Center, the Omni Hotel, and the connecting green space, Georgia International Plaza.
