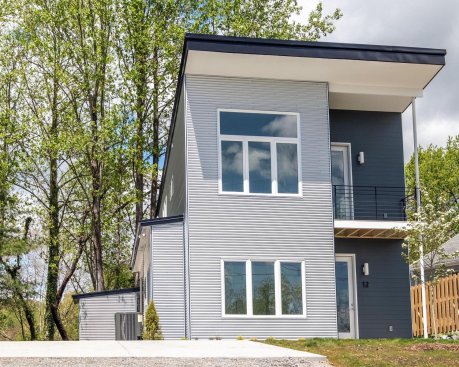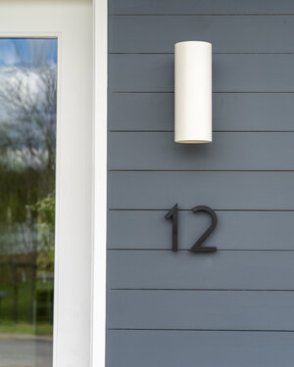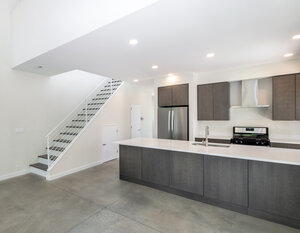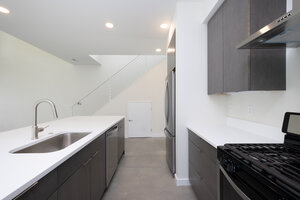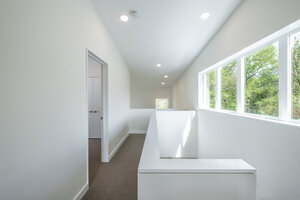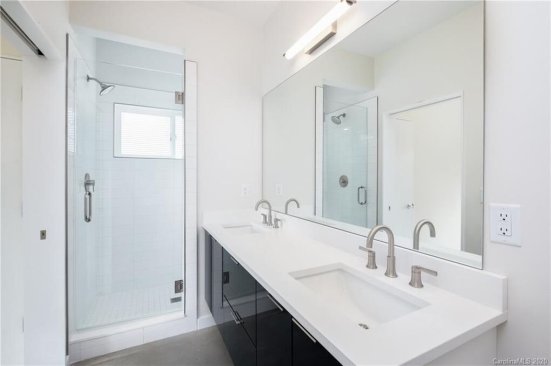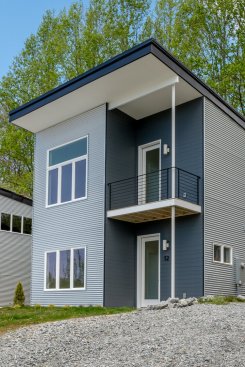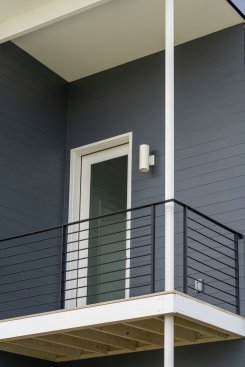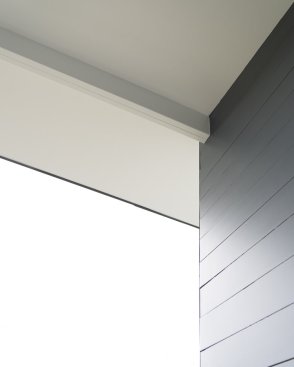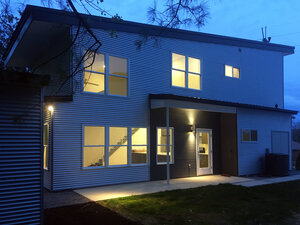Project Description
The design concept for Georgia Hill takes the Appalachian tradition of utilitarian buildings and re-imagines it as refined residential architecture.
Low-maintenance exterior Galvalume siding is paired with ship-lap radiata pine at the entry porches and covered balconies on each of the three design variants —the Edgewood (featured), the Piedmont, and Inman— and each is painted a different color to give them a unique identity.
Interior amenities include exposed concrete floors throughout the Main Level, a two-story living space anchored by a fireplace, a galley kitchen, high-quality building materials and energy-efficient natural gas appliances. The focus of Georgia Hill is on energy conservation and minimal maintenance.
