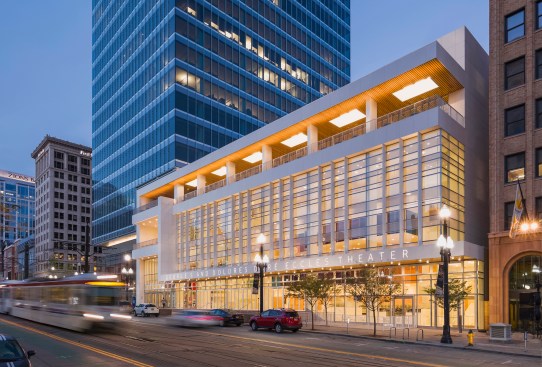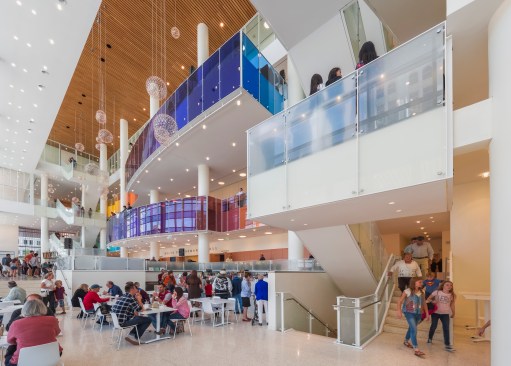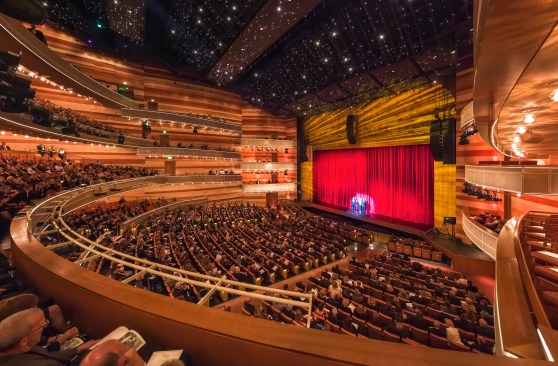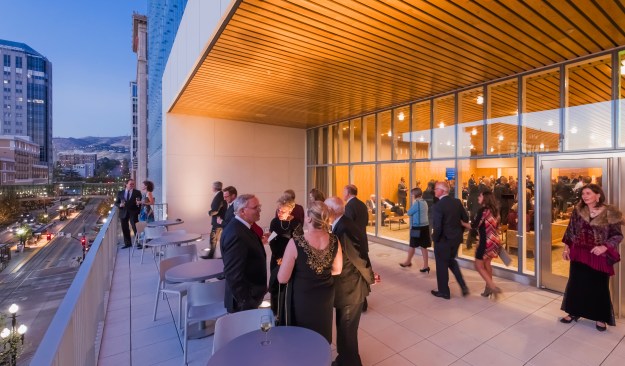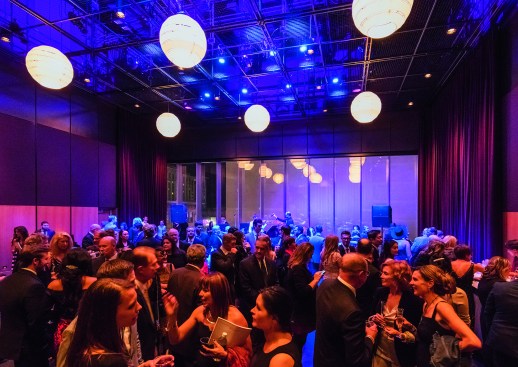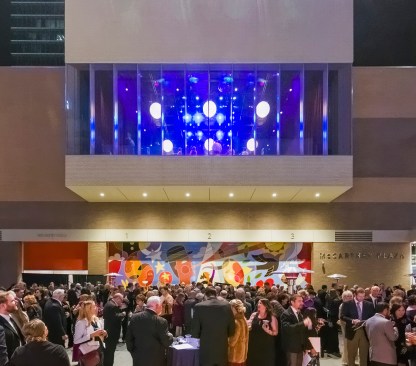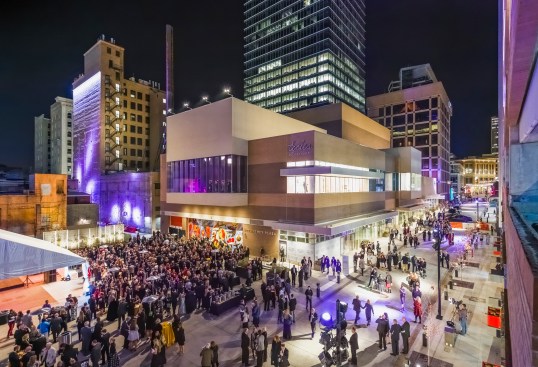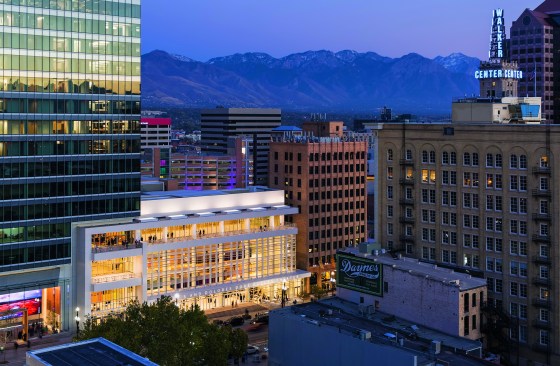Project Description
Planned as the region's premier entertainment venue, the George S. and Dolores Doré Eccles Theater will be a contemporary landmark for Salt Lake City. The 2,500-seat, state-of-the-art theater will attract first-run touring Broadway shows and concerts and will provide an additional venue for Utah performance groups. Located downtown, the building will anchor a vibrant arts district.
The design draws from the theater’s surroundings, particularly a glassy office tower to be built to the north and the Tribune Building, a 1920s brick-clad tower to the south. On Main Street, visitors will enter the theater lobby and a winter garden that can open to the street. The theater’s primarily glass Main Street façade echoes the vertical rhythm of the Tribune Building in its mullions, sunshades and integrated banners. A large L-shaped frame of limestone, a material used in prominent Salt Lake City buildings, both separates the performing arts center from the office tower and unifies the two buildings. A smaller frame defines the glowing and transparent lobby winter garden. The loge terrace and balconies also recall other Salt Lake City buildings.
Passages through and adjacent to the theater weave the building into the city. A gallery along the north side of the building links the winter garden with the future tower lobby and brings visitors to both buildings from the Regent Street parking garage. South of the building, a new midblock walkway will end at a future plaza that will host performances and festivals. The plaza will bring life and activity to the stretch of Regent that joins retail development to the north and public spaces to the south.
The masonry-clad Regent Street façade is less formal than its Main Street counterpart, yet still a fully-finished public face in both appearance and function. Retail shops, the black box rehearsal room lobby, and the entrance to the gallery co-exist with the stage door, normally concealed from view in theaters. Loading, also usually hidden, will take place under the glass-fronted black box room facing the new walkway, in view of shops and outdoor dining. The smaller scale forms of the Regent Street façade respect the more intimate scale of the plaza.
