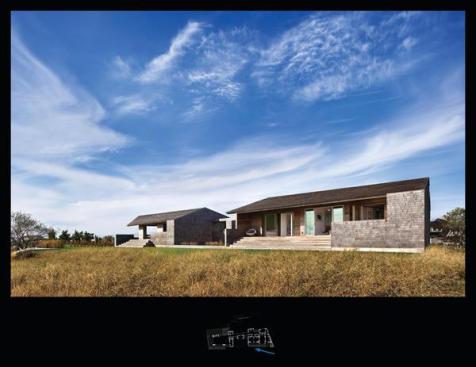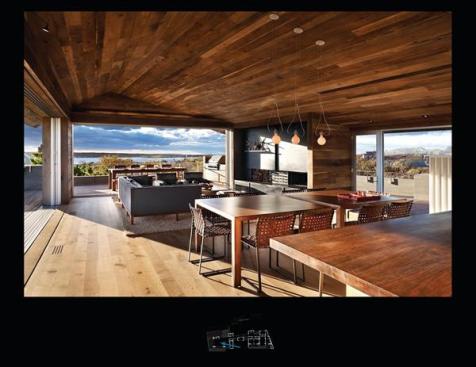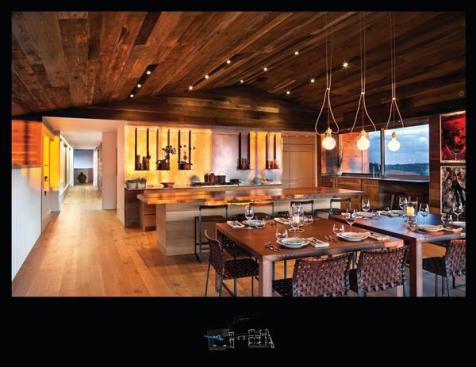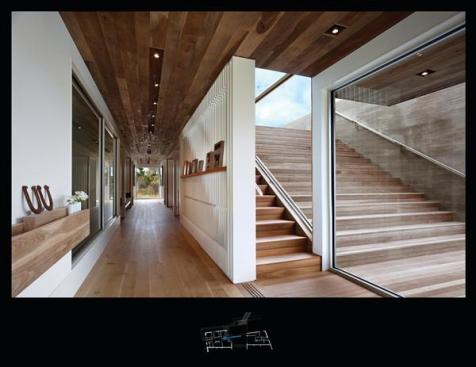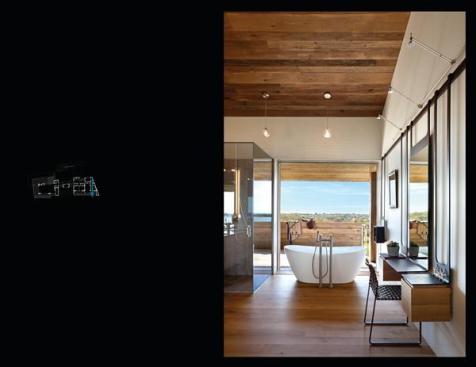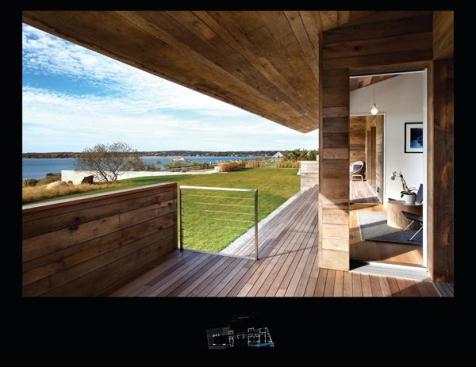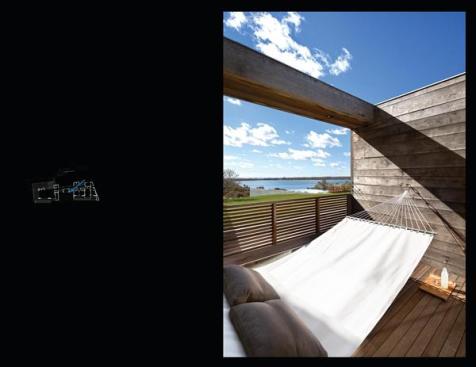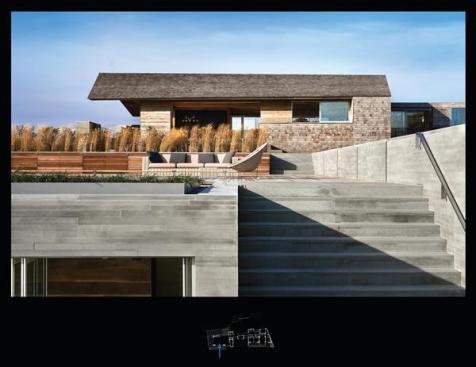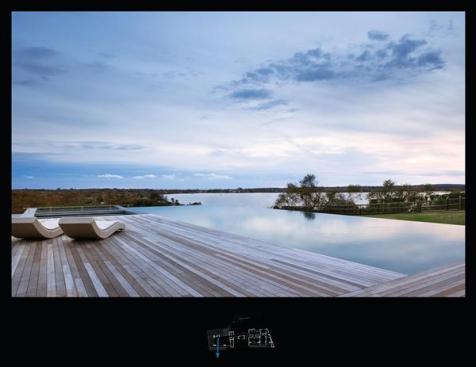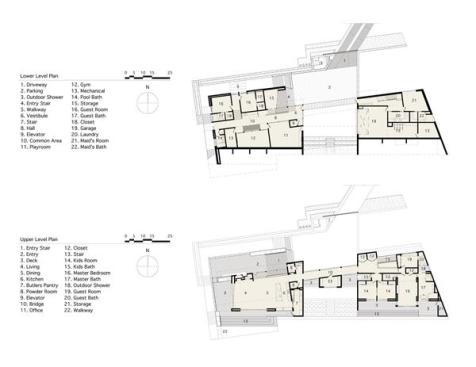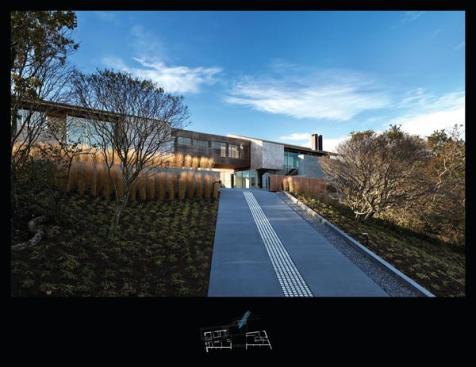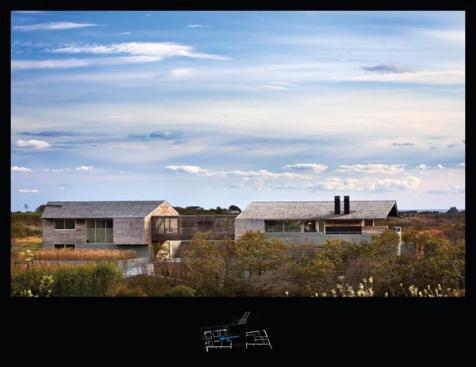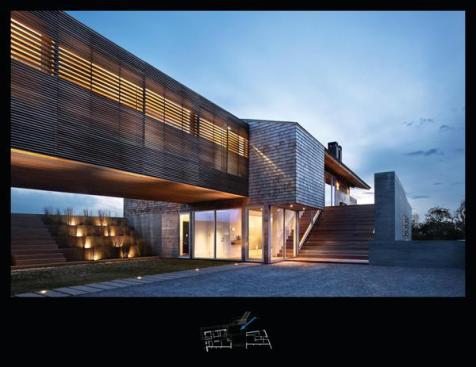Project Description
2012 RADA
Custom / More Than 3,000 Square Feet / Merit
This interpretation of a traditional beach house captured the judges’ attention, as did its exquisite siting on a gentle hill. The cedar-shingled house has two volumes—one for sleeping, one for living—connected by a latticed glass bridge. That scheme draws visitors up into the landscape and through the house. Viewed from the dunes, the building seems to shrink, becoming two modest boxes that belie its size. “It responds to the big view, but is cozy,” a judge said. “It keeps its simplicity and parti.”
The materials marry well with Montauk, but their articulation and detailing offer surprises, says Paul Masi, AIA, LEED AP, referring to the weathered oak ceilings, sawn-stone walls, and tapered wood slats that modulate light and views. “We took coloring clues from weather-beaten objects we found on top of the hill,” he says. “As the house ages it becomes another one of those objects.”
