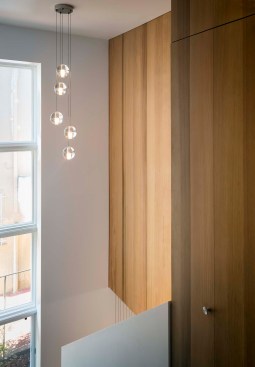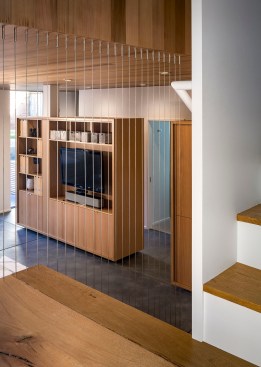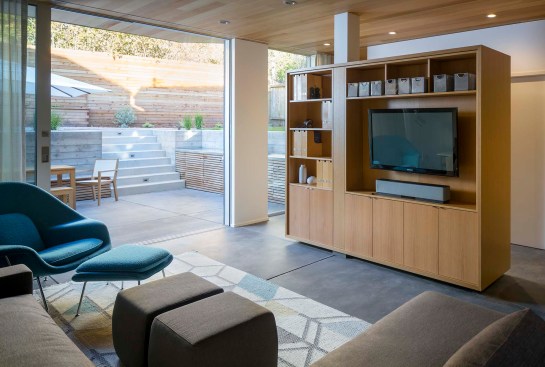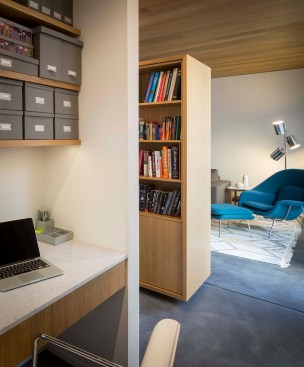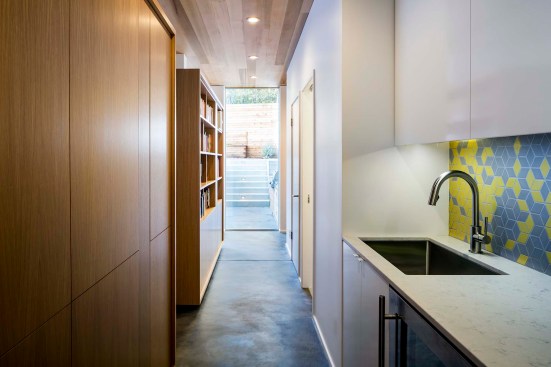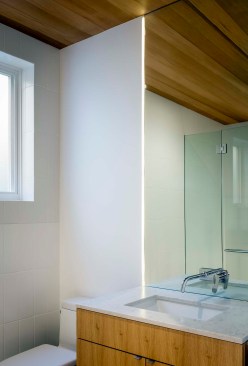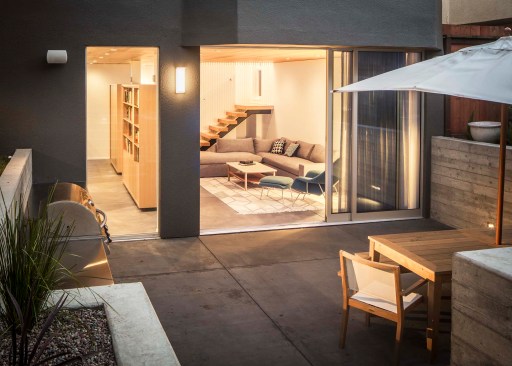Project Description
At this traditional home originally built in 1925, building Lab’s Stephen Shoup was tasked with a basement remodel to create a multi-purpose space, with a full bath and laundry, for a busy family—a space that didn’t feel too much like a basement.
A primary challenge was to provide a transition between the traditional main floor to the new, more modern space. A new staircase begins as conventional stairs and turns into floating oak treads, and cedar paneling on both levels provides cohesion. “The cedar paneling of the downstairs ceiling wraps around and reaches up the vertical surfaces of the stairwell,” Shoup says. "Materials interlock and embrace one another while the verticality of the stairwell makes the decent into the new space a dramatic experience."
The entrance to the basement was moved from the kitchen to down the hallway, to provide a more natural transition. Shoup went for a “cool modern” aesthetic in the basement, with concrete slab floors that are balanced by warm wood tones. Extensive excavation allowed the team to rebuild with a 9-foot ceiling, creating an expansive feeling bolstered by a wall of glass that connects to the patio and garden.–by Helena Okolicsanyi
