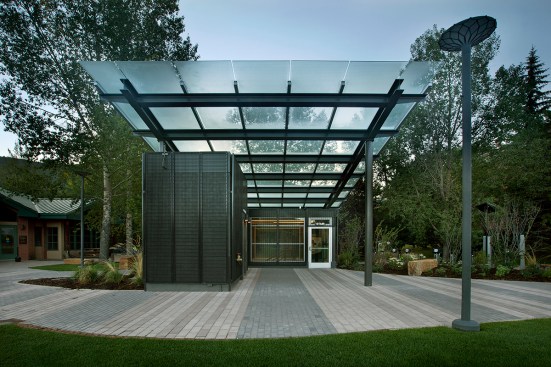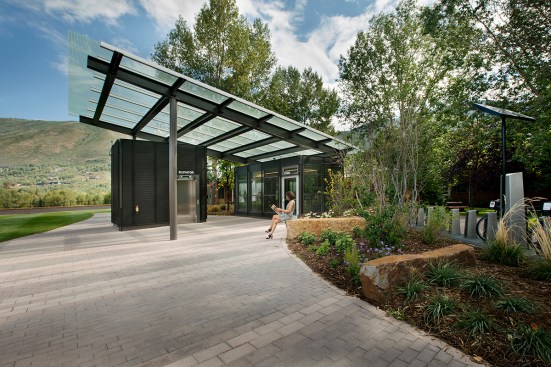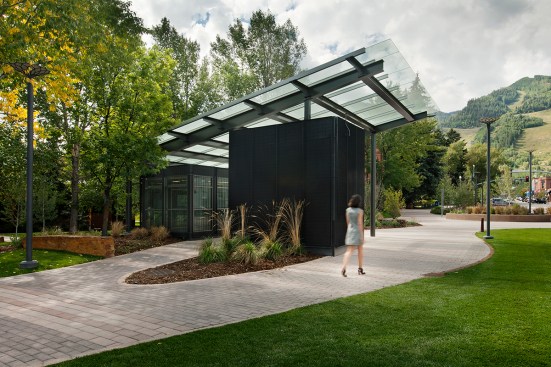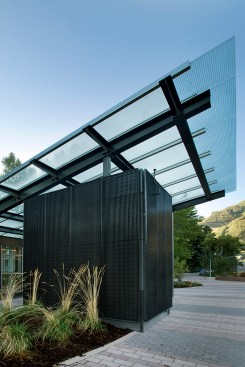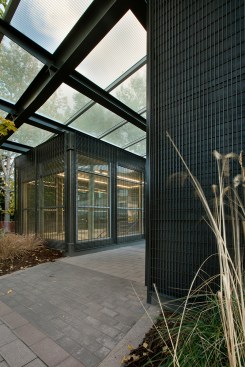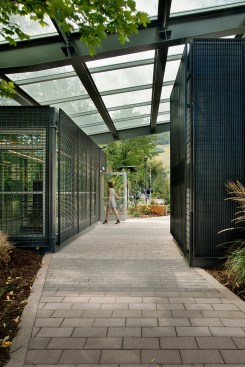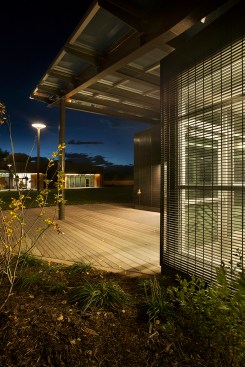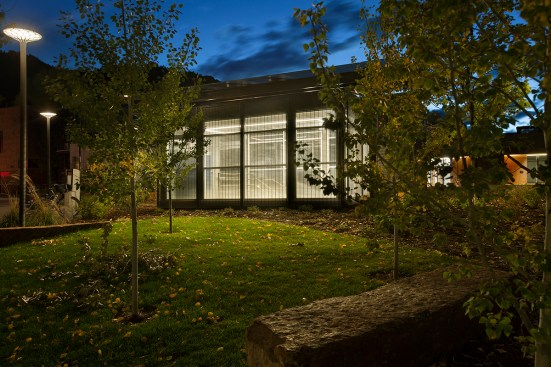Project Description
FROM THE ARCHITECTS:
Serving as a beacon for residents and visitors of Aspen alike, the Galena Pavilion connects the public space of Galena Plaza with a parking structure below.
It contains an enclosed stairway and elevator serving the 2-story parking structure under the new public Galena Plaza which unifies the expanded City of Aspen civic structures, which include the Public Library, Police and City office building currently under construction. The Pavilion serves as a main link from the North side of Main Street to the downtown core.
Inspired by the sense of shelter and playful light filtration that tree canopies provide within nature, the project is composed of powder-coated metal grates and steel structure coupled with fritted solar glass, casting ever-changing shadows and protecting visitors from the intense mountain sun, rain and snow.
