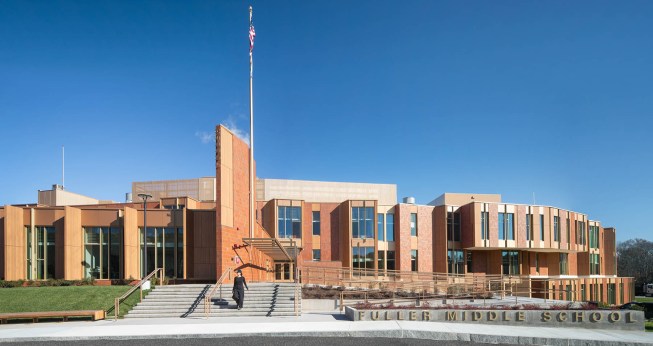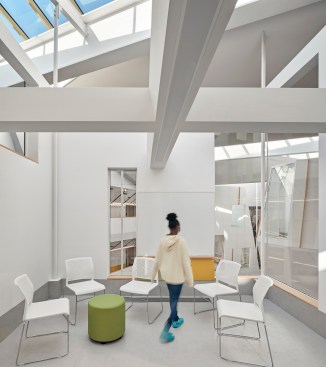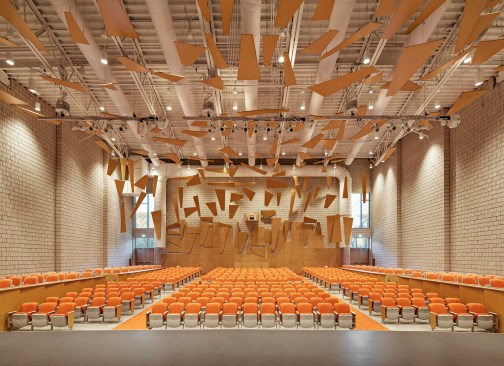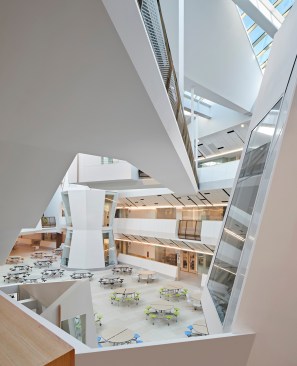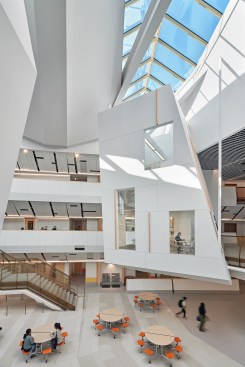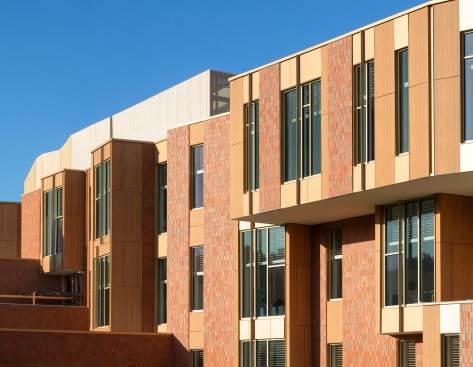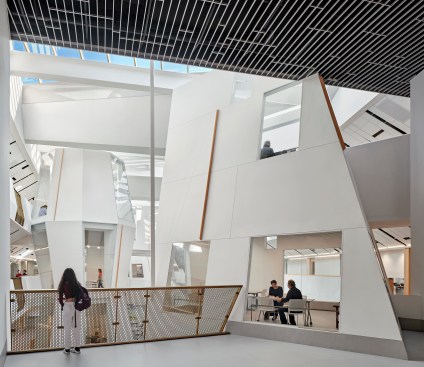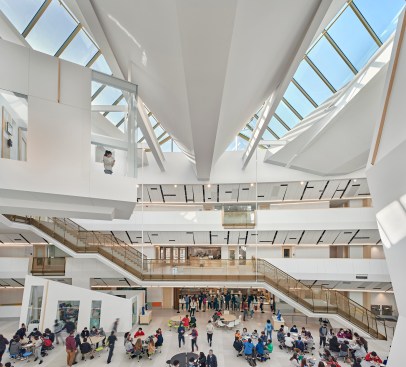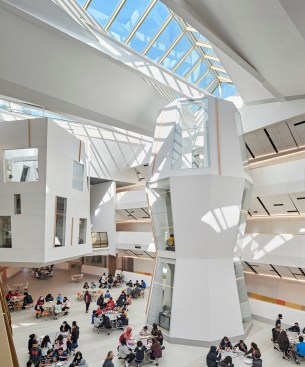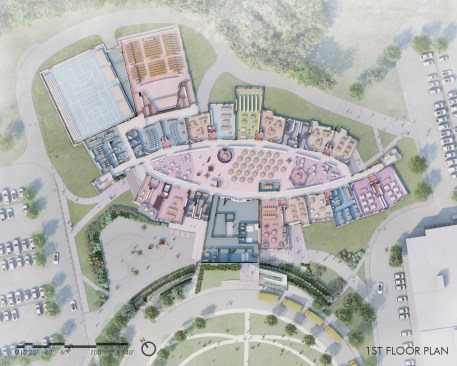Project Description
Fuller Middle School provides students the flexible, expansive space to build upon the preparatory STEAM education pedagogies Framingham students experience in elementary school. A three-story Learning Commons, paired classroom suites with shared teacher planning offices to promote team teaching, and flexible indoor and outdoor gathering areas bring together the entire academic community, showcasing project-based learning and inspiring creativity and collaboration. Forwarding the broader community’s goal of creating a new civic focus for South Framingham, the building is set back beyond a sloped outdoor amphitheater with a performance shell, serving as a gathering lawn for students and venue for town-wide events and performances.
