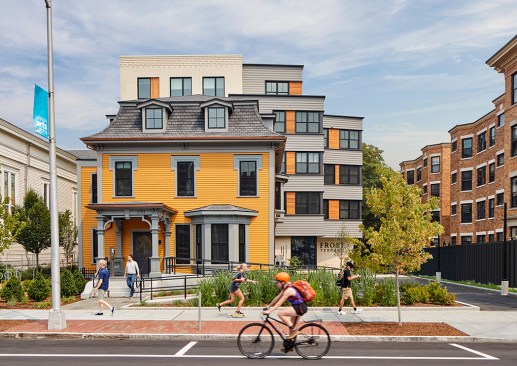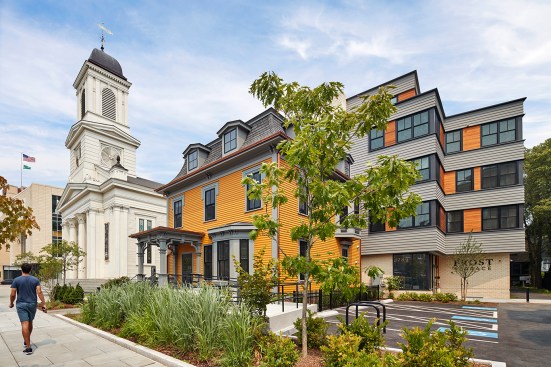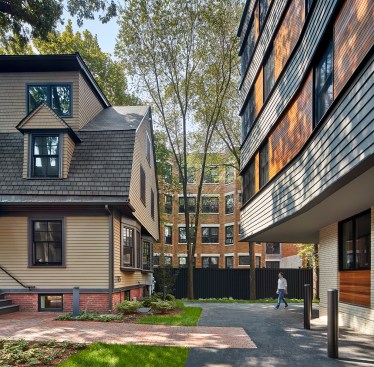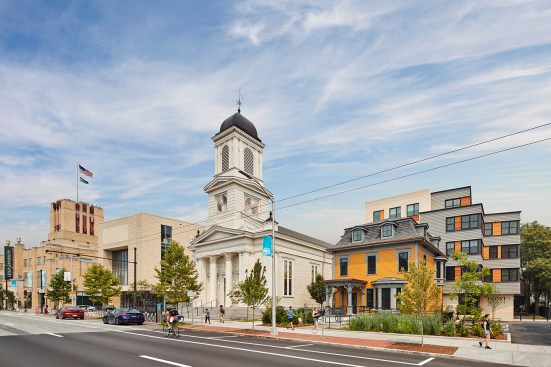Project Description
Located in the heart of bustling Porter Square, in the City of Cambridge, MA, Frost Terrace is a unique, transit-oriented, 100% affordable family community. By weaving together three historic houses, significant contemporary architecture, and a dynamic, human-centered landscape the design transforms a forgotten residential site, along a commercial avenue, into high-quality multi-family housing for 40 low- and middle-income families—including (13) three-bedroom, (13) two-bedroom, (13) one-bedroom, and one (1) studio unit(s). Frost Terrace creates critically needed, modern, and sustainable affordable housing.
The project responds to the extreme demand for, and limited supply of, affordable housing in the City of Cambridge, where cost of living is high, and the percentage of low- and middle-income households is decreasing. This issue, identified as part of a multi-year planning and visioning initiative called Envision Cambridge, is often cited as one of the most significant social issues in the City.
The design of the buildings and site at Frost Terrace contributes to a vibrant streetscape and unfold in a varied volumetric composition that transforms its site and context for contemporary use. The composition has four anchoring elements— (1) the former ‘William Frost House’, a restored second empire building relocated on the site into realignment with an adjacent historic church building; (2) a five-story masonry volume set behind the William Frost House constructed c. 1865; and (3 and 4) twin shingle style homes constructed c. 1900. An elevated three-story ribbon-like, clapboard volume knits together these diverse elements and unifies the site.
Frost Terrace’s approach to sustainable design aligns with the principles of affordable housing—lowering utility costs, conserving resources, prioritizing mobility (bikes and transit), and creating healthy living environments for residents. The project includes re-used existing buildings and materials, wood structure and finishes, energy recovery ventilation, efficient electric-driven heat-pump systems, and highly insulated envelopes (new and upgraded). Pending final review, the project is expected to achieve LEED for Multi-Family Mid-Rise Gold certification.




