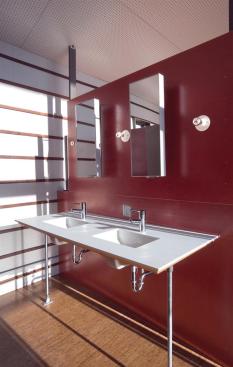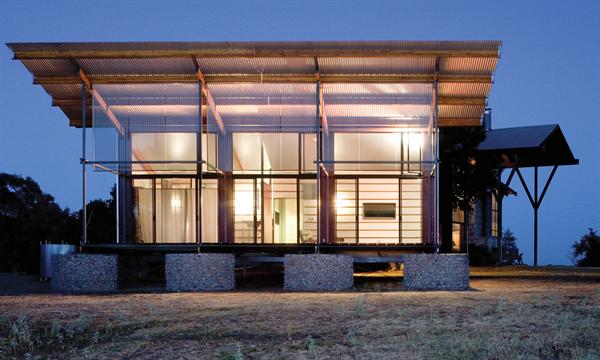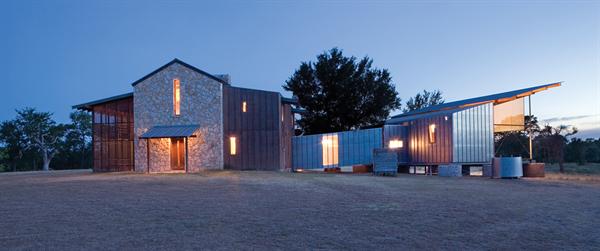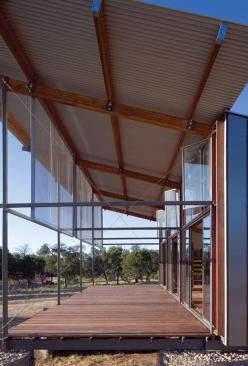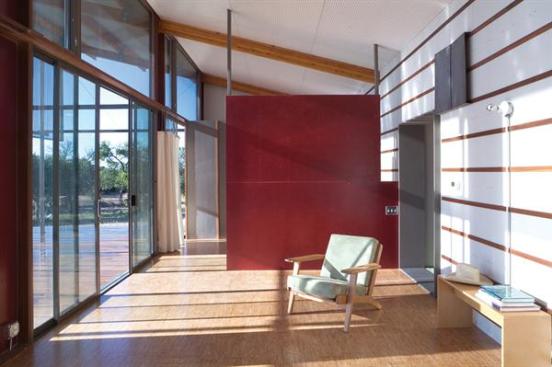Project Description
2007 RADA
Renovation / Merit
These homeowners, who travel frequently, wanted to see the stars from their bed. Dan Shipley, FAIA, the designer of their existing house, “encouraged them to be a little daring” in how they got their wish. And so they gained a new master suite that takes advantage of the site’s gentle slope to reach toward the sky. The new addition connects to the existing house via a 24-foot ramp that resembles those oh-so-familiar airport Jetways.
Insulating, structural, and lightweight freezer panels form a building that Shipley says “barely touches the land,” just as he’d hoped. But the material was new to the firm and required some on-the-job education. One thing the architects learned is that the panels won’t accept nails. To clad the building, they designed ipe wood battens and had them screwed into the panels to hold down sections of sheet metal on the exteriors and fiber-cement boards inside. White pegboard was an easy solution for finishing the interior ceilings, since the screws could be placed in any hole without disturbing the material’s symmetrical pattern.
The architects’ pains to render the panels into an airy structure were worth the effort. Said one juror: “It’s honest, and the details are beautiful.”
