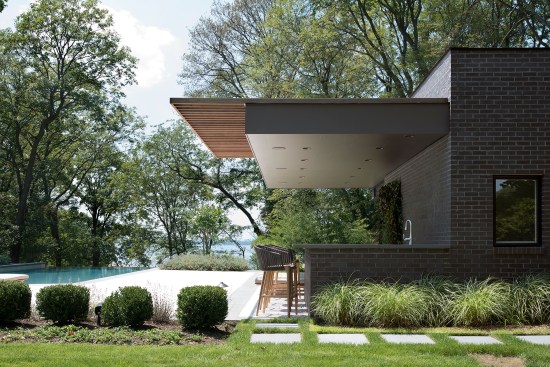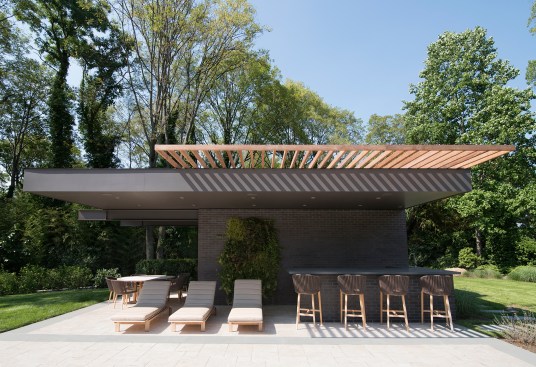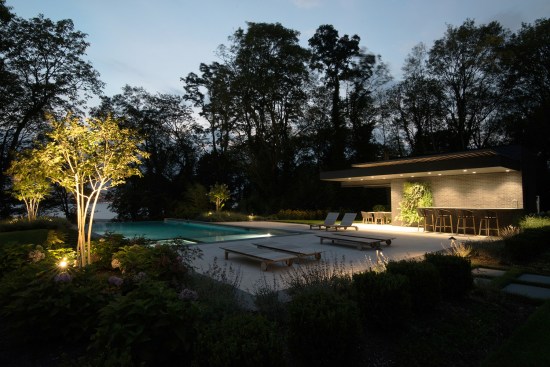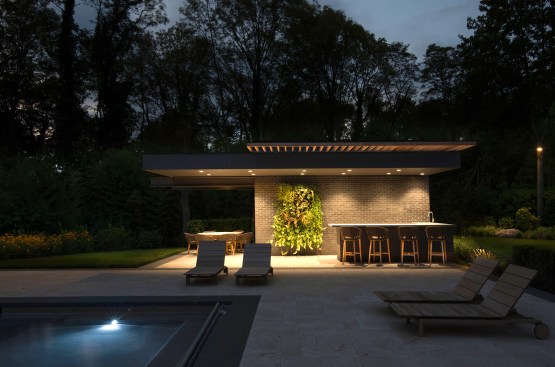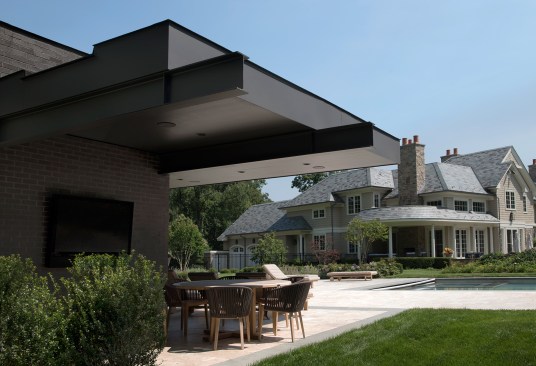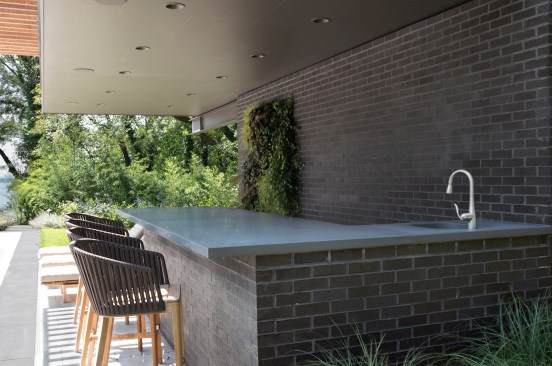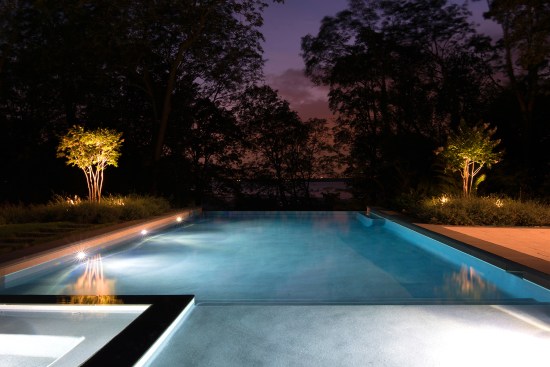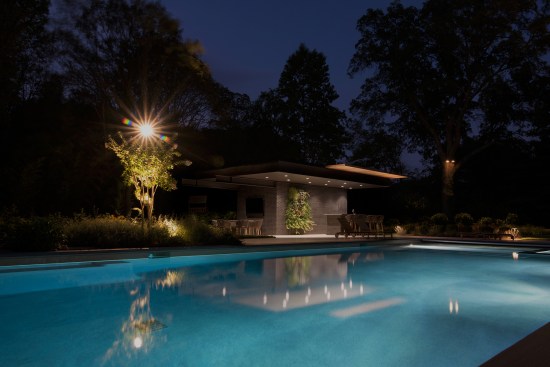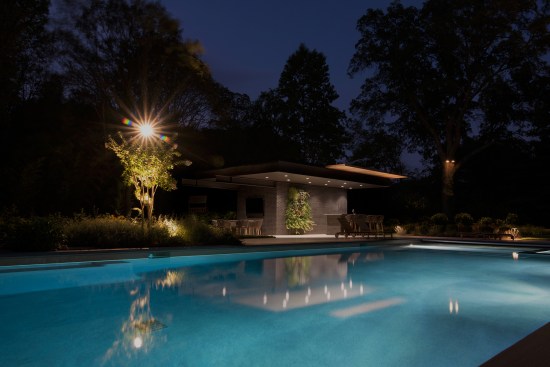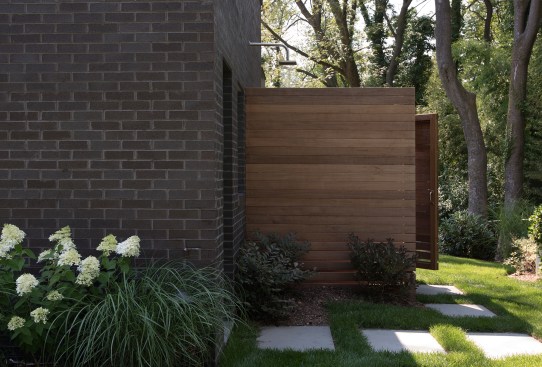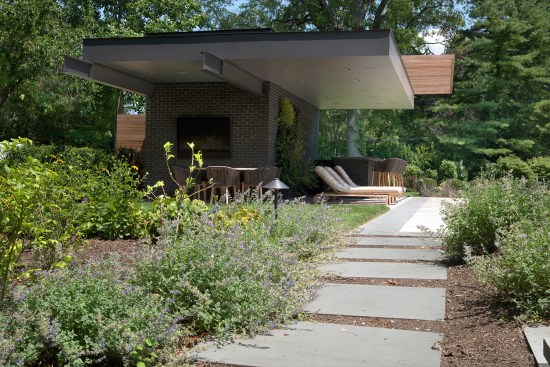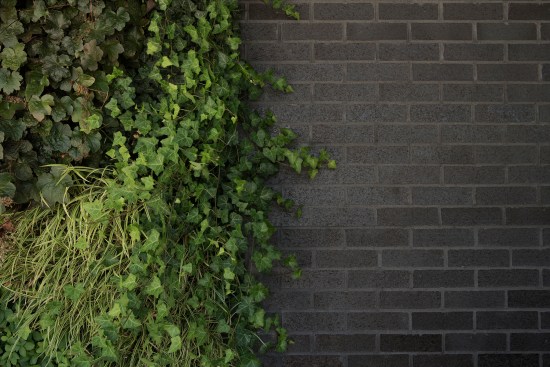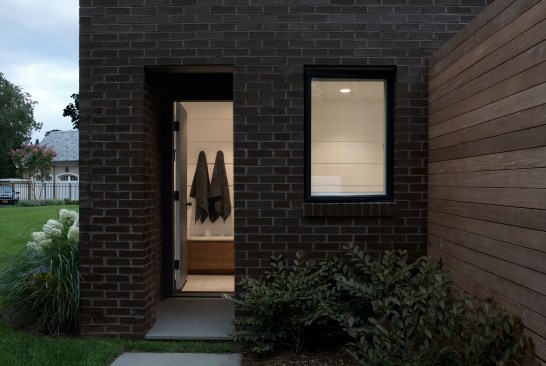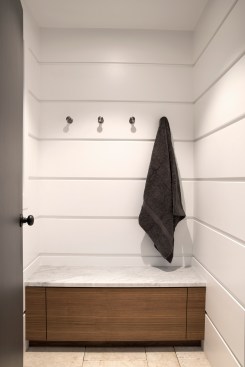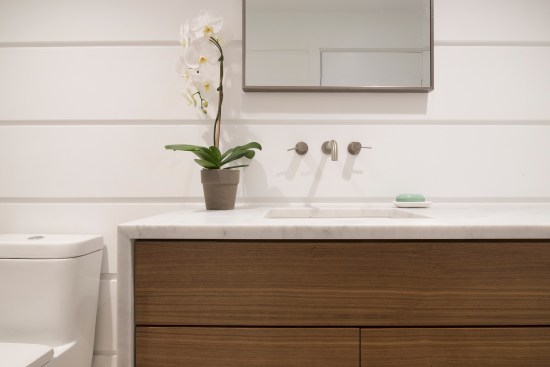Project Description
Free Float is a pool house that continues UP’s exploration of contextual contradiction. Located on a 3-acre estate in Sands Point, NY, is a contextual contradiction to the existing neo-traditional home and a testament to the superpower of modern design.
The owners—a family of four—originally set out to build a traditional cabana in the style of their house, but discovered that the restrictions of the neo-traditional aesthetic was preventing it from meeting their goals. They then hired The UP Studio to create a modern design that would achieve the unobstructed views and flexibility they desired.
The resulting column-free structure, enabled by cantilevered steel, makes all of the shaded area usable without blocking any views to the Long Island Sound or the rest of the property.
The simple structure contains a covered gathering space with a full service bar on the exterior with a cabana bath and changing room on the interior. An outdoor shower is located on the back of the cabana hidden from pool view.
Black Belden brick contrasts with lush landscaping, including a green wall on the pool-facing façade of the structure. A delicate wooden trellis cantilevers off the roof covering, on axis with the path from the house, making a gentle connection back to the parent structure on the estate.
The cabana’s interior horizontal wallboards correspond to the exterior brick pattern. Each single board equals three brick courses. By eliminating any visible vertical joints, the boards create a simplified and clean interior aesthetic that relates to the brick facade yet providing a nice contrast to the brick’s natural textural element. The predominantly white interior helps keep the bath and changing room bright in contrast to the stone-wrapped walnut vanity and indoor / outdoor travertine floor.
