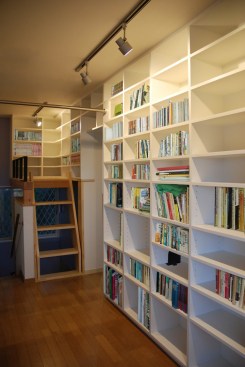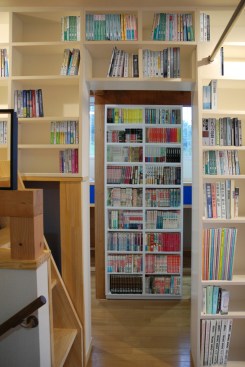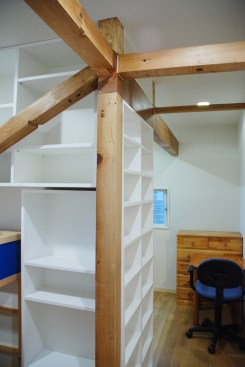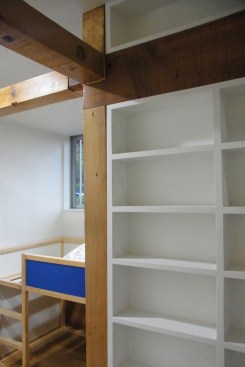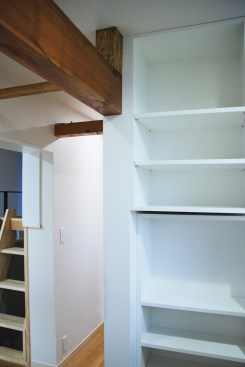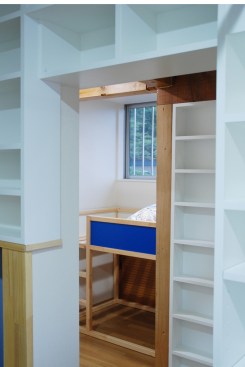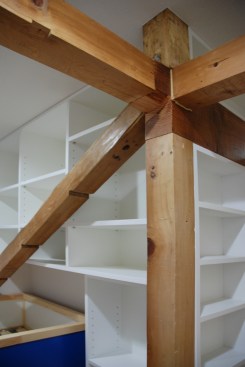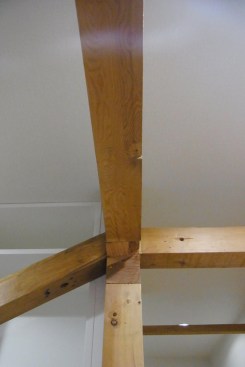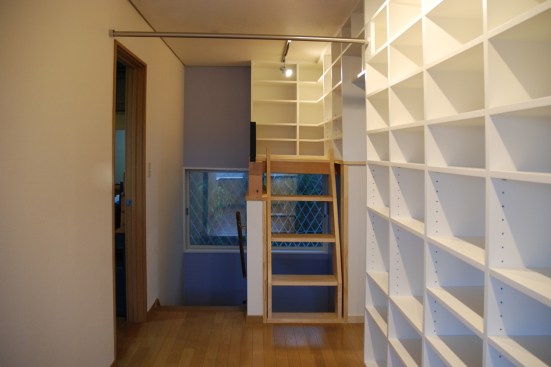Project Description
This is a renovation and extension project of a house. The owner wants to have two new rooms for their children by covering the void within.Because they have so many books, they want to make bookshelves where these books are placed. The design theme is to make a contrast by making a new space within the wood structure. New child’s rooms are softly divided with the bookshelves and frames of woods. The old wooden structure being left as it is, the collision between the old and new stimulates the spaces. After you enter through the hole in the white bookshelf, there is a bookshelf with the wood structure. There are no doors in the entrances of child’s rooms so the composition of bookshelves and the structure express clearly. Children will live their life as if being surrounded by many books. New scene has come into being in this house by unifying the bookshelf and the wood structure.
