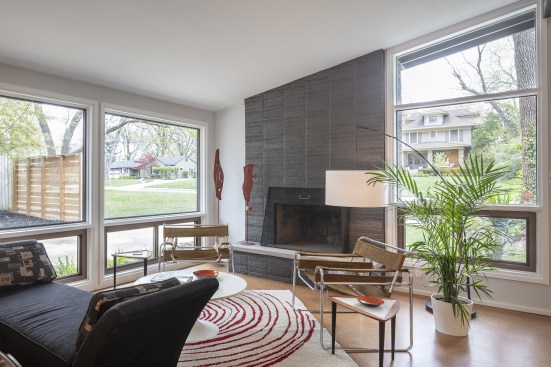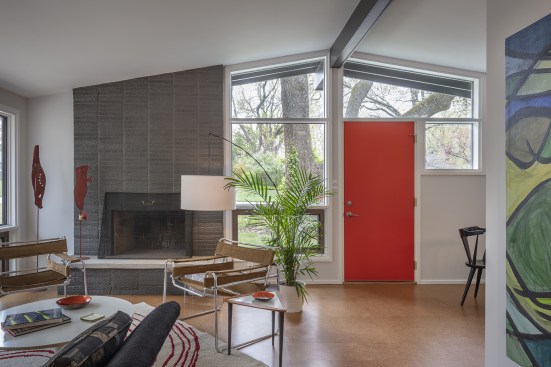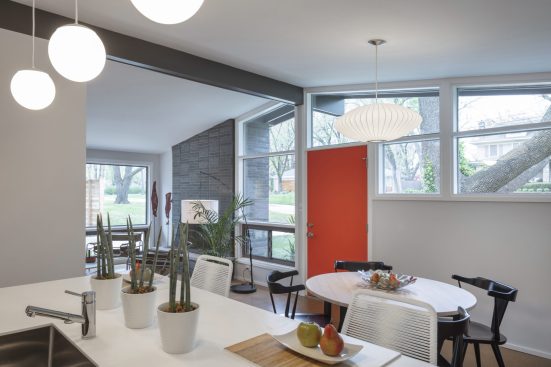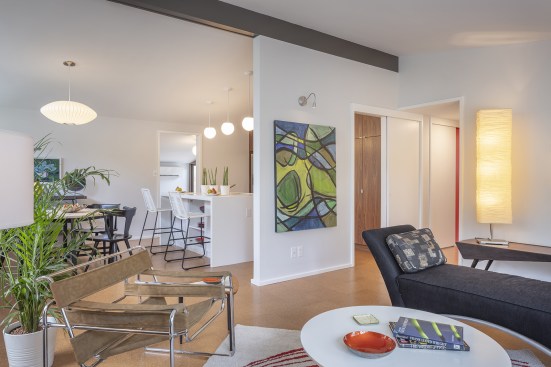Project Description
FORWARD Design | Architecture was hired by a home remodeler to help maintain the design integrity of the original Ralph Fournier-designed house. Unfortunately, the house had little original finish remaining after years of neglect and multiple insensitive additions. We worked with the owner to resolve the major design problems, rework the floor plan to work more efficiently, and replace and reinvent the finishes to be in keeping with the original design intent.




