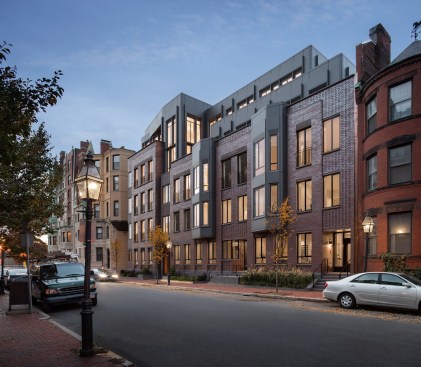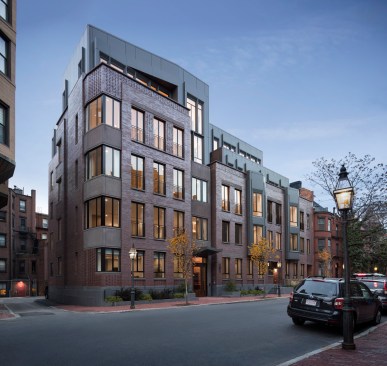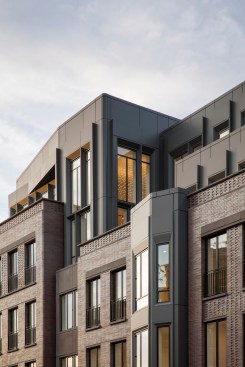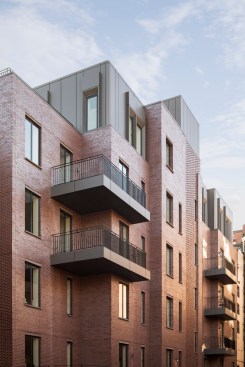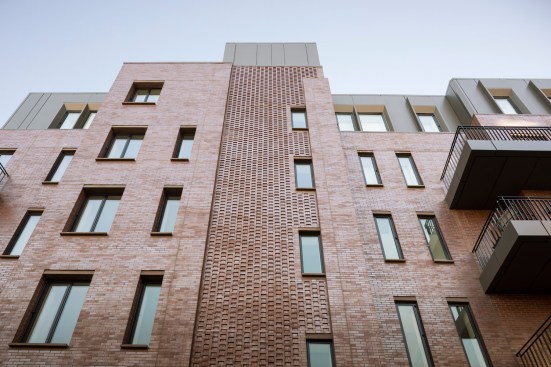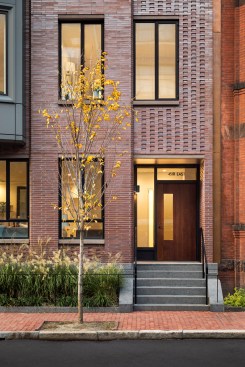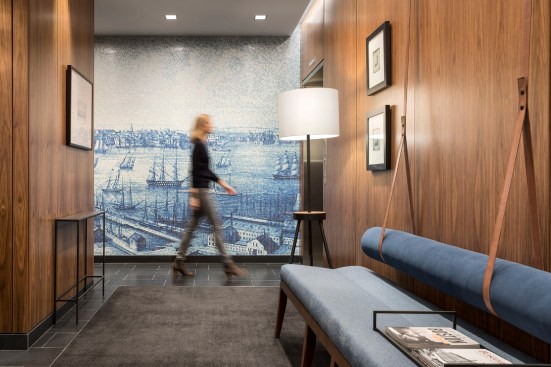Project Description
Four51 Marlborough introduces a contemporary residential building into the fabric of Boston’s Back Bay neighborhood. The project reinforces the character and texture of historic Marlborough Street through its use of materials found throughout the neighborhood, including brick, precast limestone, and black steel. The massing of Four51 builds from a lower scale of the adjacent townhouses up to a taller corner element, transitioning to the height of the Charlesgate building. The street facade is punctuated by townhouse entries and window bays that continue the intimately scaled character of the block and main entry, framed in cast stone and granite. A lobby with a concierge area provides elevator access to residential units and underground parking. Most units have outdoor spaces including rear gardens, terraces, and a penthouse roof deck with views of the city skyline.
