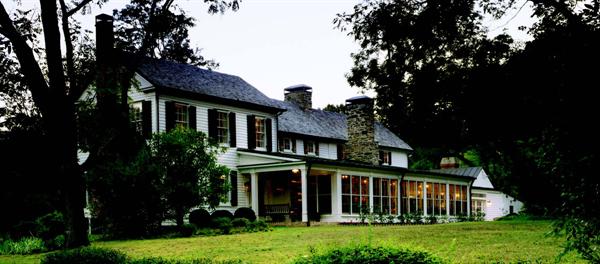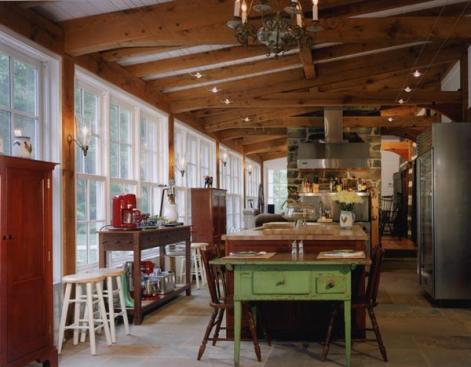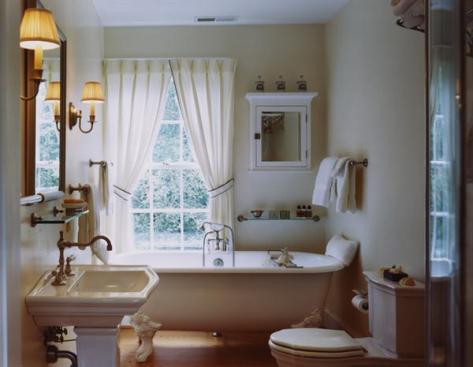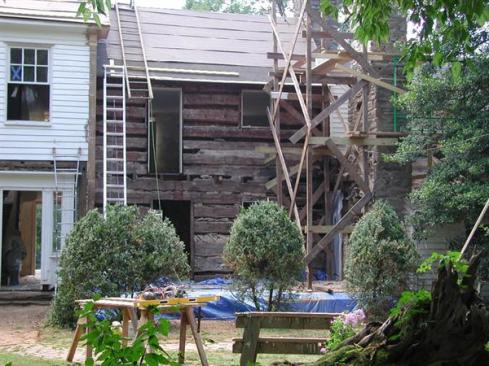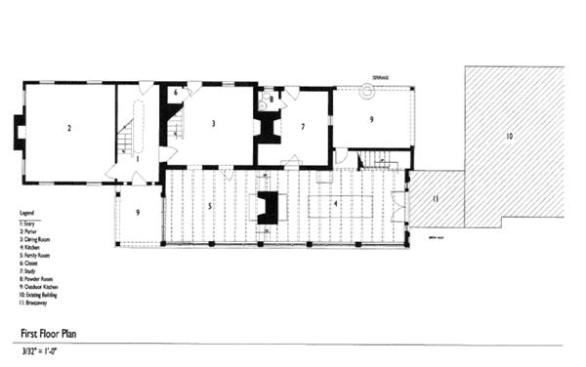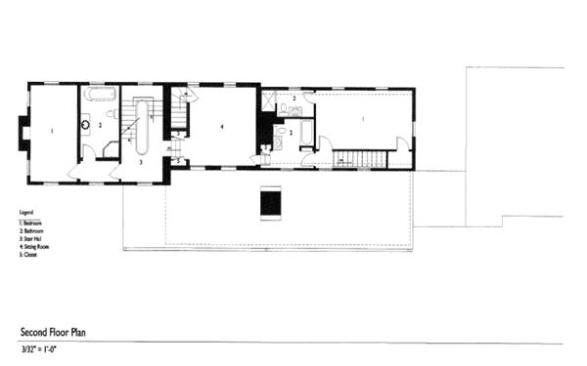Project Description
2009 RADA
Restoration / Preservation / Merit
Presented with a diverse collection of buildings, Barnes Vanze Architects restored the architecturally significant structures and inserted a glassed-in room to unify the house. “We made it look like a porch,” says Stephen Vanze, AIA, LEED AP. “It’s the only space with modern conveniences.” And the space, which comprises the kitchen and family room, is key.
Modern appliances and a flagstone floor update the look, but other details, such as the Douglas fir beams made from trees on site, complement the original structures. A new structural insulated roof increases energy efficiency.
“They brought the house into a 20th-century lifestyle and maintained the richness,” said a judge.

