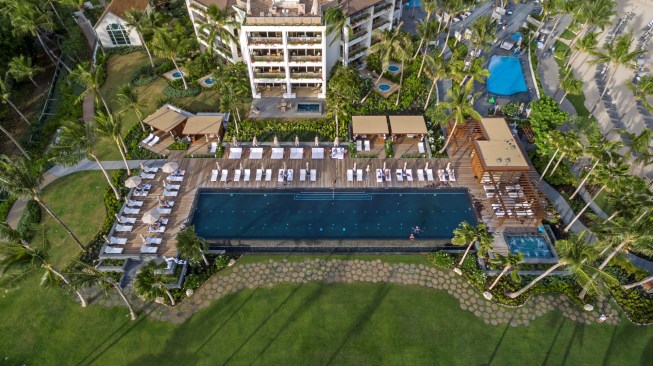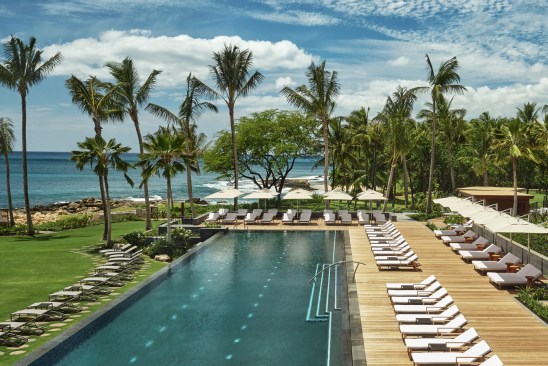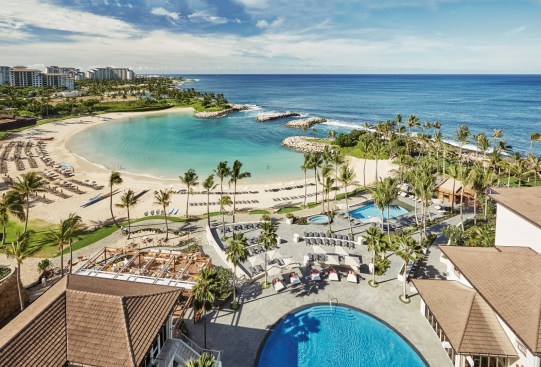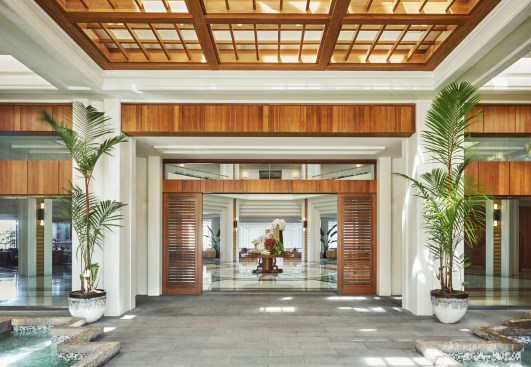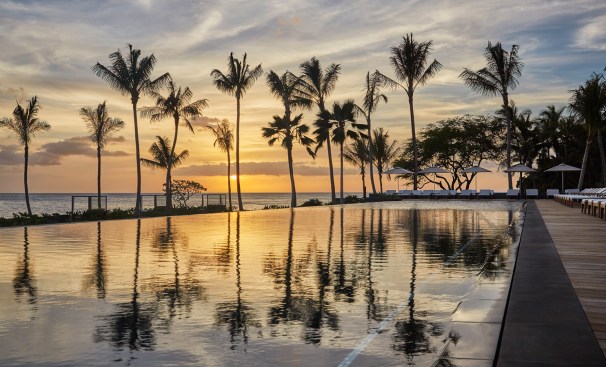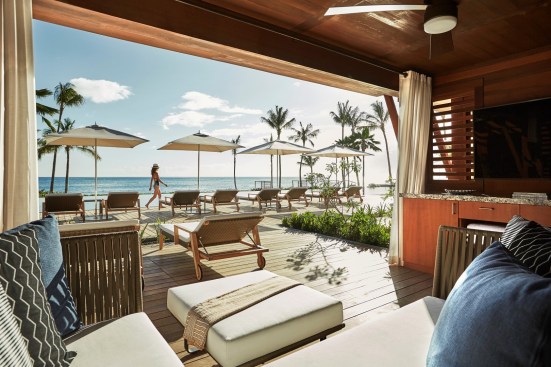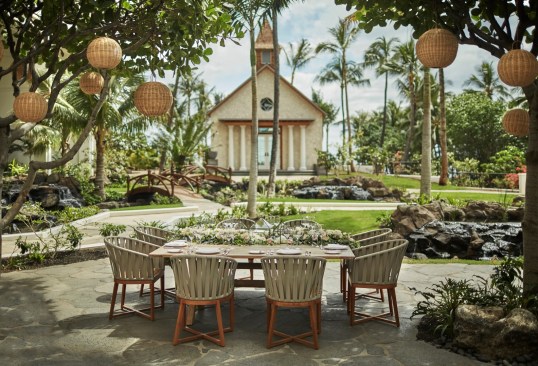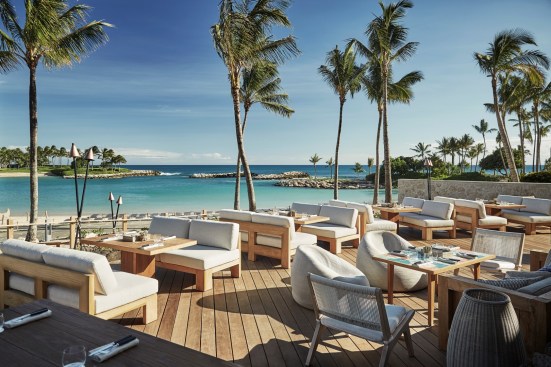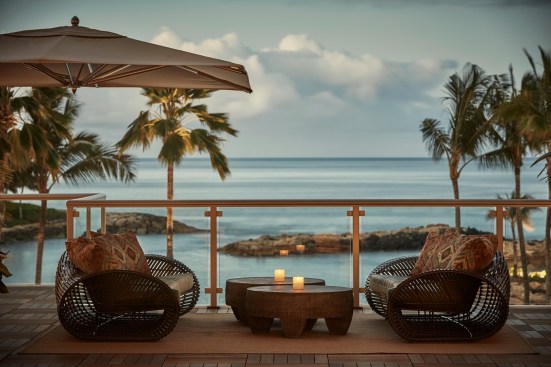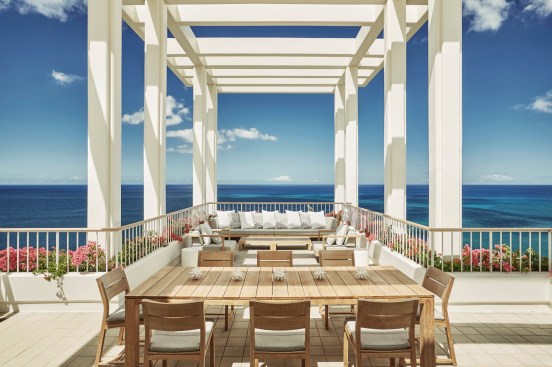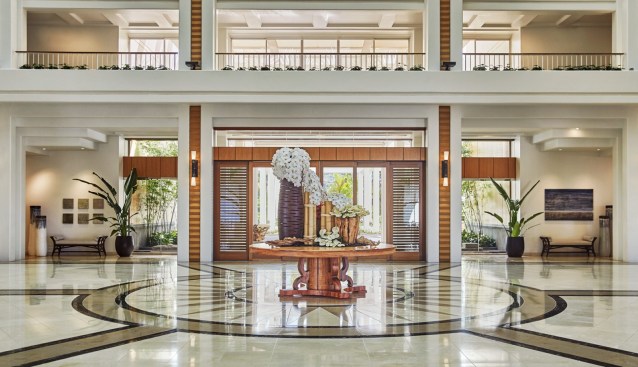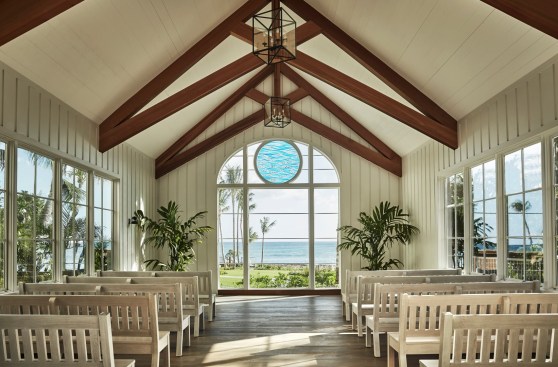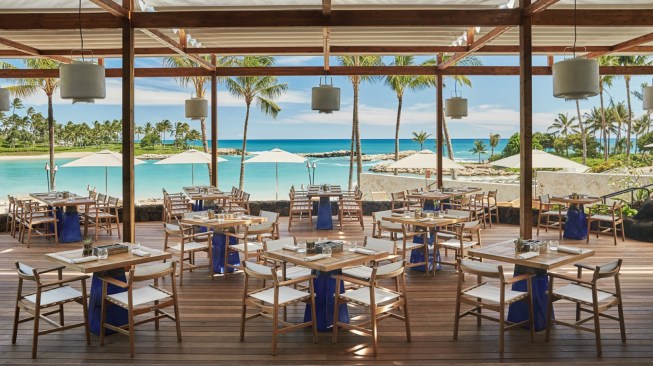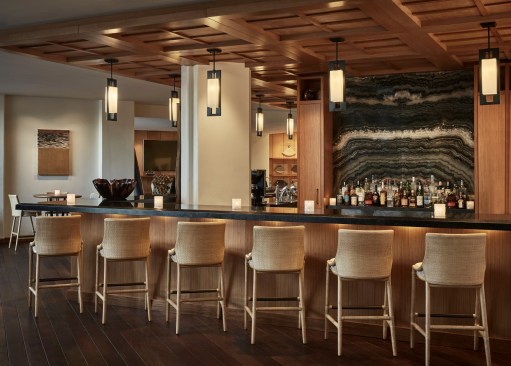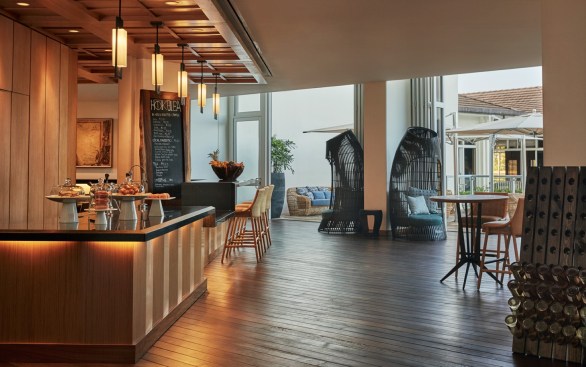Project Description
A five-star resort community, Ko Olina encompasses 642 acres (260 hectares) on Oahu’s western coast, just 35 minutes from downtown Honolulu. The new jewel in the crown of Ko Olina is the Four Seasons. de Reus Architects led the design team in the re-branding of the former J.W.Marriott, converting the property into the five-star Four Seasons Resort Oahu at Ko Olina. The team led the repositioning of the outdated 1985 Killingsworth-designed hotel into a one-of-a-kind luxury holding for the developer and investors. While the hotel had a durable and expressive structure, and gracious sized guest rooms, it suffered from inadequate and tired amenities, neglected finishes, mediocre landscaping and FF&E. The $100 million dollar refresh was extensive: The entire arrival experience from the street through to the lobby was enhanced The previous reception which blocked views of the ocean from the lobby was relocated to a discreet location to the side of the lobby with new concierge pods Wood detailing was added to the entry and the 17 story atrium to enrich the overall drama of the space and bring a gracious elegance to the experience. A new lobby bar, coffee lounge and outdoor lounge deck Redo all four restaurants Create a new outdoor dining terrace and natural water feature lagoon Create a new outdoor dining terrace at the Fish House A new Adult pool, with Service Pantry, Lounge Decks, Restrooms and Cabanas A new Family pool Refurbish the existing circular pool with new lounge terraces Create a new Chapel for weddings New Treatment Pavilions for the Spa Refurbish 358 guest accommodations (640 SF average) — including 52 suites New landscaping throughout New signage throughout

