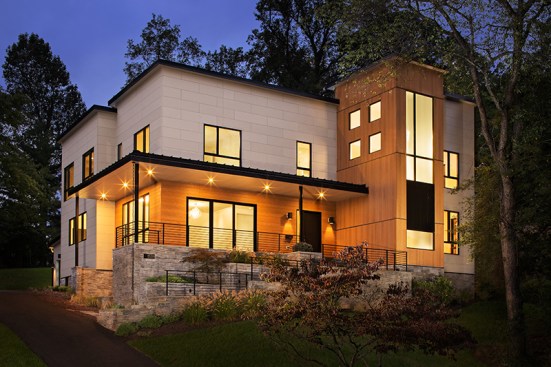Project Description
The site we found is ideal for our modern home design as it sits at the top of a hill, providing a grand view of the landscape from the adjacent street. Spread throughout three levels, the home contains six bedrooms, seven full bathrooms, two half-baths, and a three-car garage.
The main level of our modern home design features an open-floor plan designed to entertain family and friends. The central area is dedicated to the great room and kitchen, each separated from one another by a two-sided fireplace. They are surrounded by a spacious dining area, a study with custom built-ins, and an outdoor patio that also features a gas fireplace. Located just off of the garage is a functional mudroom and powder room that features plenty of storage space. Finally, an open stair case anchors the front elevation of the home to the front porch and site.
The second level of our modern home design features a master suite with an expansive custom his/her walk-in closet, a master bath with a curb less shower area, and a free-standing soaking tub with his/her vanities. Additionally, the second level features four generously sized en-suite bedrooms with full baths and walk-in closets as well as a full-size laundry room with plenty of storage space.
The lower level of our modern home design also features an en-suite guest bedroom with full bath and walk-in closets amenities. It also includes an expansive recreational room with a glass enclosed wine cellar to house your prized wine collection. To finish out the lower level, we added a full exercise room, media room, full bath and complimented all three with plenty of storage space.
The materials we used for our modern home design are of the highest quality brands. We wanted to hand-select materials that would last for years to come, require little to no maintenance, and complement the modern aesthetic of the home. The home features aluminum clad oversized windows, Nichiha rectangular siding, and stacked veneer stone; all complimented by our unique roofing structure.
