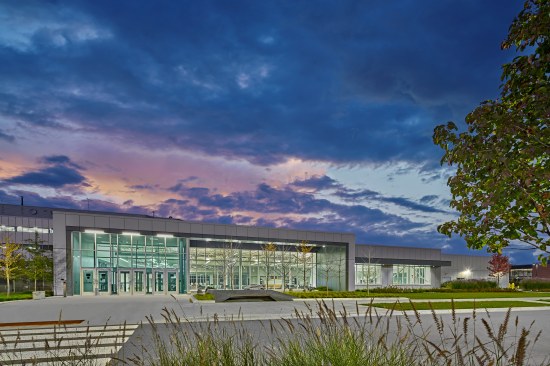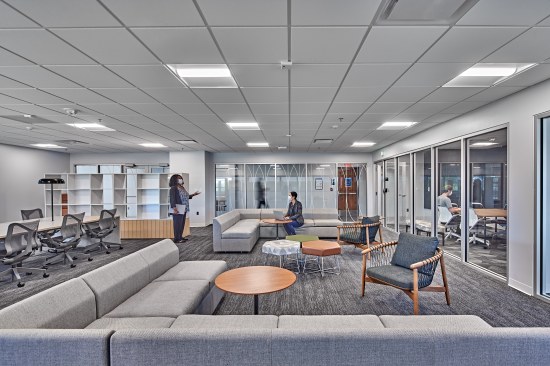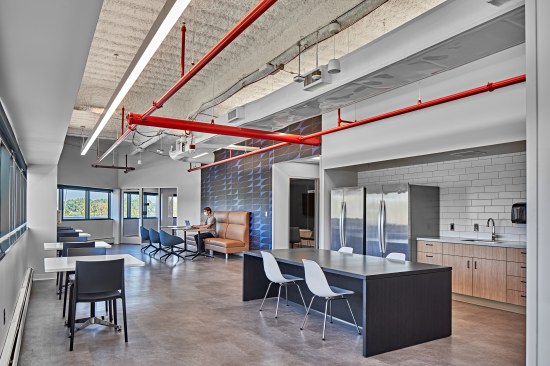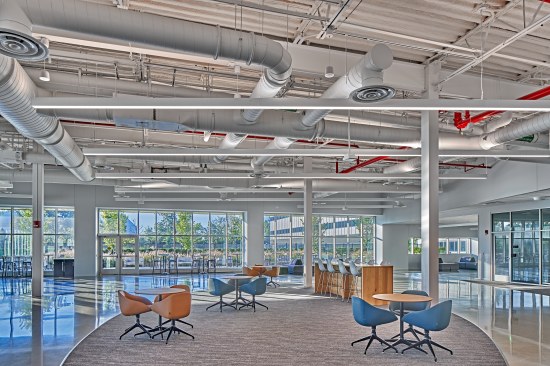Project Description
Ford commissioned the Ghafari team to conduct a series of studies related to the Rotunda Center – a nearly 40-year-old complex comprised of an office tower and an adjacent former R+D facility – and ultimately design a vibrant work environment for 1,200 employees.
We completed current state analyses of the office tower and R+D facility, concluding that it was best to modernize the office tower, demolish the R+D facility, and replace it with a new amenities building. The office tower was reskinned with the interior completely renovated, including energy-efficient mechanical and electrical systems. In line with Ford’s modern workplace standards, the design moves away from formal, enclosed office spaces in favor of more open floorplans with low-partition workstations and collaboration areas. The amenities building houses a full-service cafeteria, conference center, shipping / receiving area, four-bay garage, and the complex’s main power distribution.
The renewed center offers Ford’s team members a brighter, more energizing, and sustainable work environment that enables enhanced collaboration.



