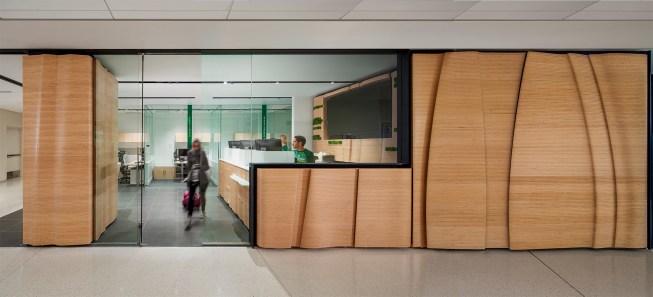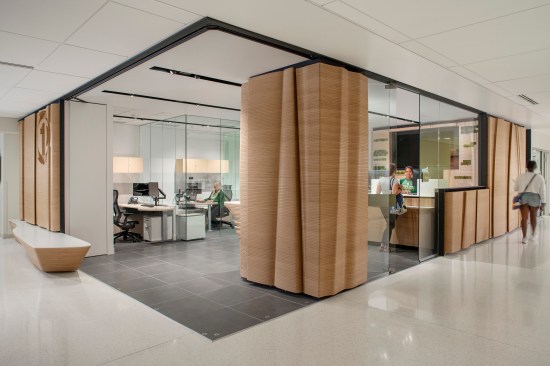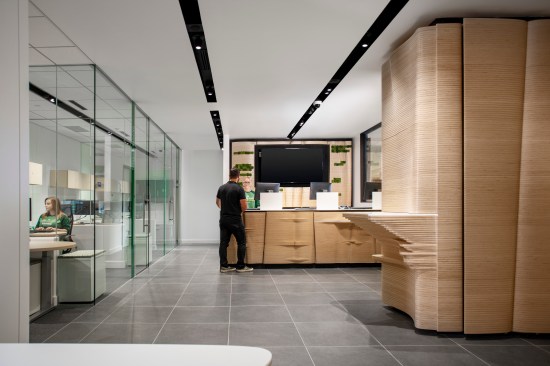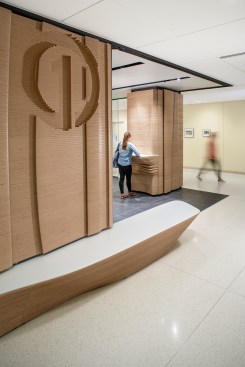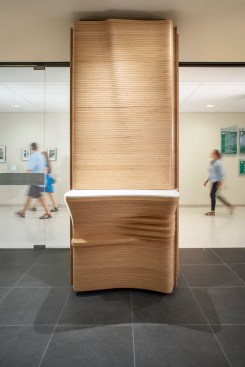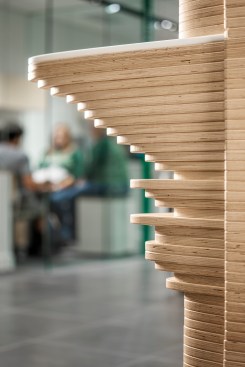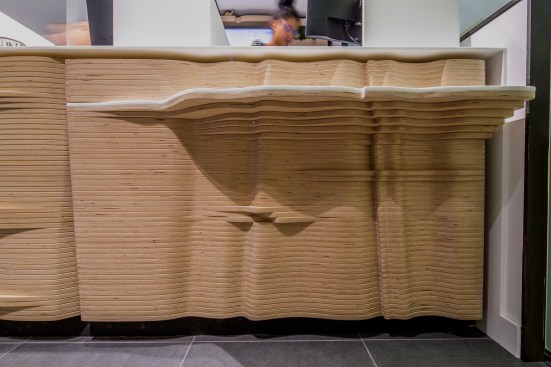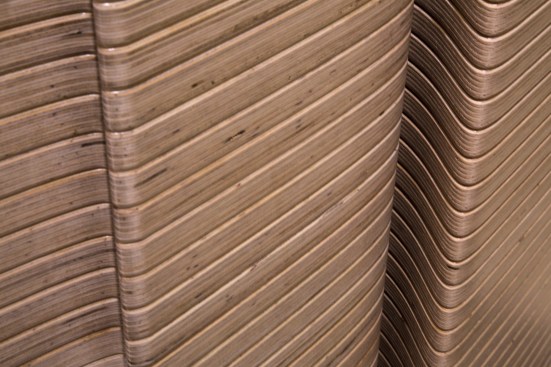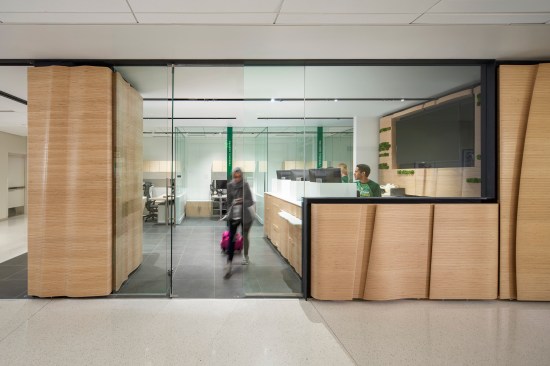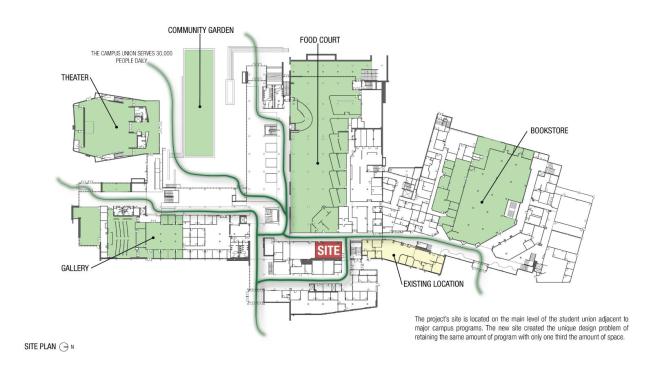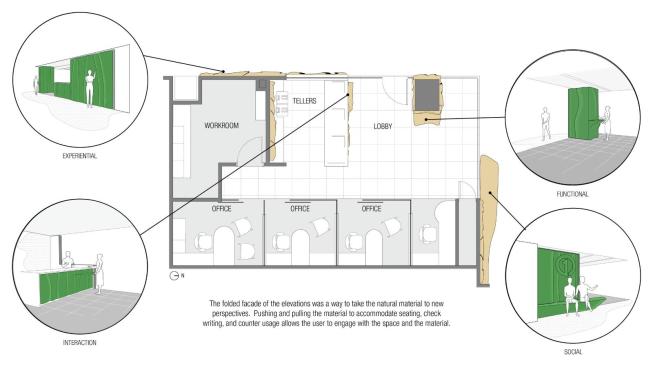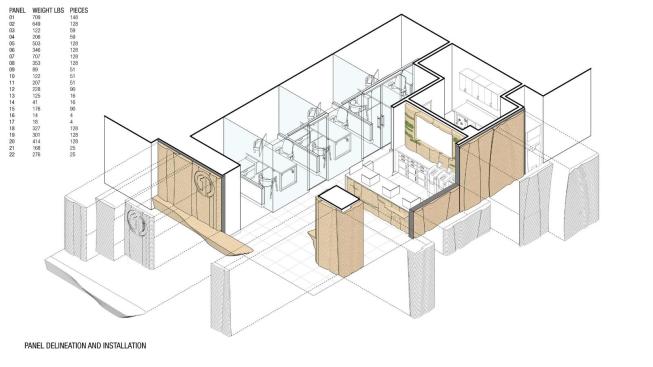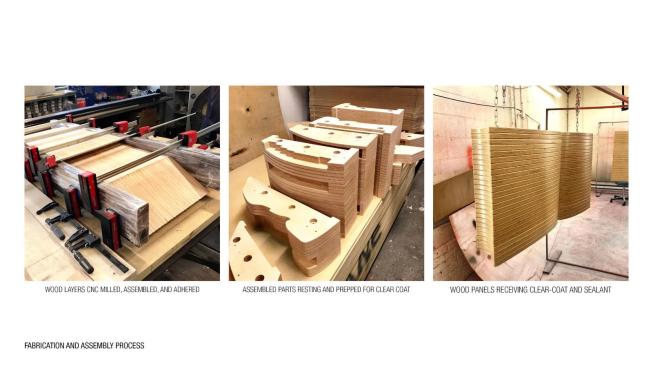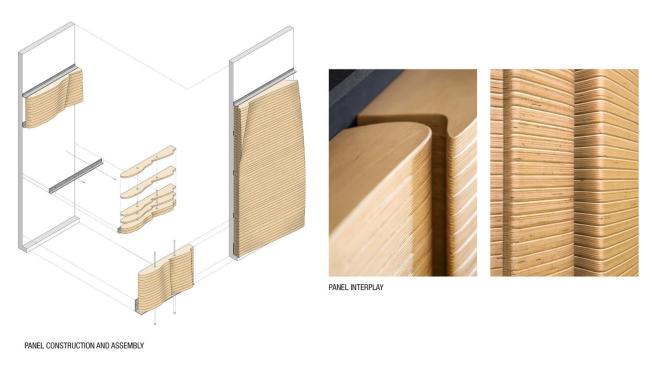Project Description
Prioritizing authenticity, impact and effectiveness, FNBO engaged RDG Planning & Design to represent its commitment to community and customer experience in a prominent location within Colorado State University’s student union. Relocating to a more condensed space, the design gives materiality a figural presence to mediate between scale and occupation, while preserving the existing bank program. Approaching the project, the novel tactile and spatial experience invites habitation. A columnar formation holds a busy corner; where a glass wall slides away, blurring the edge of public space. Reinterpreting the traditional bank typology, the new forum is akin to the openness of the “town square.” Articulating the objectives of authenticity and warmth, CNC milled plywood was explored for its ability to aestheticize the methods of construction. Material investigations revealed ways to accommodate seating, shelving, and transactions. Utilizing butcher block construction, the “grain” undulates and folds like strata, appearing sculpted by its environment.
