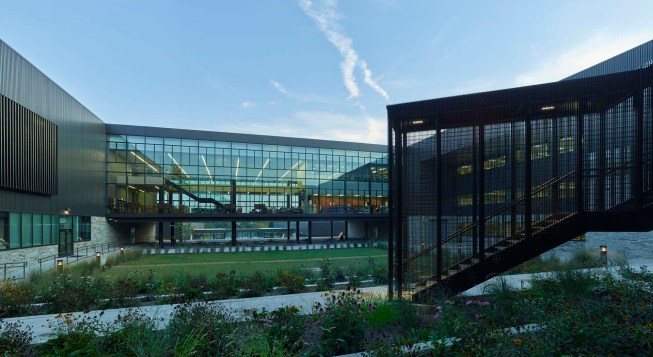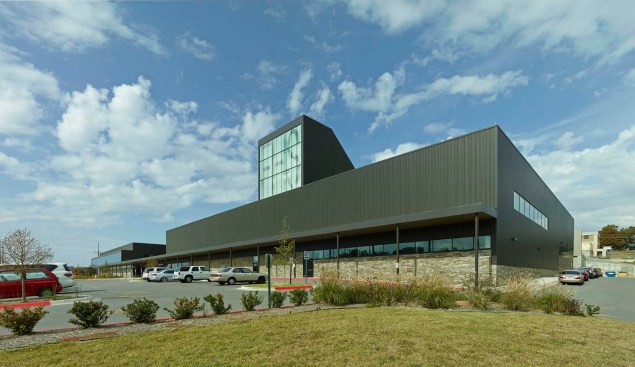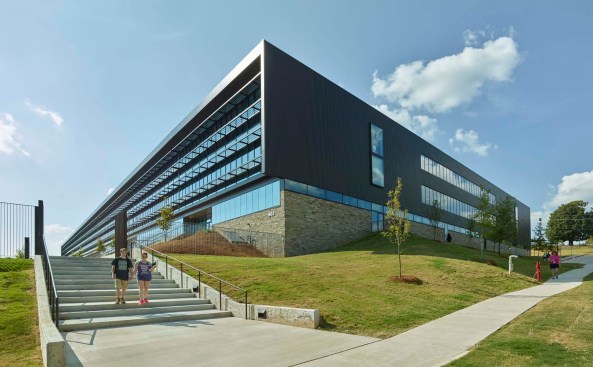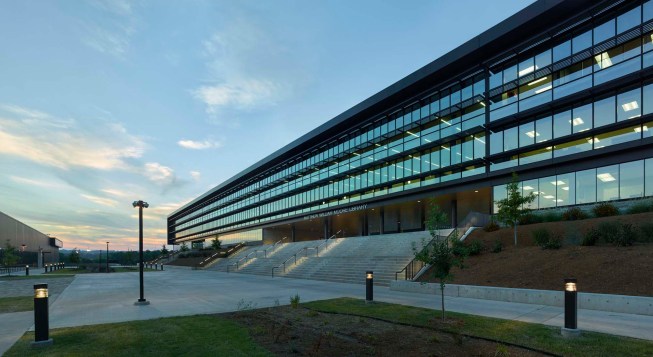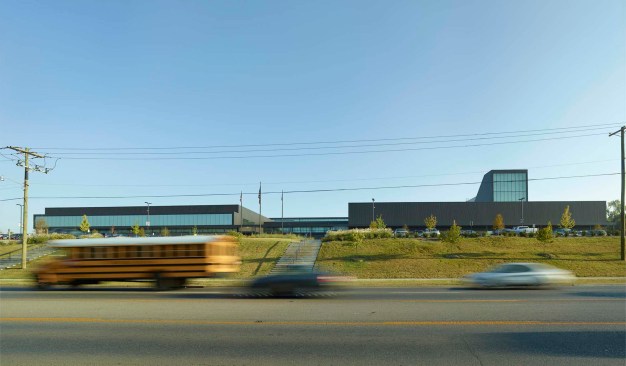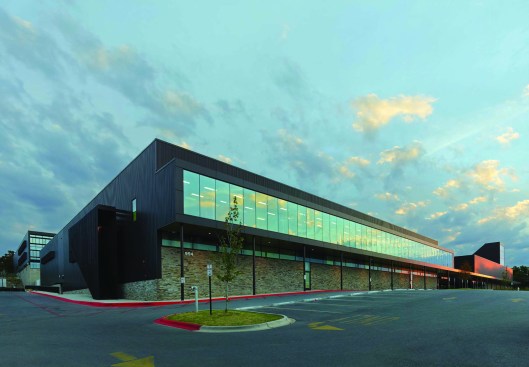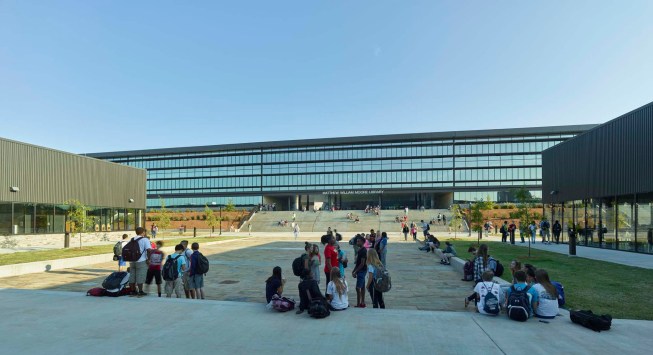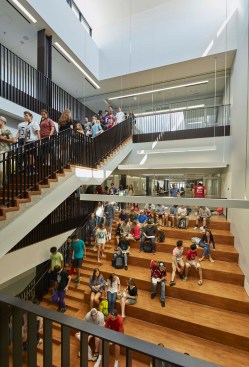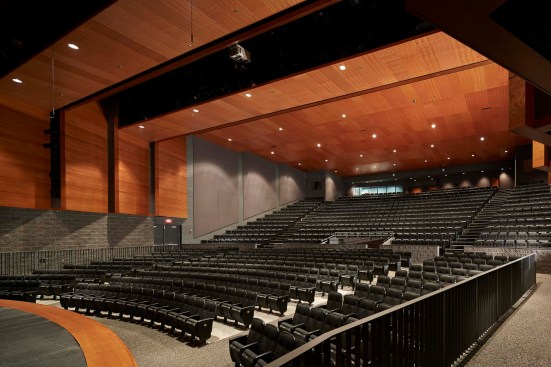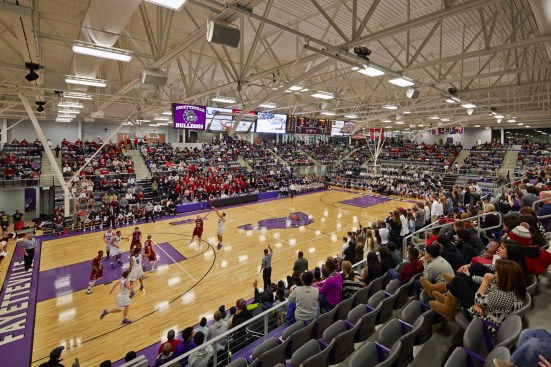Project Description
FROM THE AIA:
To maintain its competitive advantage in academics, Fayetteville Public Schools tasked the design team to strategically re-structure its high school education program into a small learning community (SLC) model. At more than 500,000 square feet, this project is the largest civic project in Fayetteville over the past 50 years. SLCs are designed with core learning studios that feature discovery, project-based learning, digital and applied learning labs to foster collaboration. Distributed administration, resource centers and dining allow students to spend a majority of their day within their SLC. The addition features abundant glass and overlooks a new landscaped street that creates a collegiate campus feel reflective of the school’s ties to the University of Arkansas.
