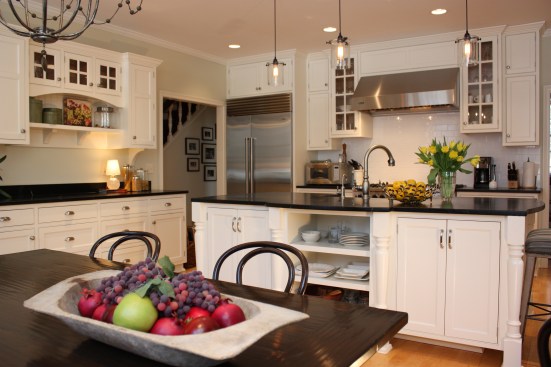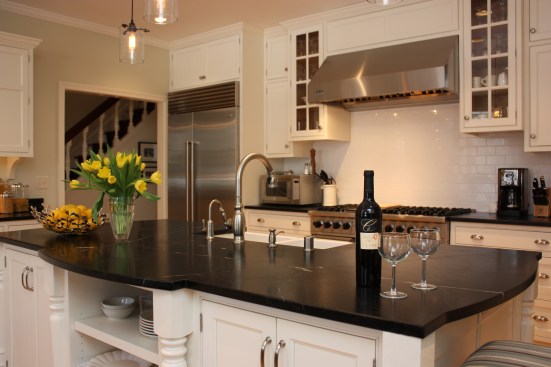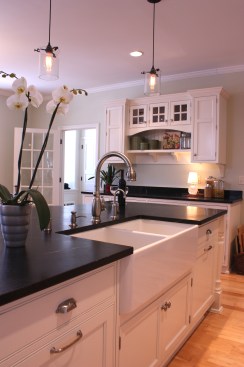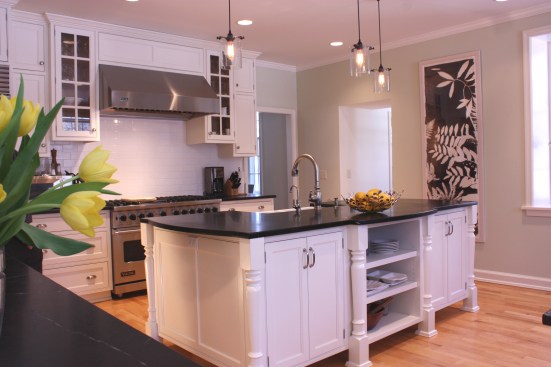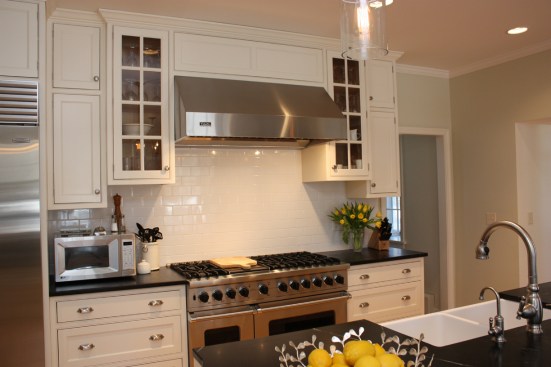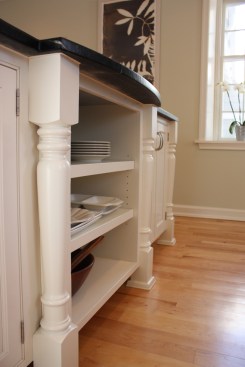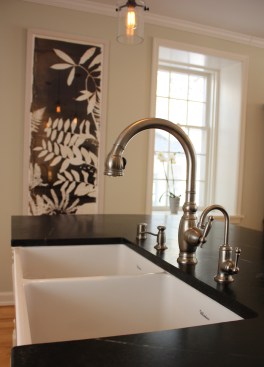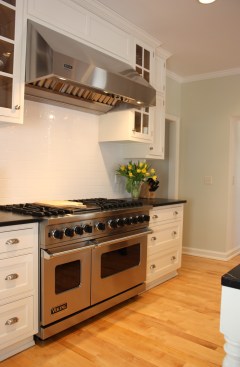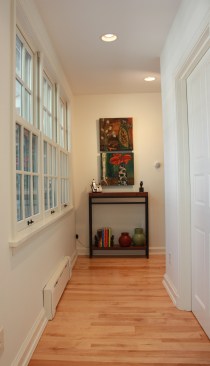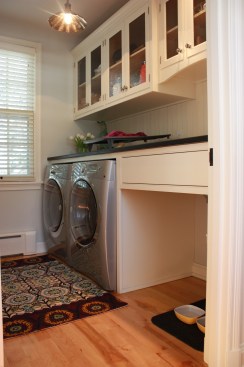Project Description
This farmhouse had received several updates and renovations over the years. However, the floor plan was conflicting amongst the kitchen, laundry, mudroom, and powder room. A complete reorganization of the first floor was achieved through multiple structural changes that allowed for a larger kitchen and created better flow between adjacent rooms. The kitchen includes custom painted cabinetry, a farmhouse style sink, and soapstone countertops. A commercial size Viking range, hood, and Sub Zero refrigerator bring a theme of stainless steel to the kitchen which is accentuated by brushed nickel hardware and island faucet. Specialty lighting, glass door cabinets, and a grand, eight foot island are just a few of the features that make this kitchen stunning.
