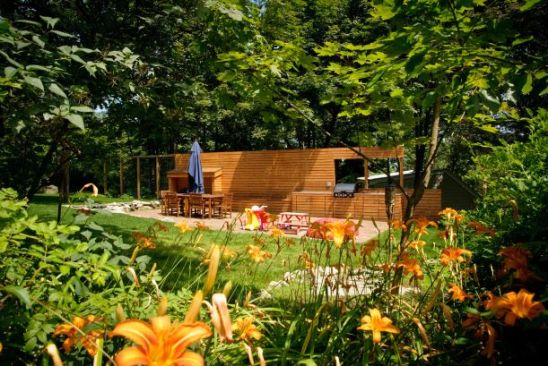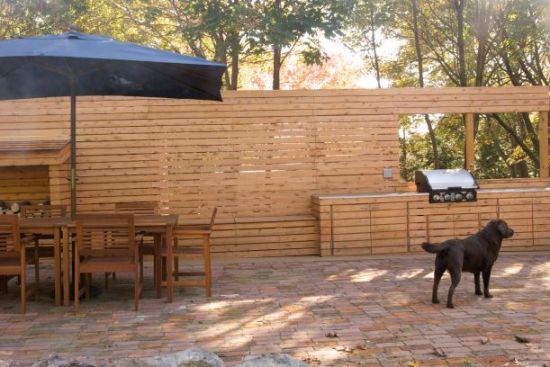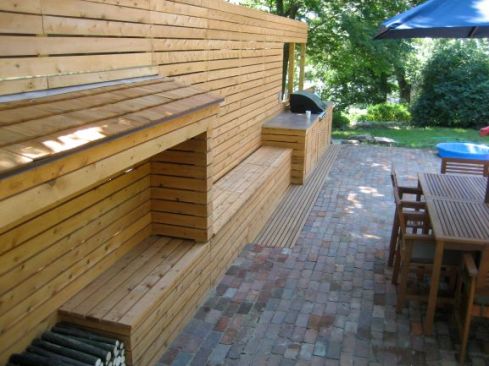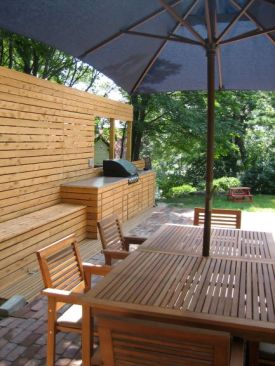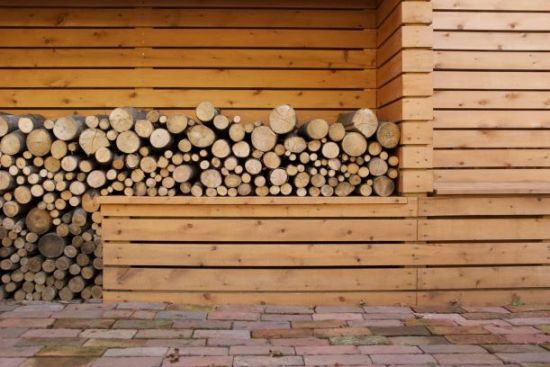Project Description
Melrose, MA
2009
600 sq ft
Visioning, programming, concept design, schematic design, construction documentation and construction administration
Located in a dense neighborhood in Melrose, Massachusetts, this modest 1,350 sq ft house has a large, tiered back yard.
The grade behind the house rises 25ft to a flat area at the top. An old above-ground pool occupied a large part of that upper area and once removed, revealed the potential for a unique structure that could provide privacy, storage, lighting and an outdoor kitchen for this young and growing family.
The brick patio was laid on the exact footprint of the old 16×36 foot pool, and were all locally sourced on Craigslist around Boston. The newly designed wall is 8 feet high and is made up of nine 4-foot bays with cedar slats on both sides of the wall and lighting in each bay for night-time gatherings. The wall has 4 kinds of storage attached to it: counter storage under the kitchen area, bench storage with hinged seats, covered wood storage for the new fire pit and a new shed on the back of the wall for lawn mower and yard tools. Four more bays of the wall extend deeper into the yard beyond the brick patio but instead of wood, they are covered with a galvanized mesh and planted with climbing hydrangea as a living wall.
Services provided included visioning, site study, programming, planning, concept design, schematic design, construction documentation and construction administration.
