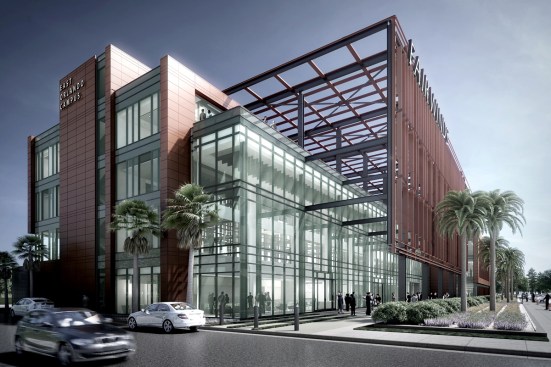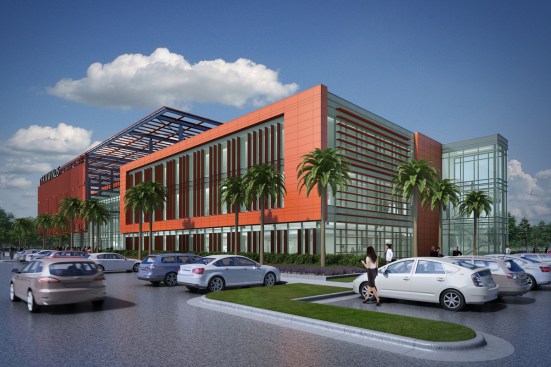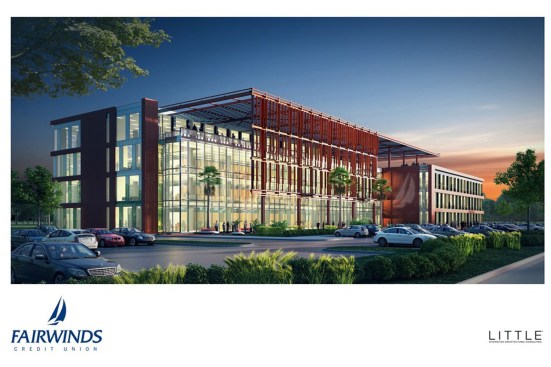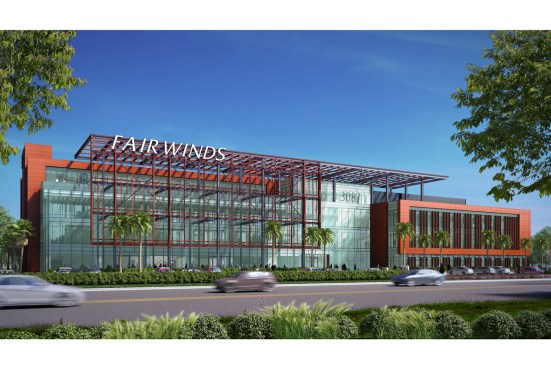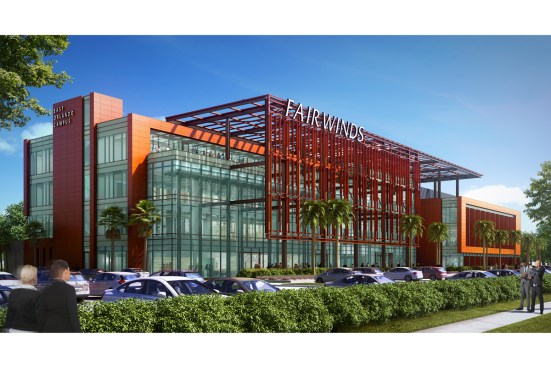Project Description
FROM THE ARCHITECTS:
This federal credit union consistently ranks as one of Central Florida’s best employers and continues to flourish as a locally focused bank. Little was asked by the credit union to reposition and modernize its East Orlando Campus. Despite its premier location, the two existing buildings on the site were becoming a maintenance and fiscal liability. The charge to Little was clear: unify the two buildings into a holistic campus worthy of the credit union’s brand. The design team began by connecting the two buildings with a continuous, light-filled glass atrium, providing a single point of entry for all employees and visitors. A simple folded plane simultaneously shades the building from the intense Florida sun, unifies the two existing masses, and creates a unique entry procession through a series of lush garden spaces. Terra cotta was chosen as the primary material to recall the clay barrel roof tiles so prevalent in the vernacular architecture of Florida. The delicate brise-soleil filters Western light and enables the expanse of a taut glazed skin.
